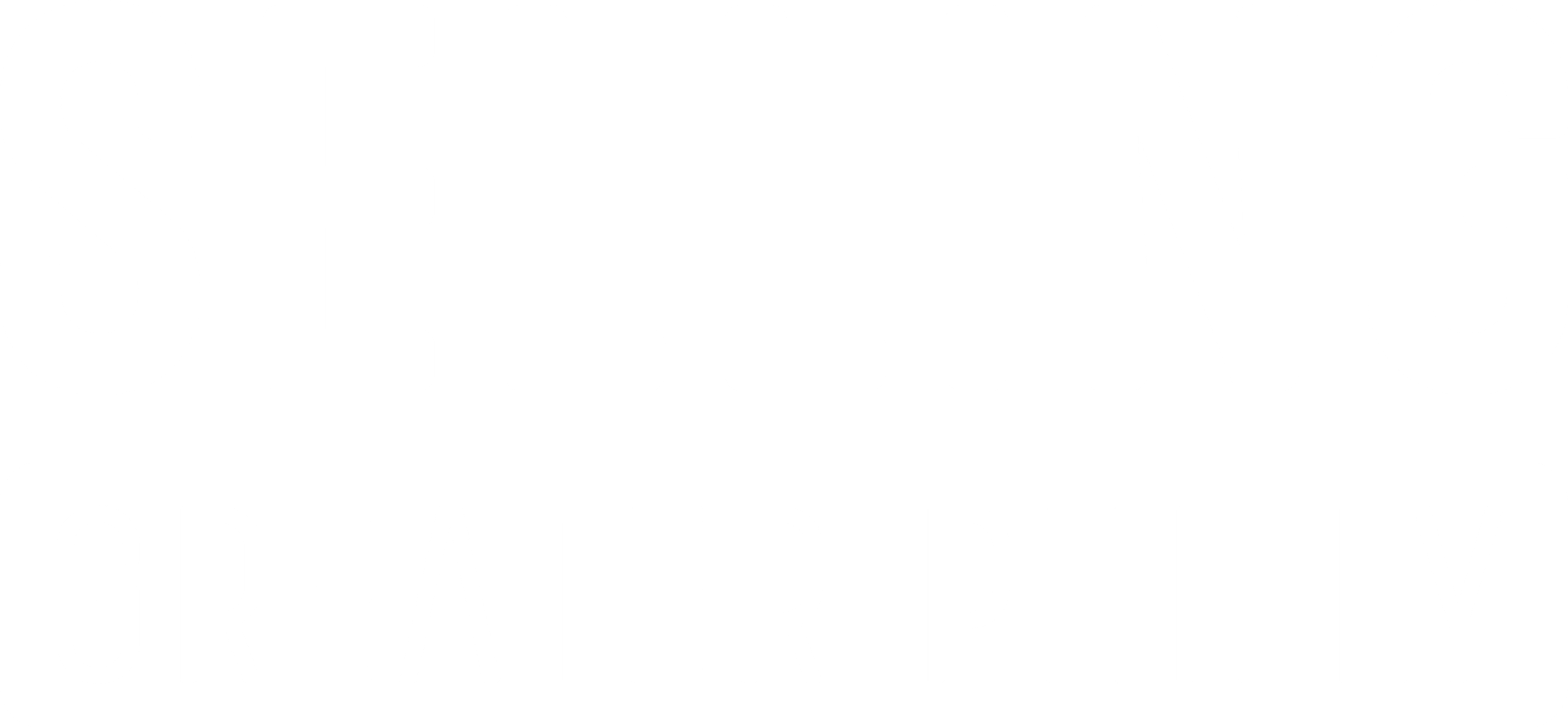

53 MARLBOROUGH AVE Coming Soon Save Request In-Person Tour Request Virtual Tour
Marlton,NJ 08053
OPEN HOUSE
Sun Mar 30, 1:00pm - 3:00pm
Key Details
Property Type Single Family Home
Sub Type Detached
Listing Status Coming Soon
Purchase Type For Sale
Square Footage 2,062 sqft
Price per Sqft $240
Subdivision Heritage Village
MLS Listing ID NJBL2083136
Style Traditional
Bedrooms 4
Full Baths 2
HOA Y/N N
Abv Grd Liv Area 2,062
Originating Board BRIGHT
Year Built 1958
Available Date 2025-03-29
Annual Tax Amount $8,540
Tax Year 2024
Lot Size 10,890 Sqft
Acres 0.25
Lot Dimensions 0.00 x 0.00
Property Sub-Type Detached
Property Description
Welcome to this beautifully updated 4-bedroom, 2-full-bath home in the desirable Neighborhood of Heritage Village in Marlton. This home offers a convenient open floor plan with one bedroom and a full bath on the first floor—perfect for guests or easy living. The first floor boasts beautiful hardwood floors throughout, complementing the large, modern kitchen with Breakfast Bar, Stainless Steel Appliances and a gas range.
Upstairs, you'll find three spacious bedrooms, including an oversized primary bedroom that offers plenty of space for relaxation. The second floor also features a large hall bath with double sinks, and a convenient laundry room with pull-down attic stairs for extra storage. You will also find ample closet space and 2 linen closets.
Recent updates include a 3-year-old hot water heater and a durable 30-year dimensional shingle roof, providing peace of mind for years to come. The exterior features a charming paver walkway at the front and a cozy paver patio at the back, leading to a beautiful backyard that's perfect for entertaining or relaxing. This home has been lovingly updated, including a major renovation in 2002, making it move-in ready and a perfect place to call home!
Open Houses will be Saturday and Sunday from 1-3
Don't miss out on the one!
Location
State NJ
County Burlington
Area Evesham Twp (20313)
Zoning MD
Rooms
Main Level Bedrooms 1
Interior
Hot Water Natural Gas
Cooling Central A/C
Inclusions Refrigerator, Range, DW, Washer, Dryer,
Fireplace N
Heat Source Natural Gas
Laundry Upper Floor
Exterior
Parking Features Garage - Front Entry
Garage Spaces 1.0
Water Access N
Roof Type Shingle
Accessibility None
Attached Garage 1
Total Parking Spaces 1
Garage Y
Building
Story 2
Foundation Crawl Space
Sewer Public Sewer
Water Public
Architectural Style Traditional
Level or Stories 2
Additional Building Above Grade,Below Grade
New Construction N
Schools
Elementary Schools Beeler
Middle Schools Marlton Middle M.S.
High Schools Cherokee H.S.
School District Evesham Township
Others
Senior Community No
Tax ID 13-00028 06-00034
Ownership Fee Simple
SqFt Source Assessor
Acceptable Financing Cash,Conventional,FHA,VA
Listing Terms Cash,Conventional,FHA,VA
Financing Cash,Conventional,FHA,VA
Special Listing Condition Standard