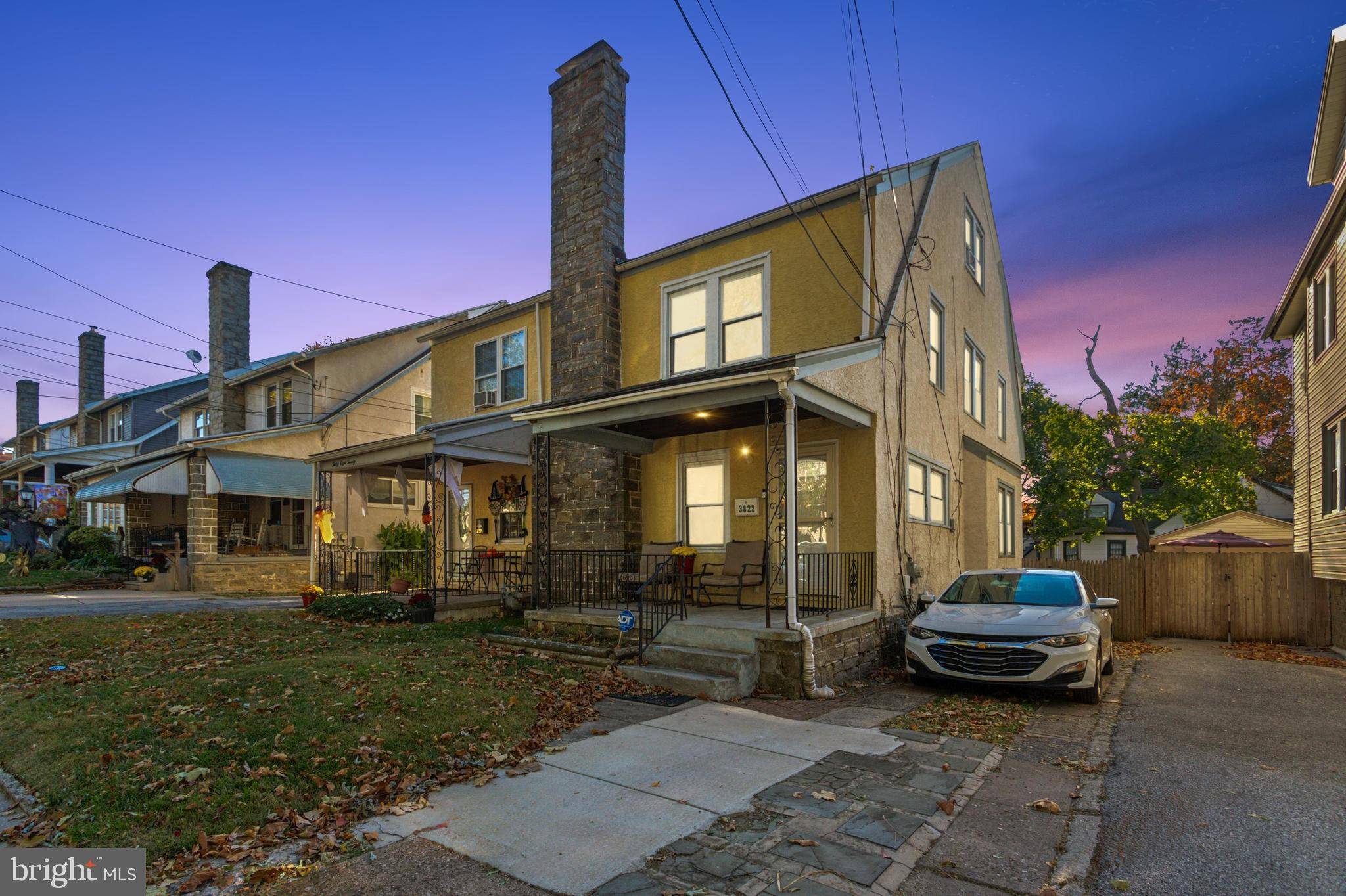3822 BERRY AVE Drexel Hill, PA 19026
UPDATED:
Key Details
Property Type Single Family Home, Townhouse
Sub Type Twin/Semi-Detached
Listing Status Active
Purchase Type For Sale
Square Footage 1,533 sqft
Price per Sqft $192
Subdivision Drexel Manor
MLS Listing ID PADE2078196
Style Traditional
Bedrooms 4
Full Baths 1
Half Baths 2
HOA Y/N N
Abv Grd Liv Area 1,533
Originating Board BRIGHT
Year Built 1923
Available Date 2024-10-22
Annual Tax Amount $6,907
Tax Year 2025
Lot Size 2,613 Sqft
Acres 0.06
Lot Dimensions 25.00 x 98.00
Property Sub-Type Twin/Semi-Detached
Property Description
Key Features:
4 Spacious Bedrooms: Three bedrooms are located on the second floor, while the fourth bedroom occupies the private third floor, perfect for a guest room or home office.
Bathrooms: Enjoy the convenience of a main hall bathroom on the second floor, along with two additional half bathrooms—one located off the kitchen on the main level, and another in the finished basement.
Renovated Kitchen: The kitchen has been recently updated with an island and sleek stainless steel appliances, offering a stylish and functional space for cooking and hosting.
Elegant Living Spaces: The main level features beautiful hardwood floors, a cozy working fireplace, and large windows that fill the space with natural light. Upstairs, the second and third floors are carpeted for added comfort.
Outdoor Living: Step outside to a private backyard and deck, perfect for outdoor dining or relaxing. The front yard is equipped with a flower bed, just waiting for a green thumb, leading to a charming front porch where you can enjoy your morning coffee.
Additional Amenities: Central air ensures comfort year-round, and the home includes a driveway for convenient off-street parking.
This home is a perfect blend of comfort, style, and practicality. Whether you're hosting friends or enjoying a quiet evening at home, this house has it all! Visit this home yourself to see all that this lovely home has to offer!
Please note that this home is being sold as-is, and no repairs will be made. This house is solid and ready for it's new owner!
Location
State PA
County Delaware
Area Upper Darby Twp (10416)
Zoning RESID
Rooms
Basement Full
Interior
Hot Water Natural Gas
Heating Hot Water
Cooling Central A/C
Flooring Wood, Fully Carpeted, Tile/Brick
Fireplaces Number 1
Inclusions Washer, Dryer, All kitchen appliances (Fridge, dishwasher, range).
Equipment Negotiable
Fireplace Y
Heat Source Natural Gas
Laundry Basement
Exterior
Exterior Feature Deck(s), Porch(es)
Fence Wood
Water Access N
Accessibility None
Porch Deck(s), Porch(es)
Garage N
Building
Lot Description Level, Front Yard, Rear Yard
Story 3
Foundation Stone
Sewer Public Sewer
Water Public
Architectural Style Traditional
Level or Stories 3
Additional Building Above Grade
New Construction N
Schools
High Schools Upper Darby Senior
School District Upper Darby
Others
Pets Allowed Y
Senior Community No
Tax ID 16-11-00379-00
Ownership Fee Simple
SqFt Source Estimated
Acceptable Financing Conventional, VA, FHA 203(b), Cash
Listing Terms Conventional, VA, FHA 203(b), Cash
Financing Conventional,VA,FHA 203(b),Cash
Special Listing Condition Standard
Pets Allowed No Pet Restrictions







