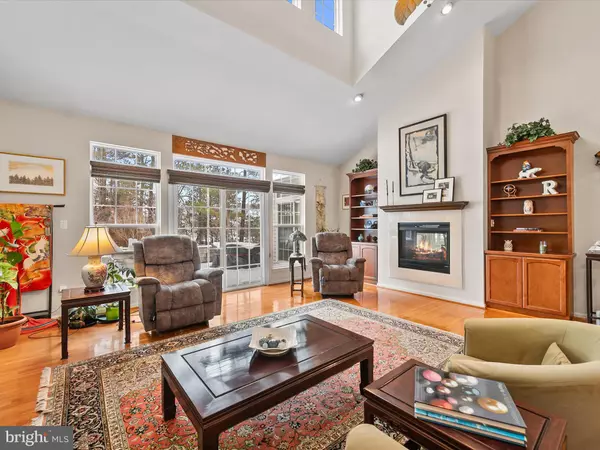31359 SHORE CT Millsboro, DE 19966
3 Beds
3 Baths
2,925 SqFt
UPDATED:
02/14/2025 12:17 AM
Key Details
Property Type Single Family Home
Sub Type Detached
Listing Status Active
Purchase Type For Sale
Square Footage 2,925 sqft
Price per Sqft $204
Subdivision Stonewater Creek
MLS Listing ID DESU2077466
Style Contemporary
Bedrooms 3
Full Baths 3
HOA Fees $118/mo
HOA Y/N Y
Abv Grd Liv Area 2,925
Originating Board BRIGHT
Year Built 2006
Lot Size 0.740 Acres
Acres 0.74
Lot Dimensions 240.00 x 227.00
Property Sub-Type Detached
Property Description
Introducing 31359 Shore Court, nestled in the sought-after Millsboro community of Stonewater Creek. This beautifully maintained residence masterfully blends colonial elegance with a contemporary floor plan, creating the ultimate entertainer's haven. Its prime location offers convenient access to Long Neck, Millsboro, Georgetown, and the charming resort towns of Lewes and Rehoboth, with miles of Delaware coastline waiting to be explored. Step inside, where the gracious foyer reveals glimpses of the architectural details found throughout, including rich hardwood flooring, crown moldings, architectural pass-throughs, and classic columns. These design elements create both intimate spaces and grand settings, perfect for everyday living or large-scale entertaining. The foyer opens to the main living area, bathed in natural light with beautiful lawn and garden views showcased through expansive glass sliders that lead to an exceptional outdoor entertaining space. Under a soaring two-story vaulted ceiling, the living room provides a dramatic backdrop for gatherings, anchored by a majestic double-sided fireplace flanked by custom built-ins. The gourmet kitchen is strategically positioned to be the heart of the home, offering a suite of stainless steel appliances, abundant granite counter space, and 42-inch cabinetry that caters to every culinary need. Casual meals can be enjoyed at the breakfast bar or in the cozy casual dining area, warmed by its own fireplace. For more formal occasions, the elegant dining room stands ready to host. Adjacent to the kitchen, the family room provides a serene spot to enjoy morning coffee while contemplating coastal adventures. Retreat to the main-level primary suite, a luxurious haven complete with a cozy fireplace, a private sitting area, and dual walk-in closets with custom built-ins. The recently renovated ensuite bath is a spa-like sanctuary, adorned with exquisite finishes and luxury appointment: heated flooring, heated towel rack and steam shower designed for ultimate relaxation. A spacious guest bedroom with private access to the hall bath, a generous mudroom, and a laundry room with interior access to the oversized garage complete the main level. An elegant staircase off the foyer leads to the upper-level landing, revealing an expansive recreation and entertainment room. This versatile space offers multiple areas to gather, play, or relax, with ample room for a cozy office nook. An additional guest bedroom on this level features private access to a well-appointed hall bath. The outdoor living spaces are nothing short of spectacular. Just off the living room, an elevated deck with a retractable awning provides multiple zones for dining and lounging, overlooking a beautifully landscaped, fenced backyard with a central fire pit and a generous storage building. No expense was spared in crafting this outdoor oasis. An inviting screened porch offers a tranquil retreat with direct access to the hot tub, perfect for unwinding after a day of coastal exploration. This exceptional residence at 31359 Shore Court is a masterpiece of design and function, offering the perfect blend of luxury and comfort. Don't miss the opportunity to experience this entertainer's dream home firsthand.
Location
State DE
County Sussex
Area Indian River Hundred (31008)
Zoning A
Rooms
Other Rooms Living Room, Dining Room, Primary Bedroom, Bedroom 2, Bedroom 3, Kitchen, Game Room, Family Room, Breakfast Room, Laundry
Basement Partial
Main Level Bedrooms 2
Interior
Interior Features Ceiling Fan(s), Breakfast Area, Entry Level Bedroom, Formal/Separate Dining Room, Primary Bath(s), Upgraded Countertops, Walk-in Closet(s), Window Treatments, Wood Floors, Dining Area
Hot Water Tankless
Heating Forced Air, Heat Pump(s)
Cooling Central A/C, Ceiling Fan(s), Dehumidifier, Programmable Thermostat
Flooring Hardwood
Fireplaces Number 2
Fireplaces Type Double Sided, Fireplace - Glass Doors, Gas/Propane
Inclusions crawl space dehumidifier, fire pit screen, Ring Door Bell, 3 flood cameras, sensors on all doors/windows on first floor, Hot Tub and Hot Tub cover, Hanging TV on screened porch.
Equipment Dishwasher, Disposal, Exhaust Fan, Microwave, Refrigerator, Washer, Cooktop - Down Draft, Dryer - Electric, Oven - Double, Water Heater - Tankless
Fireplace Y
Window Features Double Pane,Palladian,Screens
Appliance Dishwasher, Disposal, Exhaust Fan, Microwave, Refrigerator, Washer, Cooktop - Down Draft, Dryer - Electric, Oven - Double, Water Heater - Tankless
Heat Source Propane - Leased, Electric
Laundry Main Floor
Exterior
Exterior Feature Deck(s), Enclosed, Porch(es), Patio(s), Roof, Screened
Parking Features Garage - Front Entry
Garage Spaces 6.0
Fence Rear, Vinyl
Utilities Available Cable TV Available, Propane
Amenities Available Pool - Outdoor, Tennis Courts, Fitness Center, Club House
Water Access N
View Trees/Woods, Garden/Lawn
Roof Type Architectural Shingle
Street Surface Black Top
Accessibility Doors - Lever Handle(s), Level Entry - Main
Porch Deck(s), Enclosed, Porch(es), Patio(s), Roof, Screened
Road Frontage City/County
Attached Garage 2
Total Parking Spaces 6
Garage Y
Building
Lot Description Backs - Open Common Area, Backs to Trees, Front Yard, Landscaping, Partly Wooded, Private, Rear Yard, SideYard(s), Trees/Wooded
Story 2
Foundation Crawl Space
Sewer Public Sewer
Water Public
Architectural Style Contemporary
Level or Stories 2
Additional Building Above Grade, Below Grade
New Construction N
Schools
School District Indian River
Others
Pets Allowed N
HOA Fee Include Pool(s),Common Area Maintenance,Trash
Senior Community No
Tax ID 234-17.00-419.00
Ownership Fee Simple
SqFt Source Estimated
Security Features Exterior Cameras,Fire Detection System,Carbon Monoxide Detector(s),Monitored,Surveillance Sys
Acceptable Financing Cash, Conventional, FHA, USDA, VA, Negotiable
Horse Property N
Listing Terms Cash, Conventional, FHA, USDA, VA, Negotiable
Financing Cash,Conventional,FHA,USDA,VA,Negotiable
Special Listing Condition Standard
Virtual Tour https://media.homesight2020.com/31359-Shore-Court/idx







