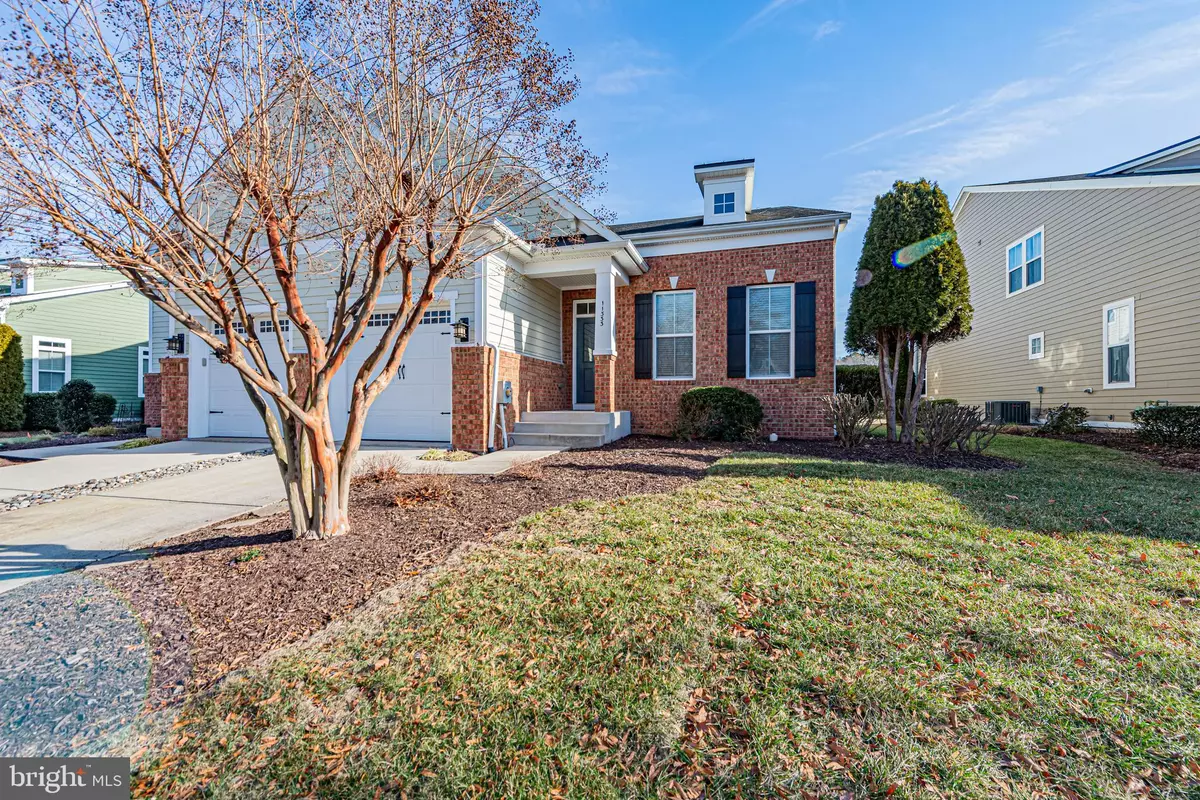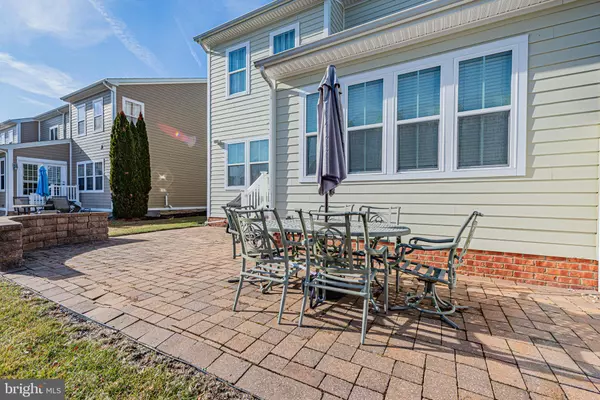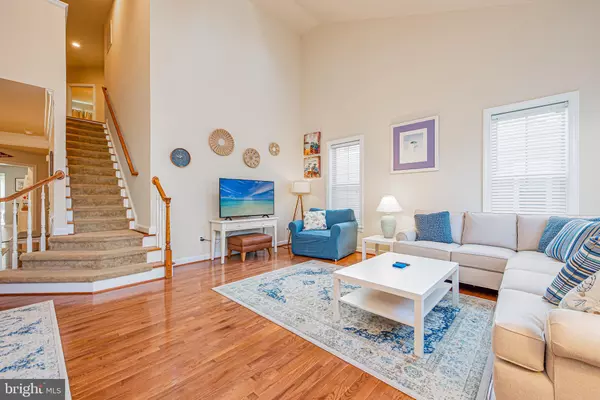11333 SIGNATURE BLVD Selbyville, DE 19975
4 Beds
3 Baths
2,800 SqFt
UPDATED:
02/12/2025 04:49 PM
Key Details
Property Type Townhouse
Sub Type End of Row/Townhouse
Listing Status Active
Purchase Type For Sale
Square Footage 2,800 sqft
Price per Sqft $249
Subdivision Bayside
MLS Listing ID DESU2078250
Style Colonial,Coastal
Bedrooms 4
Full Baths 2
Half Baths 1
HOA Fees $1,072/qua
HOA Y/N Y
Abv Grd Liv Area 2,800
Originating Board BRIGHT
Year Built 2010
Annual Tax Amount $1,778
Tax Year 2024
Lot Size 4,791 Sqft
Acres 0.11
Lot Dimensions 41.00 x 119.00
Property Sub-Type End of Row/Townhouse
Property Description
Welcome to this stunning four-bedroom, two-and-a-half-bath home in the highly sought-after Bayside community. Offering 2,800 square feet of thoughtfully designed living space, this home boasts serene pond views, elegant interiors, and modern updates, all in a peaceful, private setting.
Look inside to find a spacious entry-level master suite complete with a luxurious en suite bath and walk-in closets. The main floor also features a large living room, formal dining room, powder room, sunroom, and an eat-in kitchen is ”perfect for both relaxing and entertaining. A washer and dryer are conveniently located in the laundry room.
Upstairs, you will discover three generously sized guest bedrooms and a large loft, offering plenty of room for additional entertainment and guest accommodations.
This home is nestled in one of the most tranquil sections of Bayside, where you can step outside your front door to enjoy breathtaking pond views, the soothing sounds of fountain waters, and a variety of local and migratory birds that call this community home.
Additional highlights include an updated HVAC system and water heater. An attached garage, and tasteful furnishings throughout. Plus, this home has never been rented, ensuring it has been lovingly maintained.
Bayside is a community unlike any other. Don't miss your chance to make this incredible home yours. Schedule your private showing today!
Location
State DE
County Sussex
Area Baltimore Hundred (31001)
Zoning MR
Rooms
Main Level Bedrooms 1
Interior
Interior Features Carpet, Walk-in Closet(s), Window Treatments
Hot Water Electric
Heating Forced Air, Heat Pump - Gas BackUp
Cooling Central A/C
Flooring Fully Carpeted, Hardwood
Inclusions Furniture
Equipment Built-In Microwave, Dishwasher, Dryer, Oven - Wall, Refrigerator, Washer, Water Heater
Furnishings Yes
Fireplace N
Appliance Built-In Microwave, Dishwasher, Dryer, Oven - Wall, Refrigerator, Washer, Water Heater
Heat Source Natural Gas
Exterior
Parking Features Garage - Front Entry
Garage Spaces 2.0
Amenities Available Basketball Courts, Bike Trail, Community Center, Fitness Center, Golf Course, Jog/Walk Path, Pier/Dock, Swimming Pool, Tennis Courts, Tot Lots/Playground
Water Access N
Accessibility None
Attached Garage 1
Total Parking Spaces 2
Garage Y
Building
Story 2
Foundation Slab
Sewer Public Sewer
Water Public
Architectural Style Colonial, Coastal
Level or Stories 2
Additional Building Above Grade, Below Grade
New Construction N
Schools
School District Indian River
Others
Pets Allowed Y
HOA Fee Include Lawn Maintenance
Senior Community No
Tax ID 533-19.00-1269.00
Ownership Fee Simple
SqFt Source Estimated
Special Listing Condition Standard
Pets Allowed Dogs OK, Cats OK







