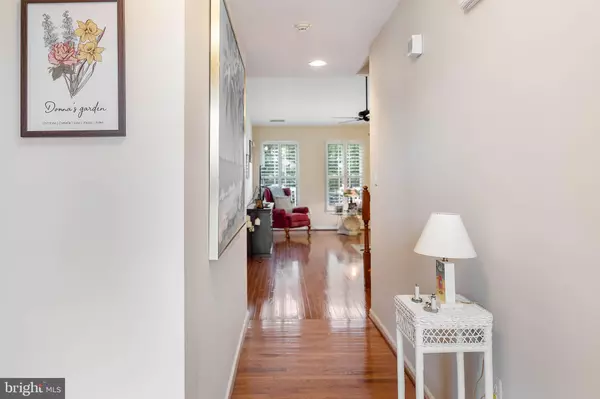37902 BAYVIEW CIR E Selbyville, DE 19975
3 Beds
2 Baths
1,462 SqFt
UPDATED:
02/18/2025 07:25 PM
Key Details
Property Type Single Family Home
Sub Type Detached
Listing Status Active
Purchase Type For Sale
Square Footage 1,462 sqft
Price per Sqft $334
Subdivision Bayview Landing
MLS Listing ID DESU2078464
Style Coastal
Bedrooms 3
Full Baths 2
HOA Fees $320/qua
HOA Y/N Y
Abv Grd Liv Area 1,462
Originating Board BRIGHT
Year Built 2008
Annual Tax Amount $1,011
Tax Year 2024
Lot Size 9,148 Sqft
Acres 0.21
Lot Dimensions 73 x 143 x 67 x 143
Property Sub-Type Detached
Property Description
Location
State DE
County Sussex
Area Baltimore Hundred (31001)
Zoning HR-1
Rooms
Other Rooms Bonus Room
Main Level Bedrooms 3
Interior
Interior Features Bathroom - Soaking Tub, Carpet, Ceiling Fan(s), Entry Level Bedroom, Family Room Off Kitchen, Floor Plan - Open, Primary Bath(s)
Hot Water Electric
Heating Forced Air
Cooling Central A/C
Flooring Hardwood, Carpet
Equipment Oven/Range - Gas, Dishwasher, Refrigerator, Built-In Microwave
Fireplace N
Appliance Oven/Range - Gas, Dishwasher, Refrigerator, Built-In Microwave
Heat Source Propane - Metered
Laundry Main Floor
Exterior
Exterior Feature Deck(s)
Parking Features Garage Door Opener, Inside Access
Garage Spaces 6.0
Utilities Available Under Ground
Amenities Available Pool - Outdoor
Water Access N
Accessibility None
Porch Deck(s)
Attached Garage 2
Total Parking Spaces 6
Garage Y
Building
Lot Description Cleared, Front Yard, Level, Rear Yard
Story 1.5
Foundation Crawl Space
Sewer Public Sewer
Water Public
Architectural Style Coastal
Level or Stories 1.5
Additional Building Above Grade, Below Grade
New Construction N
Schools
Elementary Schools Phillip C. Showell
Middle Schools Selbyville
High Schools Sussex Central
School District Indian River
Others
Pets Allowed Y
HOA Fee Include Common Area Maintenance,Management,Pool(s),Snow Removal
Senior Community No
Tax ID 533-13.00-134.00
Ownership Fee Simple
SqFt Source Assessor
Acceptable Financing Cash, Conventional
Listing Terms Cash, Conventional
Financing Cash,Conventional
Special Listing Condition Standard
Pets Allowed Cats OK, Dogs OK
Virtual Tour https://drive.google.com/file/d/1cK_9QwbCkeyTTEFejZHnqOKNy00jSG8p/view







