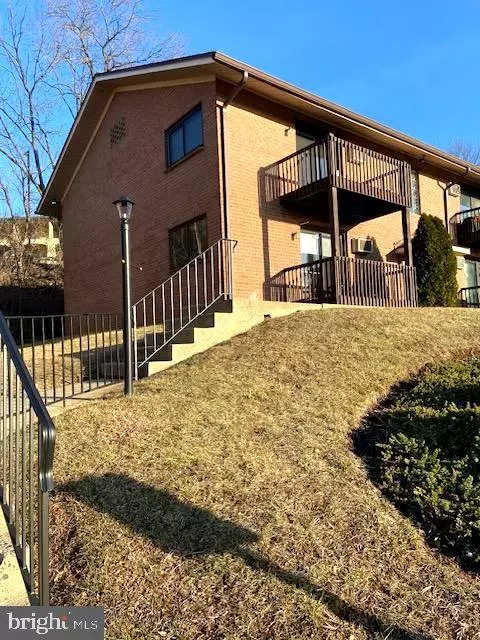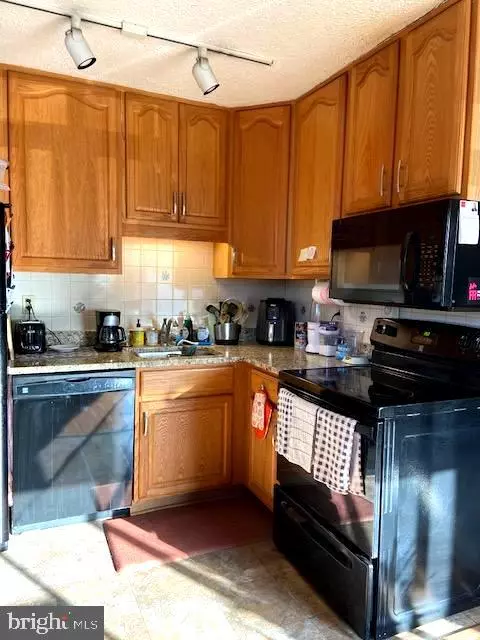1016 W BALTIMORE PIKE #B-1 Media, PA 19063
2 Beds
1 Bath
937 SqFt
UPDATED:
02/10/2025 06:06 PM
Key Details
Property Type Condo
Sub Type Condo/Co-op
Listing Status Active
Purchase Type For Sale
Square Footage 937 sqft
Price per Sqft $224
Subdivision Riddle Glen
MLS Listing ID PADE2083742
Style Unit/Flat
Bedrooms 2
Full Baths 1
Condo Fees $386/mo
HOA Y/N N
Abv Grd Liv Area 937
Originating Board BRIGHT
Year Built 1967
Annual Tax Amount $1,673
Tax Year 2024
Lot Dimensions 0.00 x 0.00
Property Sub-Type Condo/Co-op
Property Description
Step inside this spacious, well maintained, 2-bedroom, 1st floor condo, featuring an open layout with abundant natural light. Enjoy seamless indoor- outdoor living with sliders leading to the deck. The kitchen boasts granite countertops, track lighting, built-in microwave, dishwasher and garbage disposal. This unit has the convenience of (in-unit) laundry, adds to the home's practicality. The large basement offers dedicated storage bins, great for extra storage. The basement also offers a paid laundry facility. This great Location is close to public transportation, restaurants, entertainment, hospital, major highways and much more.
Location
State PA
County Delaware
Area Middletown Twp (10427)
Zoning RESIDENTIAL CONDO
Rooms
Basement Full
Main Level Bedrooms 2
Interior
Interior Features Ceiling Fan(s)
Hot Water Natural Gas
Heating Hot Water
Cooling Ceiling Fan(s), Wall Unit, Window Unit(s)
Flooring Carpet, Hardwood, Laminated, Tile/Brick
Inclusions Refrigerator, Stackable Washer and Dryer, Wall and Window AC
Fireplace N
Heat Source Natural Gas
Laundry Basement, Main Floor
Exterior
Amenities Available None
Water Access N
Accessibility None
Garage N
Building
Story 1
Unit Features Garden 1 - 4 Floors
Sewer Public Sewer
Water Public
Architectural Style Unit/Flat
Level or Stories 1
Additional Building Above Grade, Below Grade
New Construction N
Schools
Elementary Schools Glenwood
Middle Schools Springton Lake
High Schools Penncrest
School District Rose Tree Media
Others
Pets Allowed Y
HOA Fee Include Common Area Maintenance,Gas,Heat,Lawn Maintenance,Management,Trash,Water
Senior Community No
Tax ID 27-00-00072-62
Ownership Condominium
Acceptable Financing Cash, Conventional
Listing Terms Cash, Conventional
Financing Cash,Conventional
Special Listing Condition Standard
Pets Allowed Cats OK







