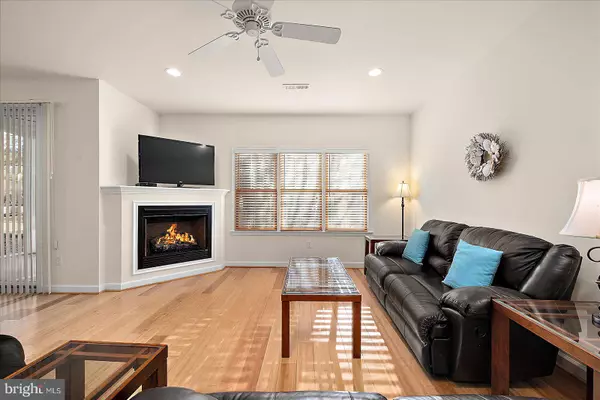2 SMITHFIELD CT #103 Ocean View, DE 19970
4 Beds
4 Baths
2,256 SqFt
UPDATED:
Key Details
Property Type Condo
Sub Type Condo/Co-op
Listing Status Under Contract
Purchase Type For Sale
Square Footage 2,256 sqft
Price per Sqft $172
Subdivision Smithfield
MLS Listing ID DESU2077920
Style Coastal
Bedrooms 4
Full Baths 3
Half Baths 1
Condo Fees $1,500/mo
HOA Y/N N
Abv Grd Liv Area 2,256
Year Built 2007
Available Date 2025-02-14
Annual Tax Amount $1,979
Tax Year 2024
Lot Dimensions 0.00 x 0.00
Property Sub-Type Condo/Co-op
Source BRIGHT
Property Description
Location
State DE
County Sussex
Area Baltimore Hundred (31001)
Zoning TN
Rooms
Other Rooms Living Room, Dining Room, Primary Bedroom, Bedroom 2, Kitchen, Foyer, Bedroom 1, Bathroom 1, Primary Bathroom, Half Bath
Main Level Bedrooms 1
Interior
Interior Features Ceiling Fan(s), Primary Bath(s), Entry Level Bedroom, Floor Plan - Open, Recessed Lighting, Walk-in Closet(s), Window Treatments, Wood Floors
Hot Water Electric
Heating Heat Pump(s)
Cooling Central A/C
Flooring Carpet, Ceramic Tile, Hardwood
Fireplaces Number 1
Fireplaces Type Gas/Propane
Inclusions furnished
Equipment Disposal, Dryer, Microwave, Oven/Range - Electric, Refrigerator, Washer, Dishwasher, Water Heater
Furnishings Yes
Fireplace Y
Appliance Disposal, Dryer, Microwave, Oven/Range - Electric, Refrigerator, Washer, Dishwasher, Water Heater
Heat Source Electric
Exterior
Exterior Feature Porch(es), Screened, Balconies- Multiple
Parking Features Garage - Front Entry, Garage Door Opener
Garage Spaces 1.0
Amenities Available Common Grounds
Water Access N
Accessibility Level Entry - Main
Porch Porch(es), Screened, Balconies- Multiple
Attached Garage 1
Total Parking Spaces 1
Garage Y
Building
Story 2
Foundation Slab
Sewer Public Sewer
Water Public
Architectural Style Coastal
Level or Stories 2
Additional Building Above Grade, Below Grade
New Construction N
Schools
School District Indian River
Others
Pets Allowed Y
HOA Fee Include Common Area Maintenance,Lawn Maintenance,Insurance,Trash
Senior Community No
Tax ID 134-12.00-468.15-3
Ownership Condominium
Security Features Carbon Monoxide Detector(s),Smoke Detector,Security System
Acceptable Financing Cash, Conventional
Listing Terms Cash, Conventional
Financing Cash,Conventional
Special Listing Condition Standard
Pets Allowed Cats OK, Dogs OK
Virtual Tour https://www.zillow.com/view-3d-home/d4a95f7a-6bee-496f-ad2f-89886c2bc875/?utm_source=captureapp







