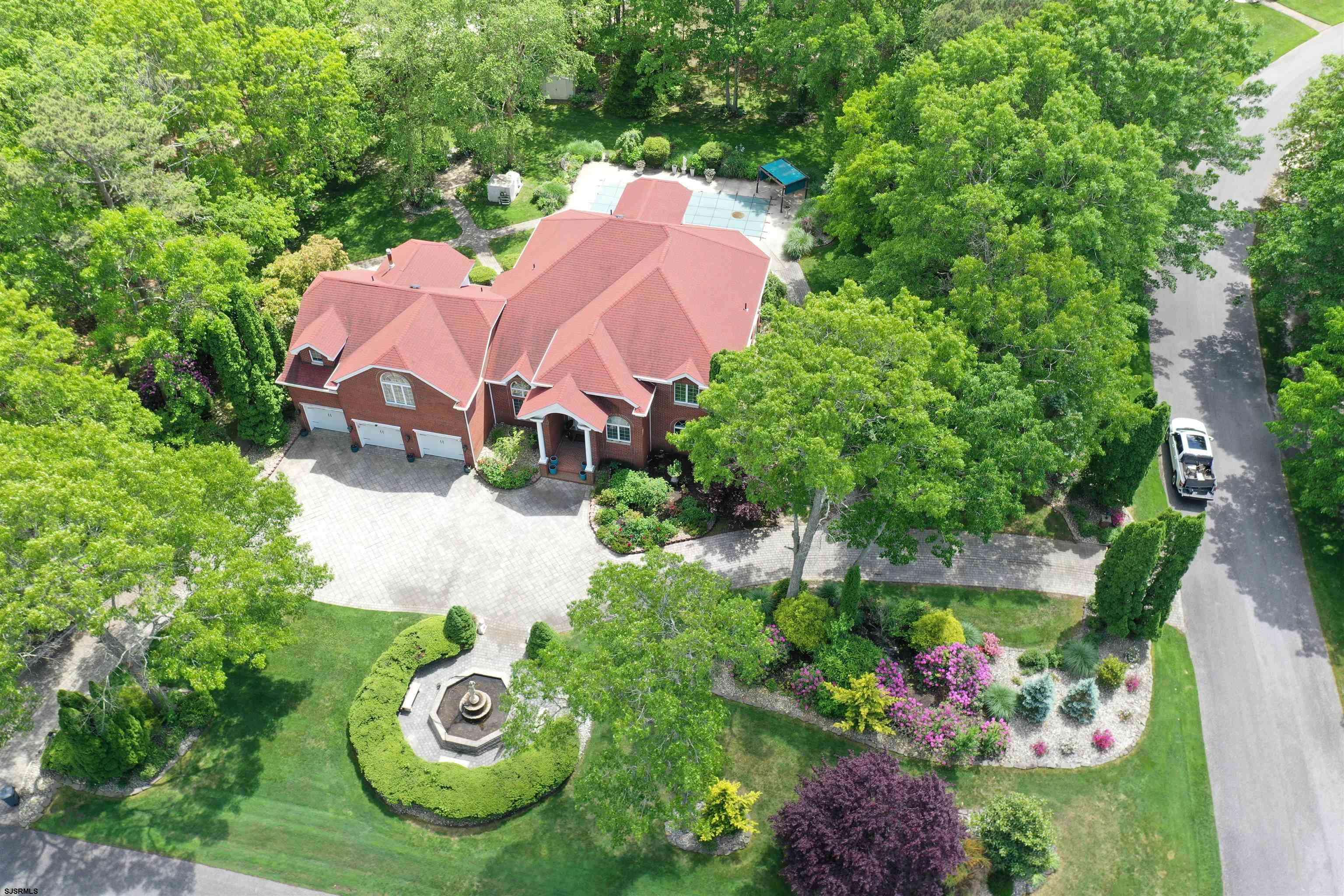REQUEST A TOUR If you would like to see this home without being there in person, select the "Virtual Tour" option and your agent will contact you to discuss available opportunities.
In-PersonVirtual Tour
$ 1,149,500
Est. payment /mo
Price Dropped by $50K
504 Pelham Dr Galloway Township, NJ 08205
6 Beds
5 Baths
UPDATED:
Key Details
Property Type Single Family Home
Sub Type Single Family
Listing Status Active
Purchase Type For Sale
MLS Listing ID 592929
Style 2 Story
Bedrooms 6
Full Baths 5
Year Built 1995
Annual Tax Amount $19,981
Tax Year 2024
Property Sub-Type Single Family
Property Description
***POLO CLUB @ HISTORIC SMITHVILLE NEW LISTING ALERT***6 BED 5 BATH 3 CAR GARAGE CUSTOM HOME***FULL BRICK FACADE AROUND PERIMETER***PAVER DRIVE***ANDERSEN WINDOW/SLIDERS***STEAM SHOWER***400 AMP ELECTRICAL SERVICE***GUTTER GUARDS***SPIRAL STAIRCASE***NEWER HVAC SYSTEMS-3 ZONES***WET BAR***CENTRAL VAC***NEW INSULATED GARAGE DOORS W/ NEWER OPENER***2X6 WALLS***NEWER ROOF W/ 2500 HURRICANE CLIPS***BONUS FINISHED 3RD FLOOR APPROX 800 SQ FT***5,262 SQ FT UNDER HEAT/AIR***BRAND NEW EPOXY GARAGE FLOOR*** Paradise @ Pelham Dr~Polo Estate's opulent lux home offering custom touches throughout. Curb appeal is incredible on this elegant brick home nestled in Historic Smithville's vaunted Polo Club Estates. Paver drive leads you to the oversized attached 3 car garage and front porch that immerse you in beauty with the mature landscaping & accented by a central fountain. Upon entering, the incredible foyer greets you with warmth offering a path the the abundantly sized dining room offers semi-vaulted ceilings. On opposite side, you will find a formal living room. At center, you will find a family room featuring custom built ins, double sided fire place & wood flooring. At the rear, you will find a gourmet chef's kitchen boasting 42" dove-tailed cabinetry, granite, Sub Zero stand alone fridge & freezers along with Monogram oven. Adjacent, is a sun room featuring a wood fireplace & flanked in winnows warming the space with natural light! On the West Wing, you will find an office, full bath along with a spiral staircase leading to the 2nd floor. This space can be a bonus 6th bedroom, in law space, guest suite or so much more! On the upper level, you have a private en suite featuring multiple walk-in closets, dressing/make up/valet area, sitting room, custom marble bath. Bath offers large tub, steam shower, double sink vanity & much more. 4 more guest suites adorn this floor and are all well appointed. 3rd floor finished bonus space offers an additional 800 sq ft for a variety of uses! In-ground pool makes the back yard and incredible oasis for entertaining, relaxing & enjoying. Powder coated wrought iron fencing surround the back yard yet still allowing the natural beauty of this lush yard to be enjoyed without obstruction. Just minutes from Stockton University, Parkway, Expressway, Historic Smithville Village, Hospital, beaches, restaurants & bars!!!
Location
State NJ
County Atlantic
Community Galloway Township
Area Galloway Twp
Rooms
Basement Crawl Space
Interior
Heating Forced Air, Gas-Natural, Multi-Zoned
Flooring Tile, W/W Carpet, Wood
Fireplaces Type Gas Log, Living Room
Exterior
Exterior Feature Brick
Parking Features Three or More Cars, Attached Garage
Building
Sewer Public Sewer
Water Public
Others
Senior Community No

Listed by NEW ERA REAL ESTATE-D






