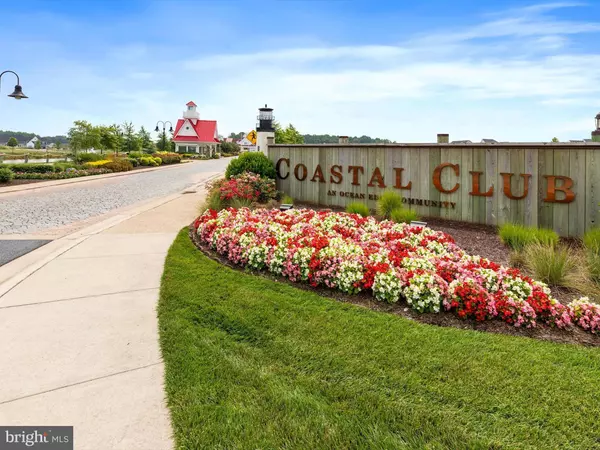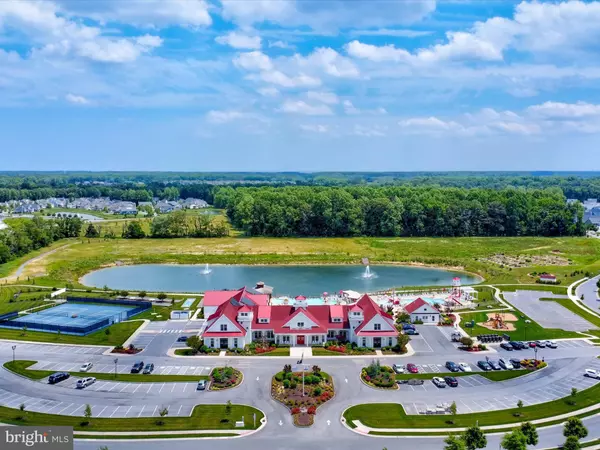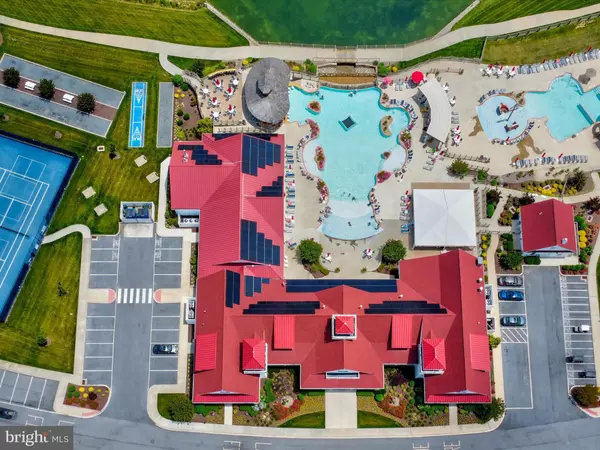31347 FALMOUTH WAY #60 Lewes, DE 19958
3 Beds
3 Baths
2,195 SqFt
OPEN HOUSE
Sun Feb 16, 12:00pm - 2:00pm
UPDATED:
02/13/2025 07:51 PM
Key Details
Property Type Condo
Sub Type Condo/Co-op
Listing Status Active
Purchase Type For Sale
Square Footage 2,195 sqft
Price per Sqft $273
Subdivision Coastal Club
MLS Listing ID DESU2078676
Style Contemporary
Bedrooms 3
Full Baths 2
Half Baths 1
Condo Fees $549/qua
HOA Fees $250/qua
HOA Y/N Y
Abv Grd Liv Area 2,195
Originating Board BRIGHT
Year Built 2016
Annual Tax Amount $1,380
Tax Year 2024
Lot Dimensions 0.00 x 0.00
Property Sub-Type Condo/Co-op
Property Description
The gourmet kitchen is a chef's dream, boasting 42-inch cabinetry adorned with crown molding, gleaming granite countertops, and high-end stainless-steel appliances, including a double oven. Soft-close drawers, stylish tile backsplash, and under-cabinet lighting enhance the space, while a spacious island and a peninsula breakfast bar provide ample seating for casual dining and entertaining.
Soaring vaulted ceilings and expansive transom windows fill the living room with natural light, offering an airy, inviting ambiance. All windows have custom top-down, bottom-up window treatments. Just beyond, a sunroom with an atrium door leads to a beautiful three-season retreat, featuring stackable windows, a dramatic vaulted ceiling, and access to a beautifully crafted paver patio with a raised stone wall that is illuminated at night—perfect for relaxing or hosting guests in style.
The first-floor primary suite is a luxurious sanctuary, complete with an octagonal tray ceiling, a spa-like en suite bath featuring a dual sink vanity, a walk-in shower with bench seating, a deep soaking tub, and a spacious walk-in closet. A well-appointed laundry room and an convenient powder bath complete the main level.
Upstairs, a family room offers a versatile space for relaxation or recreation, accompanied by two generously sized bedrooms—each with walk-in closets—and a beautifully appointed full bath. A convenient utility room provides additional storage, ensuring effortless organization.
This stunning home perfectly blends style, comfort, and functionality, offering an exceptional living experience in every detail.
Coastal Club community, a nature lover's dream, offers a scenic walking path along its perimeter and an array of top-tier amenities, including the Lighthouse Club with its swim-up bar, indoor/outdoor pool, fitness and yoga areas, and a kids' splash zone. Don't miss the opportunity to own this impeccably maintained, architecturally detailed home in one of the area's most desirable communities. Located just minutes from historic downtown Lewes with fabulous boutique shopping and wonderful food venues! Don't wait, schedule your private showing appointment today!
Location
State DE
County Sussex
Area Lewes Rehoboth Hundred (31009)
Zoning RES
Rooms
Other Rooms Living Room, Dining Room, Primary Bedroom, Sitting Room, Bedroom 2, Bedroom 3, Kitchen, Sun/Florida Room, Loft, Utility Room, Screened Porch
Main Level Bedrooms 1
Interior
Interior Features Breakfast Area, Carpet, Ceiling Fan(s), Combination Dining/Living, Combination Kitchen/Dining, Combination Kitchen/Living, Crown Moldings, Dining Area, Entry Level Bedroom, Family Room Off Kitchen, Floor Plan - Open, Kitchen - Gourmet, Kitchen - Island, Primary Bath(s), Pantry, Recessed Lighting, Bathroom - Soaking Tub, Bathroom - Stall Shower, Bathroom - Tub Shower, Upgraded Countertops, Wainscotting, Walk-in Closet(s), Window Treatments, Wood Floors
Hot Water Tankless
Heating Heat Pump - Gas BackUp
Cooling Central A/C
Flooring Engineered Wood, Partially Carpeted
Equipment Built-In Microwave, Built-In Range, Dishwasher, Disposal, Dryer, Exhaust Fan, Freezer, Icemaker, Oven - Double, Oven - Self Cleaning, Oven/Range - Electric, Stainless Steel Appliances, Washer, Water Heater
Fireplace N
Window Features Double Pane,Insulated,Screens,Transom,Vinyl Clad
Appliance Built-In Microwave, Built-In Range, Dishwasher, Disposal, Dryer, Exhaust Fan, Freezer, Icemaker, Oven - Double, Oven - Self Cleaning, Oven/Range - Electric, Stainless Steel Appliances, Washer, Water Heater
Heat Source Electric, Natural Gas
Laundry Main Floor
Exterior
Exterior Feature Enclosed, Patio(s), Porch(es), Roof, Screened
Parking Features Garage - Front Entry, Garage Door Opener, Inside Access
Garage Spaces 3.0
Utilities Available Electric Available, Cable TV Available, Natural Gas Available, Phone Available
Amenities Available None
Water Access N
View Garden/Lawn
Roof Type Architectural Shingle,Pitched
Accessibility Other
Porch Enclosed, Patio(s), Porch(es), Roof, Screened
Attached Garage 1
Total Parking Spaces 3
Garage Y
Building
Lot Description Front Yard, Landscaping, Rear Yard, SideYard(s)
Story 2
Foundation Slab
Sewer Public Sewer
Water Public
Architectural Style Contemporary
Level or Stories 2
Additional Building Above Grade, Below Grade
Structure Type 2 Story Ceilings,9'+ Ceilings,High,Dry Wall,Tray Ceilings,Vaulted Ceilings
New Construction N
Schools
Middle Schools Frederick D. Thomas
High Schools Cape Henlopen
School District Cape Henlopen
Others
Pets Allowed Y
HOA Fee Include None
Senior Community No
Tax ID 334-11.00-394.00-60
Ownership Condominium
Security Features Main Entrance Lock,Smoke Detector
Special Listing Condition Standard
Pets Allowed Cats OK, Dogs OK
Virtual Tour https://media.homesight2020.com/31347-Falmouth-Way-1/idx







