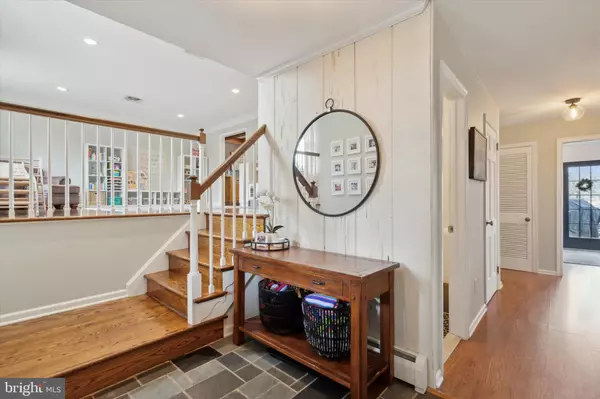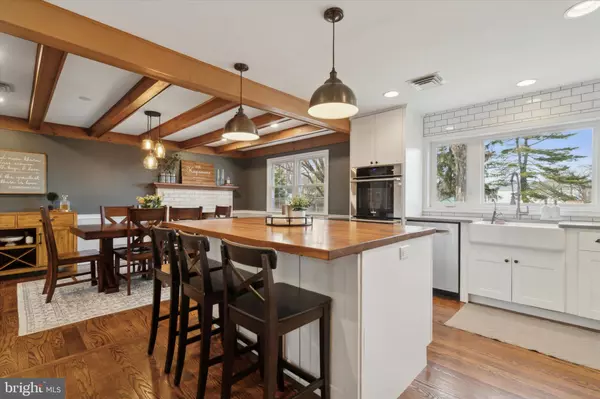63 WOODSTOCK DR Newtown, PA 18940
4 Beds
3 Baths
2,904 SqFt
OPEN HOUSE
Sat Feb 15, 12:00pm - 2:00pm
UPDATED:
02/14/2025 04:10 AM
Key Details
Property Type Single Family Home
Sub Type Detached
Listing Status Active
Purchase Type For Sale
Square Footage 2,904 sqft
Price per Sqft $258
Subdivision Spring Garden Mill
MLS Listing ID PABU2087572
Style Split Level
Bedrooms 4
Full Baths 2
Half Baths 1
HOA Y/N N
Abv Grd Liv Area 2,420
Originating Board BRIGHT
Year Built 1966
Annual Tax Amount $6,914
Tax Year 2024
Lot Size 0.450 Acres
Acres 0.45
Lot Dimensions 100.00 x 196.00
Property Sub-Type Detached
Property Description
As you enter, you're greeted by a bright, open floor plan featuring hardwood floors throughout and an abundance of natural light. The spacious living room flows seamlessly into the dining area, highlighted by exposed beams and wood-burning fireplace. The renovated kitchen boasts quartz countertops, walnut island, convection stove, stainless steel appliances, tile backsplash, double oven, and farm sink. The kitchen is open to the dining room and offers views of the private backyard—ideal for entertaining!
The inviting family room, with its second wood-burning fireplace and exposed brick wall, offers a warm, cozy retreat. Step outside to the custom paver patio with a cedar pergola—perfect for BBQs and overlooking the well-maintained, spacious backyard.
The second level features four generously sized bedrooms, including a primary suite with plenty of closet space and an updated en-suite bathroom, complete with Carrara marble tile and an oversized walk-in shower with a glass enclosure. A remodeled hall bath includes a tub and double vanity.
The recently finished basement adds versatile living space, with a dedicated home office—perfect for a remote office, playroom, or home gym. Additionally, the home includes a two-car attached garage with an updated cubby and bench area for organizational convenience. The home also includes key upgrades, including a new heater (2022), remodeled laundry room (2019), remodeled powder room (2019), and a full-house Culligan water softening system with reverse osmosis drinking water filtration.
The neighborhood offers direct trail access to Tyler State Park—ideal for nature lovers—and is just a short drive to Newtown Borough's vibrant restaurants and shops. With easy access to I-95, commuting is a breeze. Located within the highly acclaimed Council Rock School District, 63 Woodstock Drive is truly a wonderful place to call home! Don't miss out—schedule your showing today!
Location
State PA
County Bucks
Area Northampton Twp (10131)
Zoning R2
Rooms
Other Rooms Living Room, Dining Room, Kitchen, Family Room, Basement
Basement Fully Finished
Interior
Interior Features Cedar Closet(s), Kitchen - Island, Pantry, Recessed Lighting, Wood Floors
Hot Water Electric
Heating Baseboard - Hot Water
Cooling Central A/C
Fireplaces Number 2
Fireplaces Type Wood
Inclusions Washer, Dryer, Refrigerator, Yard Playset
Equipment Oven - Double, Range Hood, Refrigerator, Stainless Steel Appliances, Washer, Dryer
Fireplace Y
Appliance Oven - Double, Range Hood, Refrigerator, Stainless Steel Appliances, Washer, Dryer
Heat Source Oil
Laundry Main Floor
Exterior
Parking Features Inside Access
Garage Spaces 2.0
Fence Wood
Water Access N
Accessibility None
Attached Garage 2
Total Parking Spaces 2
Garage Y
Building
Story 2
Foundation Brick/Mortar
Sewer On Site Septic
Water Private, Well
Architectural Style Split Level
Level or Stories 2
Additional Building Above Grade, Below Grade
New Construction N
Schools
School District Council Rock
Others
Senior Community No
Tax ID 31-061-033
Ownership Fee Simple
SqFt Source Assessor
Acceptable Financing Cash, Conventional, VA
Listing Terms Cash, Conventional, VA
Financing Cash,Conventional,VA
Special Listing Condition Standard







