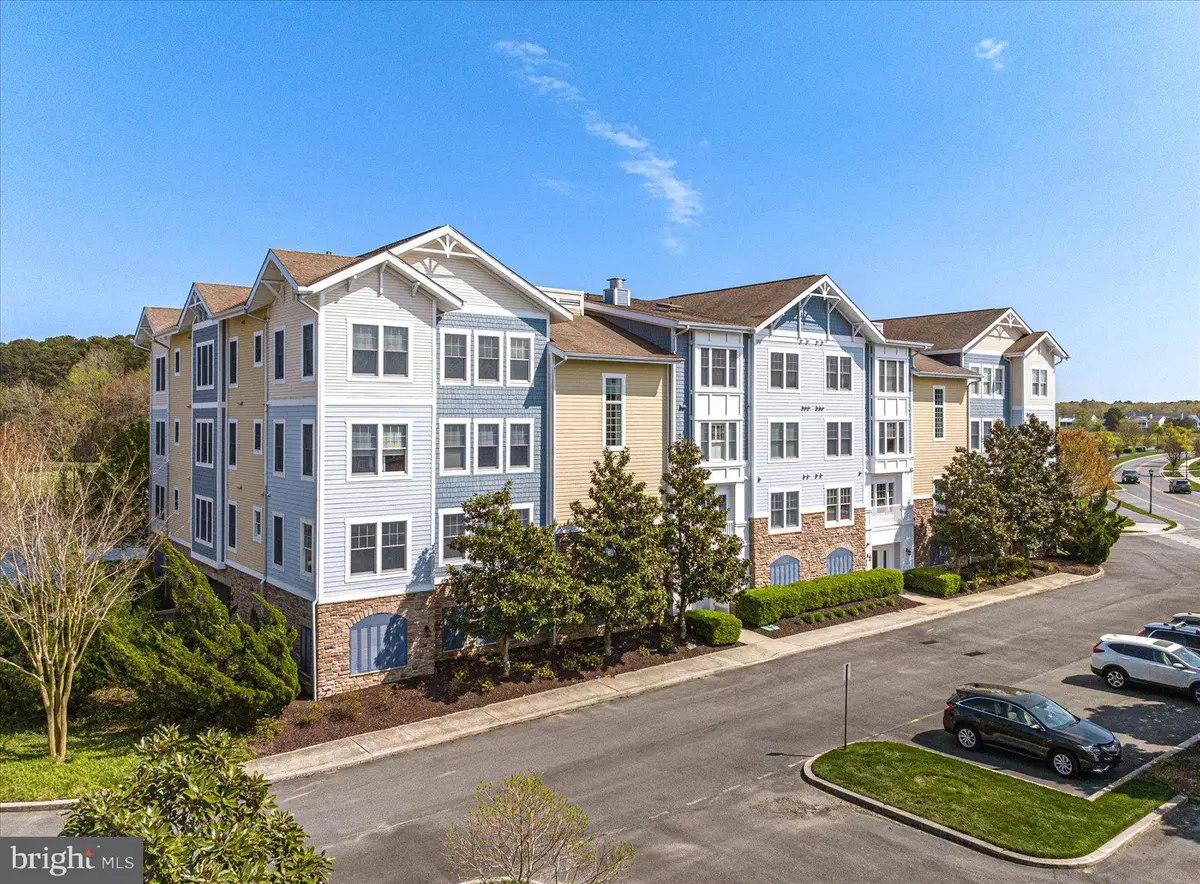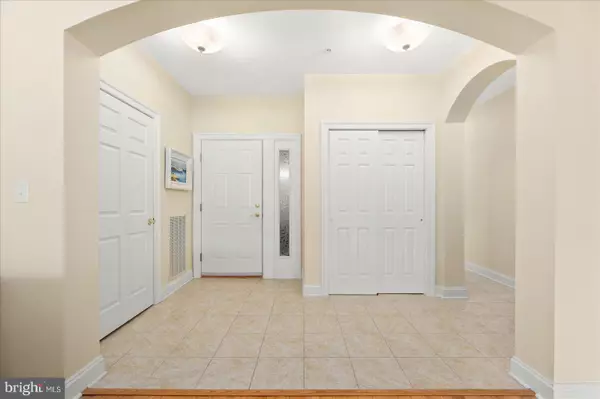31726 LAKEVIEW DR #203 Selbyville, DE 19975
3 Beds
3 Baths
2,375 SqFt
UPDATED:
02/16/2025 10:14 PM
Key Details
Property Type Condo
Sub Type Condo/Co-op
Listing Status Under Contract
Purchase Type For Sale
Square Footage 2,375 sqft
Price per Sqft $273
Subdivision Bayside
MLS Listing ID DESU2072162
Style Coastal,Contemporary
Bedrooms 3
Full Baths 2
Half Baths 1
Condo Fees $3,152/qua
HOA Fees $720/qua
HOA Y/N Y
Abv Grd Liv Area 2,375
Originating Board BRIGHT
Year Built 2007
Annual Tax Amount $1,441
Tax Year 2024
Lot Dimensions 0.00 x 0.00
Property Sub-Type Condo/Co-op
Property Description
Location
State DE
County Sussex
Area Baltimore Hundred (31001)
Zoning MR
Direction West
Rooms
Main Level Bedrooms 3
Interior
Interior Features Ceiling Fan(s), Combination Dining/Living, Crown Moldings, Dining Area, Entry Level Bedroom, Elevator, Family Room Off Kitchen, Flat, Floor Plan - Open, Primary Bath(s), Pantry, Recessed Lighting, Bathroom - Soaking Tub, Sprinkler System, Bathroom - Stall Shower, Walk-in Closet(s), Window Treatments, Wood Floors
Hot Water Propane
Heating Central
Cooling Central A/C
Flooring Hardwood, Ceramic Tile, Carpet
Fireplaces Number 1
Fireplaces Type Electric, Screen
Inclusions Being sold furnished
Equipment Cooktop, Oven - Wall, Range Hood, Refrigerator, Icemaker, Dishwasher, Disposal, Microwave, Washer, Dryer
Furnishings Yes
Fireplace Y
Window Features Double Pane,Insulated
Appliance Cooktop, Oven - Wall, Range Hood, Refrigerator, Icemaker, Dishwasher, Disposal, Microwave, Washer, Dryer
Heat Source Other
Laundry Dryer In Unit, Has Laundry, Washer In Unit
Exterior
Parking Features Additional Storage Area, Covered Parking, Garage Door Opener
Garage Spaces 2.0
Utilities Available Cable TV, Electric Available, Propane, Sewer Available, Water Available
Amenities Available Common Grounds, Elevator, Jog/Walk Path, Lake, Pier/Dock, Security, Water/Lake Privileges, Dog Park, Fitness Center, Pool - Indoor, Pool - Outdoor
Water Access N
View Golf Course, Lake, Panoramic, Scenic Vista
Roof Type Shingle
Accessibility Doors - Lever Handle(s), Elevator
Attached Garage 2
Total Parking Spaces 2
Garage Y
Building
Lot Description Landscaping, Cleared
Story 3
Unit Features Garden 1 - 4 Floors
Sewer Public Septic
Water Private/Community Water
Architectural Style Coastal, Contemporary
Level or Stories 3
Additional Building Above Grade, Below Grade
Structure Type 9'+ Ceilings,Dry Wall
New Construction N
Schools
School District Indian River
Others
Pets Allowed Y
HOA Fee Include Common Area Maintenance,Ext Bldg Maint,Management,Reserve Funds,Trash,Lawn Maintenance,Road Maintenance
Senior Community No
Tax ID 533-19.00-867.00-203B
Ownership Condominium
Security Features Sprinkler System - Indoor,Fire Detection System,Carbon Monoxide Detector(s),Smoke Detector
Special Listing Condition Standard
Pets Allowed Cats OK, Dogs OK







