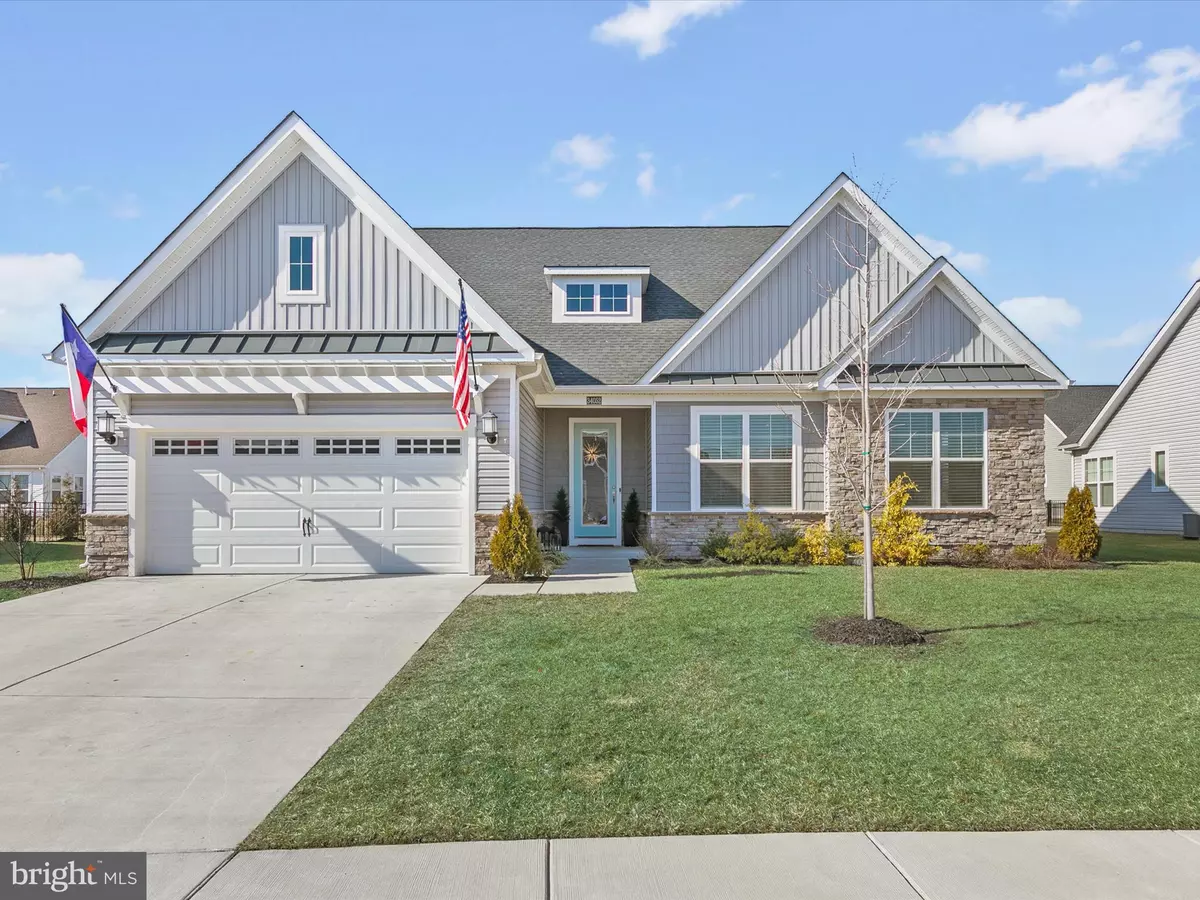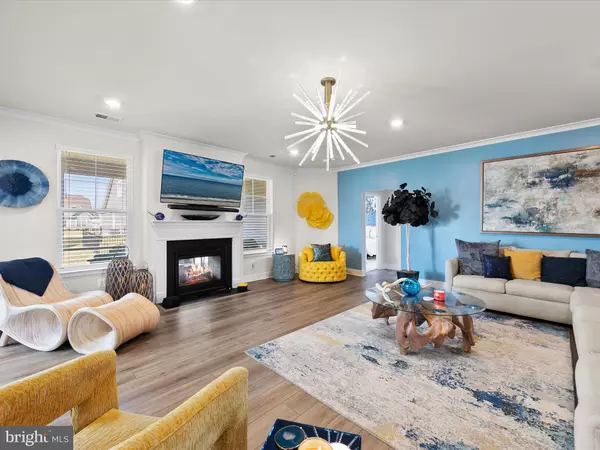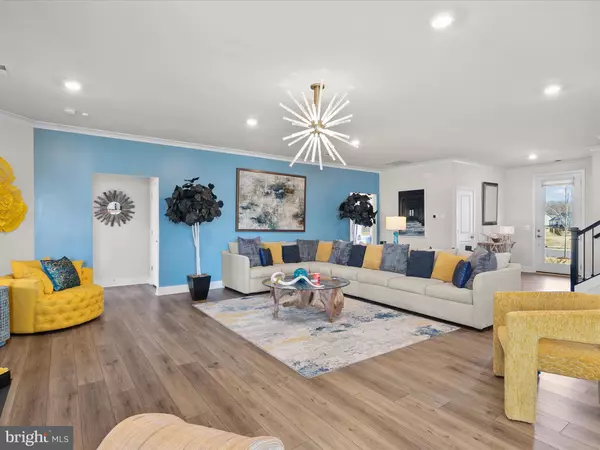34052 GIVENS WAY Lewes, DE 19958
4 Beds
3 Baths
3,200 SqFt
UPDATED:
02/13/2025 04:07 AM
Key Details
Property Type Single Family Home
Sub Type Detached
Listing Status Active
Purchase Type For Sale
Square Footage 3,200 sqft
Price per Sqft $209
Subdivision Kindleton
MLS Listing ID DESU2078024
Style Coastal
Bedrooms 4
Full Baths 3
HOA Fees $225/mo
HOA Y/N Y
Abv Grd Liv Area 3,200
Originating Board BRIGHT
Year Built 2022
Annual Tax Amount $1,969
Tax Year 2024
Lot Size 9,583 Sqft
Acres 0.22
Property Sub-Type Detached
Property Description
The oversized great room serves as the heart of the home, seamlessly flowing into the gourmet kitchen, complete with a gas cooktop, double ovens, a spacious island, and an inviting dining area. A stunning double-sided gas fireplace enhances the great room's ambiance while also warming the outdoor screened patio—an ideal retreat for relaxing and entertaining. The outdoor side of the fireplace is beautifully accented with stone, creating the perfect space to enjoy the upcoming spring and summer seasons.
The first-floor owner's suite is a private sanctuary, featuring a tray ceiling with crown molding, an en-suite bath with a quartz double vanity, tiled shower, and a generous walk in closet. Two additional guest bedrooms and a full bath are located on the opposite side of the home, providing comfort and privacy for everyone.
Upstairs, an expansive loft with a custom feature wall offers endless possibilities for a second living area, media space, or game room. This level also includes a full bathroom, a spacious linen closet, a third guest bedroom with a walk-in closet, and a partially finished storage room ready to suit your needs.
Modern conveniences such as a smart thermostat and smart doorbell add a touch of automation to make living convenient. The fully irrigated lawn enhances the curb appeal, while the prime location within the community places you just steps from the wonderful amenities, including a gated in-ground pool overlooking a scenic pond, a firepit gathering area, and convenient parking.
Skip the hassle and costs of new construction—this move in ready home is just a short drive from Delaware's renowned beaches, shopping, dining, and entertainment. Don't miss this incredible opportunity to own a beautifully appointed home in a prime location. Schedule your showing today!
Location
State DE
County Sussex
Area Lewes Rehoboth Hundred (31009)
Zoning AR-1
Rooms
Other Rooms Dining Room, Storage Room, Bonus Room
Main Level Bedrooms 3
Interior
Interior Features Dining Area, Entry Level Bedroom, Family Room Off Kitchen, Floor Plan - Open, Kitchen - Gourmet, Kitchen - Island, Recessed Lighting, Walk-in Closet(s)
Hot Water Natural Gas
Heating Forced Air, Central
Cooling Heat Pump(s), Central A/C
Flooring Luxury Vinyl Plank, Carpet, Ceramic Tile
Fireplaces Number 1
Fireplaces Type Double Sided, Gas/Propane
Equipment Dishwasher, Disposal, Dryer - Electric, Exhaust Fan, Oven - Double, Oven/Range - Gas, Range Hood, Refrigerator, Stainless Steel Appliances, Washer, Water Heater
Furnishings No
Fireplace Y
Window Features Double Pane,Energy Efficient,Screens
Appliance Dishwasher, Disposal, Dryer - Electric, Exhaust Fan, Oven - Double, Oven/Range - Gas, Range Hood, Refrigerator, Stainless Steel Appliances, Washer, Water Heater
Heat Source Natural Gas
Laundry Main Floor, Dryer In Unit, Washer In Unit
Exterior
Exterior Feature Patio(s), Screened
Parking Features Garage - Front Entry
Garage Spaces 2.0
Amenities Available Pool - Outdoor
Water Access N
Roof Type Asphalt
Accessibility None
Porch Patio(s), Screened
Attached Garage 2
Total Parking Spaces 2
Garage Y
Building
Lot Description Interior
Story 2
Foundation Slab
Sewer Public Sewer
Water Public
Architectural Style Coastal
Level or Stories 2
Additional Building Above Grade
Structure Type Tray Ceilings
New Construction N
Schools
Elementary Schools Rehoboth
Middle Schools Frederick D. Thomas
High Schools Cape Henlopen
School District Cape Henlopen
Others
HOA Fee Include Common Area Maintenance,Lawn Maintenance,Pool(s)
Senior Community No
Tax ID 334-11.00-963.00
Ownership Fee Simple
SqFt Source Estimated
Security Features Carbon Monoxide Detector(s),Main Entrance Lock,Smoke Detector
Acceptable Financing Cash, Conventional
Listing Terms Cash, Conventional
Financing Cash,Conventional
Special Listing Condition Third Party Approval, Standard
Virtual Tour https://www.zillow.com/view-imx/00c39384-04f2-49bc-8e54-4183f17ddfb6?setAttribution=mls&wl=true&initialViewType=pano&utm_source=dashboard







