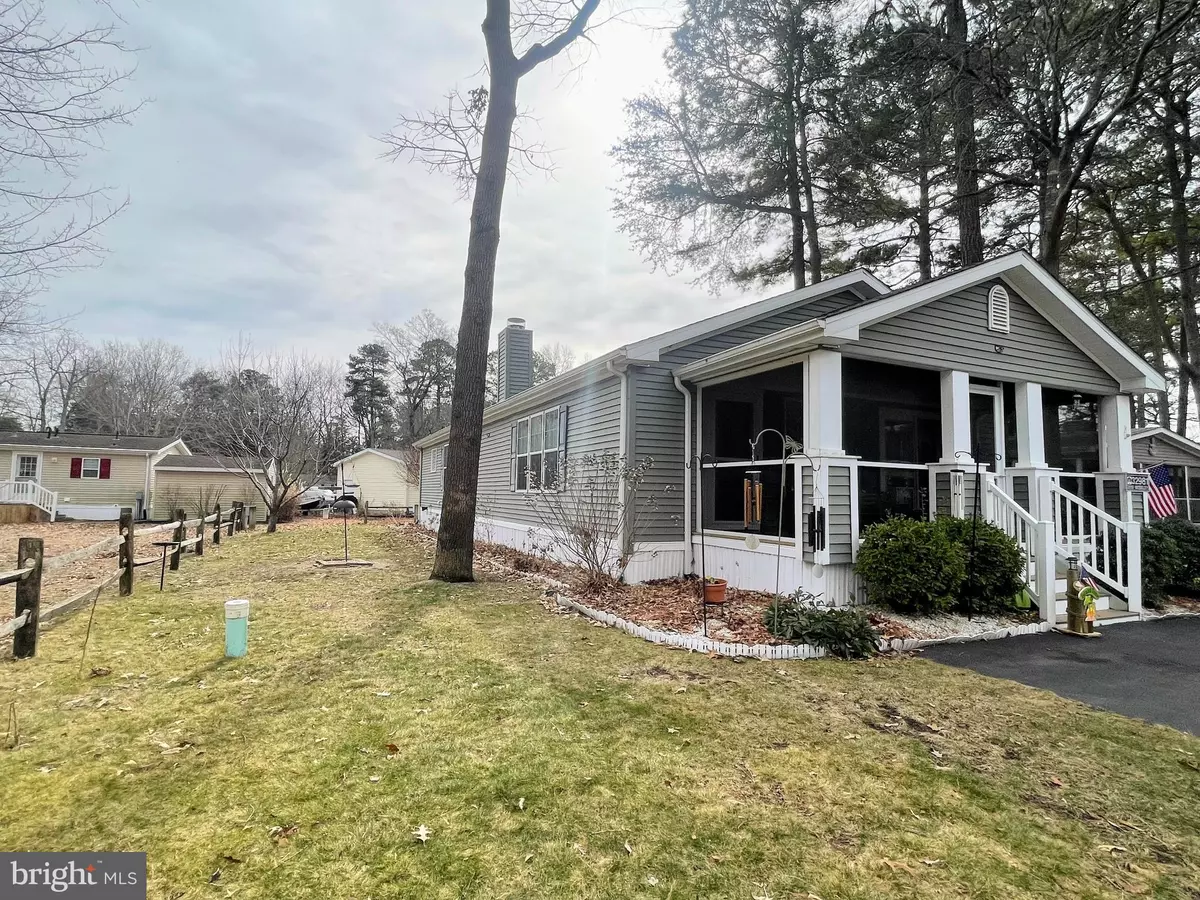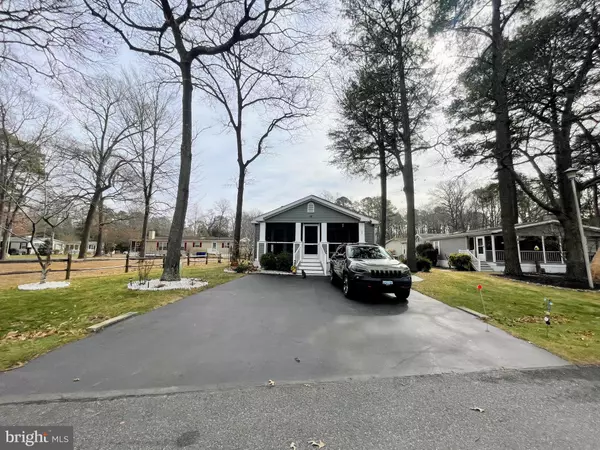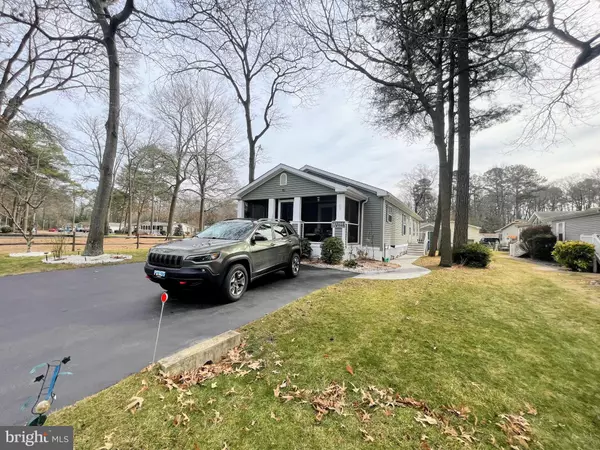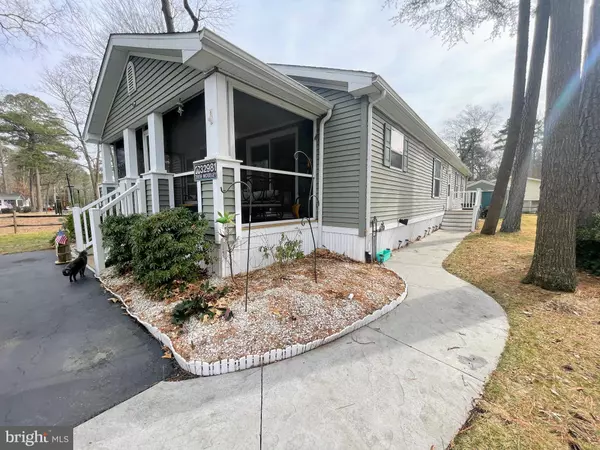32981 REGATTA CV #2859 Long Neck, DE 19966
3 Beds
2 Baths
1,680 SqFt
UPDATED:
02/14/2025 04:22 PM
Key Details
Property Type Manufactured Home
Sub Type Manufactured
Listing Status Active
Purchase Type For Sale
Square Footage 1,680 sqft
Price per Sqft $127
Subdivision Potnets Lakeside
MLS Listing ID DESU2078838
Style Coastal
Bedrooms 3
Full Baths 2
HOA Y/N N
Abv Grd Liv Area 1,680
Originating Board BRIGHT
Land Lease Amount 820.0
Land Lease Frequency Monthly
Year Built 2005
Property Sub-Type Manufactured
Property Description
Step inside to a bright and inviting living room, where large windows fill the space with natural light, complemented by a cozy gas fireplace—perfect for relaxing or entertaining. The kitchen, updated in 2018, is a cook's dream, featuring sleek LG stainless steel appliances, updated light fixtures, and stunning custom countertops crafted from concrete, recycled glass, and seashells for a unique coastal charm. An island provides additional prep space, while a corner walk-in pantry offers ample storage for all your essentials. Adjacent to the kitchen, a spacious dining room sets the stage for family meals or entertaining guests.
The primary bedroom is a true retreat, complete with two full closets and an exquisite en-suite bath updated in 2024. This spa-like oasis boasts an oversized walk-in shower, modern soaking tub, double sinks, cultured marble countertops, and a private commode. Two generously sized guest rooms provide welcoming accommodations for family or visitors, ensuring plenty of space for everyone. The second bathroom has also been recently updated, combining style and functionality.
Outdoor living is equally inviting, beginning with the screened-in front porch, the perfect spot to enjoy your morning coffee or unwind in the evening. The front door, steps, and railings have been refreshed, enhancing the home's charming curb appeal. The partially wooded lot features a bird-feeding station and a lawn irrigation system, adding to the natural beauty of the surroundings. A small shed in the yard provides extra storage for tools and seasonal items, while gutter guards help minimize maintenance. The asphalt driveway offers ample parking for both you and your guests, ensuring convenience without sacrificing charm.
For peace of mind, this home includes several major updates. The roof, replaced in 2017, comes with a 30-year warranty, ensuring long-term durability. The AC unit has been recently replaced, keeping the home comfortable in every season. A new water heater improves efficiency, and a brand-new washer and dryer make laundry effortless.
This move-in-ready home seamlessly combines modern convenience with a serene setting. Don't miss the opportunity to make it yours—schedule your showing today!
Location
State DE
County Sussex
Area Indian River Hundred (31008)
Zoning TP
Rooms
Main Level Bedrooms 3
Interior
Hot Water Electric
Cooling Central A/C
Flooring Laminate Plank
Fireplaces Number 1
Inclusions Dining Table and Server, Desk, File Cabinet, Glider on Porch, Reclining Sofa, Outdoor Bird feeding Station
Fireplace Y
Heat Source Propane - Leased
Exterior
Water Access N
Roof Type Architectural Shingle
Accessibility Other
Garage N
Building
Story 1
Sewer Public Sewer
Water Public
Architectural Style Coastal
Level or Stories 1
Additional Building Above Grade
Structure Type Dry Wall
New Construction N
Schools
Elementary Schools Long Neck
Middle Schools Indian River High School
High Schools Indian River
School District Indian River
Others
Pets Allowed Y
Senior Community No
Tax ID 234-29.00-254.00-52349
Ownership Land Lease
SqFt Source Estimated
Special Listing Condition Standard
Pets Allowed Cats OK, Dogs OK







