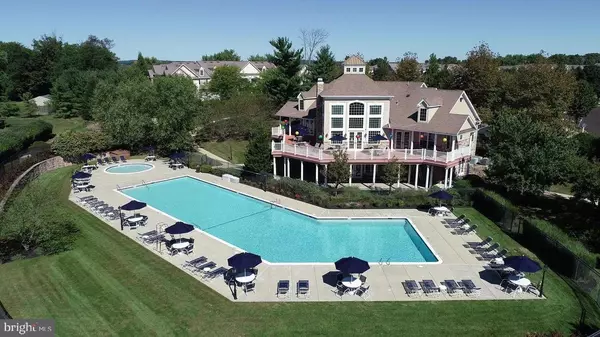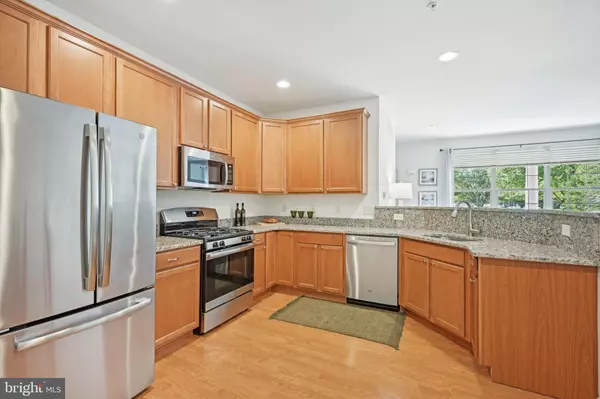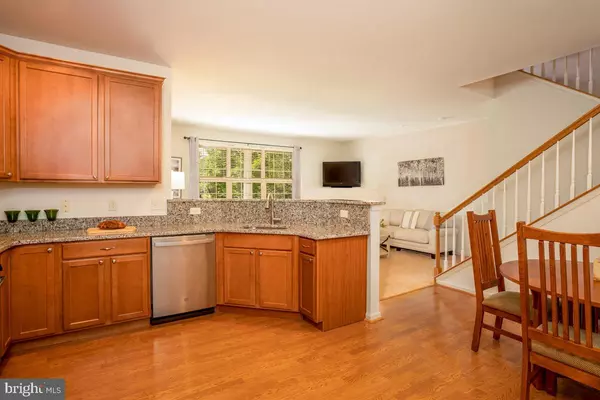214 BLUEBERRY COURT Perkasie, PA 18944
2 Beds
3 Baths
1,863 SqFt
UPDATED:
02/12/2025 08:59 PM
Key Details
Property Type Townhouse
Sub Type Interior Row/Townhouse
Listing Status Active
Purchase Type For Rent
Square Footage 1,863 sqft
Subdivision Orchard Hill
MLS Listing ID PABU2088036
Style Traditional
Bedrooms 2
Full Baths 2
Half Baths 1
HOA Y/N N
Abv Grd Liv Area 1,863
Originating Board BRIGHT
Year Built 2004
Property Sub-Type Interior Row/Townhouse
Property Description
Located in the luxurious Orchard Hill community offering great community amenities including a 3300 sq. ft pool with adjacent wading pool, tot lots, a fitness center, clubhouse, walking trails, huge pet park and tennis/pickleball court! We are pleased to welcome your four legged friends, please ask about our breed restrictions. Convenient location just minutes from 309, 152 and 113.
Location
State PA
County Bucks
Area Hilltown Twp (10115)
Zoning RESIDENTAL
Rooms
Basement Fully Finished
Interior
Interior Features Carpet, Ceiling Fan(s), Floor Plan - Open, Kitchen - Eat-In, Pantry, Walk-in Closet(s)
Hot Water Natural Gas
Heating Forced Air
Cooling Central A/C
Flooring Carpet, Ceramic Tile, Laminate Plank
Fireplaces Number 1
Fireplaces Type Gas/Propane
Equipment Built-In Microwave, Dishwasher, Disposal, Dryer, Oven/Range - Gas, Refrigerator, Washer
Fireplace Y
Appliance Built-In Microwave, Dishwasher, Disposal, Dryer, Oven/Range - Gas, Refrigerator, Washer
Heat Source Natural Gas
Laundry Upper Floor, Washer In Unit, Dryer In Unit
Exterior
Water Access N
Roof Type Shingle
Accessibility None
Garage N
Building
Story 2
Foundation Concrete Perimeter
Sewer Public Sewer
Water Public
Architectural Style Traditional
Level or Stories 2
Additional Building Above Grade
New Construction N
Schools
Elementary Schools Seylar
Middle Schools Central
High Schools Pennrdige
School District Pennridge
Others
Pets Allowed Y
Senior Community No
Tax ID NO TAX RECORD
Ownership Other
SqFt Source Estimated
Miscellaneous Common Area Maintenance,Full Maintenance,Grounds Maintenance,Lawn Service,Snow Removal,Trash Removal
Pets Allowed Breed Restrictions
Virtual Tour https://my.matterport.com/show/?m=3SgmBjCjj7i







