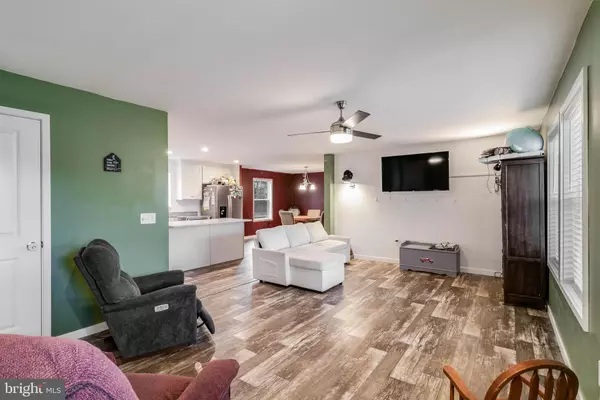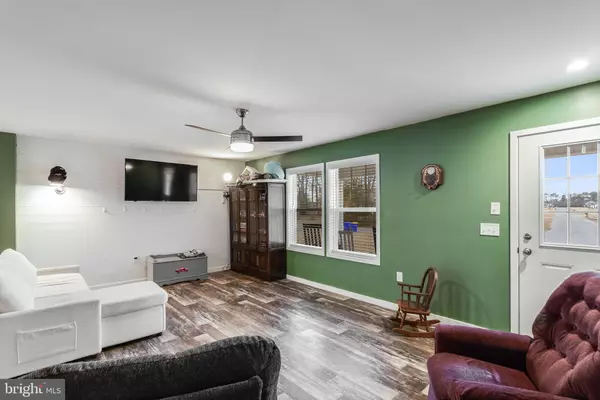6861 LAMB CT #LOT 32 Laurel, DE 19956
3 Beds
2 Baths
1,664 SqFt
UPDATED:
02/17/2025 02:53 PM
Key Details
Property Type Single Family Home
Sub Type Detached
Listing Status Active
Purchase Type For Sale
Square Footage 1,664 sqft
Price per Sqft $240
Subdivision Tussock Estates
MLS Listing ID DESU2078784
Style Ranch/Rambler,Modular/Pre-Fabricated
Bedrooms 3
Full Baths 2
HOA Y/N N
Abv Grd Liv Area 1,664
Originating Board BRIGHT
Year Built 2022
Lot Size 0.740 Acres
Acres 0.74
Lot Dimensions 163.00 x 200.00
Property Sub-Type Detached
Property Description
A covered front porch welcomes you into the open-concept living space, where a shiplap accent wall with built-in lighting adds character to the living room. The chef-inspired kitchen features a center island with a granite breakfast bar, sleek stainless steel appliances and farmhouse sink, ample cabinet and counter space, and a walk-in pantry with shelving for extra storage.
The primary suite is a private retreat, complete with a spacious ensuite featuring a dual sink vanity, an oversized stall shower with a glass door and vinyl tile, and a walk-in closet. Two additional bedrooms, another full bath, and a separate utility/laundry room provide plenty of space for family or guests.
Outside, enjoy the tranquility of a 3/4-acre lot that backs to trees for added privacy. The attached two-car garage offers convenience and storage. Whether you're looking for a peaceful retreat, a perfect starter home, a place to downsize, or even room to grow, this property is a must-see. Call today for your private showing! *Original photos from the home's purchase are included to provide a view of the home when it was empty.
Location
State DE
County Sussex
Area Little Creek Hundred (31010)
Zoning AR-1
Rooms
Other Rooms Living Room, Dining Room, Primary Bedroom, Bedroom 2, Bedroom 3, Kitchen, Laundry, Mud Room, Primary Bathroom, Full Bath
Main Level Bedrooms 3
Interior
Interior Features Attic, Built-Ins, Carpet, Ceiling Fan(s), Dining Area, Floor Plan - Open, Kitchen - Island, Pantry, Primary Bath(s), Bathroom - Stall Shower, Bathroom - Tub Shower, Walk-in Closet(s)
Hot Water Electric
Cooling Central A/C
Inclusions Reverse osmosis, 2-5 gallon white paint, additional siding
Equipment Oven/Range - Electric, Refrigerator, Dishwasher, Built-In Microwave, Exhaust Fan, Icemaker, Washer, Dryer, Water Heater
Fireplace N
Window Features Screens,Storm
Appliance Oven/Range - Electric, Refrigerator, Dishwasher, Built-In Microwave, Exhaust Fan, Icemaker, Washer, Dryer, Water Heater
Heat Source Electric
Laundry Hookup, Main Floor
Exterior
Exterior Feature Porch(es)
Parking Features Garage - Side Entry
Garage Spaces 4.0
Pool Above Ground
Water Access N
View Trees/Woods
Accessibility 2+ Access Exits
Porch Porch(es)
Attached Garage 2
Total Parking Spaces 4
Garage Y
Building
Story 1
Foundation Block, Crawl Space
Sewer Capping Fill
Water Well, Private
Architectural Style Ranch/Rambler, Modular/Pre-Fabricated
Level or Stories 1
Additional Building Above Grade, Below Grade
New Construction N
Schools
High Schools Laurel Senior
School District Laurel
Others
Senior Community No
Tax ID 432-06.00-178.00
Ownership Fee Simple
SqFt Source Assessor
Security Features Smoke Detector,Carbon Monoxide Detector(s)
Acceptable Financing Cash, Conventional, FHA, USDA, VA
Listing Terms Cash, Conventional, FHA, USDA, VA
Financing Cash,Conventional,FHA,USDA,VA
Special Listing Condition Standard







