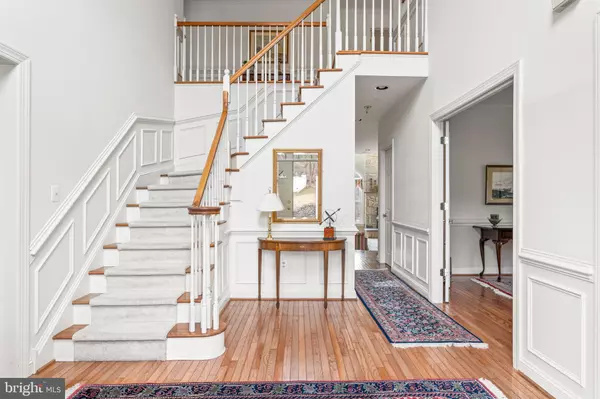1278 GULPH CREEK DR Wayne, PA 19087
4 Beds
5 Baths
4,481 SqFt
UPDATED:
02/14/2025 07:37 PM
Key Details
Property Type Single Family Home
Sub Type Detached
Listing Status Active
Purchase Type For Sale
Square Footage 4,481 sqft
Price per Sqft $278
Subdivision Gulph Creek
MLS Listing ID PAMC2128820
Style Colonial
Bedrooms 4
Full Baths 3
Half Baths 2
HOA Fees $170/mo
HOA Y/N Y
Abv Grd Liv Area 4,481
Originating Board BRIGHT
Year Built 1996
Annual Tax Amount $19,567
Tax Year 2025
Lot Size 0.591 Acres
Acres 0.59
Lot Dimensions 125.00 x 0.00
Property Sub-Type Detached
Property Description
Set on a beautifully landscaped 0.59-acre lot, this 4,481-square-foot home greets you with a breathtaking two-story foyer, framed by grand windows and an elegant staircase. Natural light floods the open floor plan, highlighting the seamless flow between the gourmet kitchen, dining area, and living room—anchored by a striking two-story stone fireplace. Just off the kitchen, a cheery sunroom offers a bright and airy retreat, perfect for enjoying a morning cup of coffee. The versatile first-floor living space offers ample room for a home office or entertaining space. Upstairs, the second floor includes a luxurious primary suite that serves as a private escape, featuring a spa-like en-suite bath. Also on this level find three additional bedrooms, one with its own en-suite bath, and another hall bathroom. A staircase leads you to the third floor, which could be finished into additional bedrooms or used as storage. Don't forget the walkout-level unfinished basement— another blank canvas brimming with potential, ready to be transformed to suit your unique vision and lifestyle. Finally, step outside to an open, tree-lined backyard, perfect for al fresco dining, entertaining, or simply unwinding in nature's beauty.
This home offers the perfect balance of privacy and accessibility. Just minutes from the upscale shopping and dining scenes of Wayne, Villanova, and King of Prussia—without the congestion—it provides an ideal setting for convenience and tranquility. Easy access to major highways and public transportation ensures effortless commuting, while nearby green spaces like Harford Park offer endless outdoor recreation. Experience the pinnacle of Main Line living with a home that exudes style, space, and a coveted location—1278 Gulph Creek Drive is a rare gem you won't want to miss!
Location
State PA
County Montgomery
Area Upper Merion Twp (10658)
Zoning RESI
Rooms
Other Rooms Dining Room, Primary Bedroom, Sitting Room, Bedroom 2, Bedroom 4, Kitchen, Family Room, Den, Basement, Foyer, Breakfast Room, Sun/Florida Room, Laundry, Mud Room, Office, Bathroom 3, Attic, Primary Bathroom, Full Bath, Half Bath
Basement Unfinished, Walkout Level
Interior
Interior Features Attic
Hot Water Natural Gas
Cooling Central A/C
Flooring Wood, Carpet
Fireplaces Number 2
Fireplace Y
Heat Source Natural Gas
Laundry Main Floor
Exterior
Parking Features Garage - Side Entry
Garage Spaces 2.0
Water Access N
Accessibility Chairlift
Attached Garage 2
Total Parking Spaces 2
Garage Y
Building
Story 2
Foundation Concrete Perimeter
Sewer Public Sewer
Water Public
Architectural Style Colonial
Level or Stories 2
Additional Building Above Grade, Below Grade
New Construction N
Schools
School District Upper Merion Area
Others
Senior Community No
Tax ID 58-00-08891-267
Ownership Fee Simple
SqFt Source Assessor
Special Listing Condition Standard







