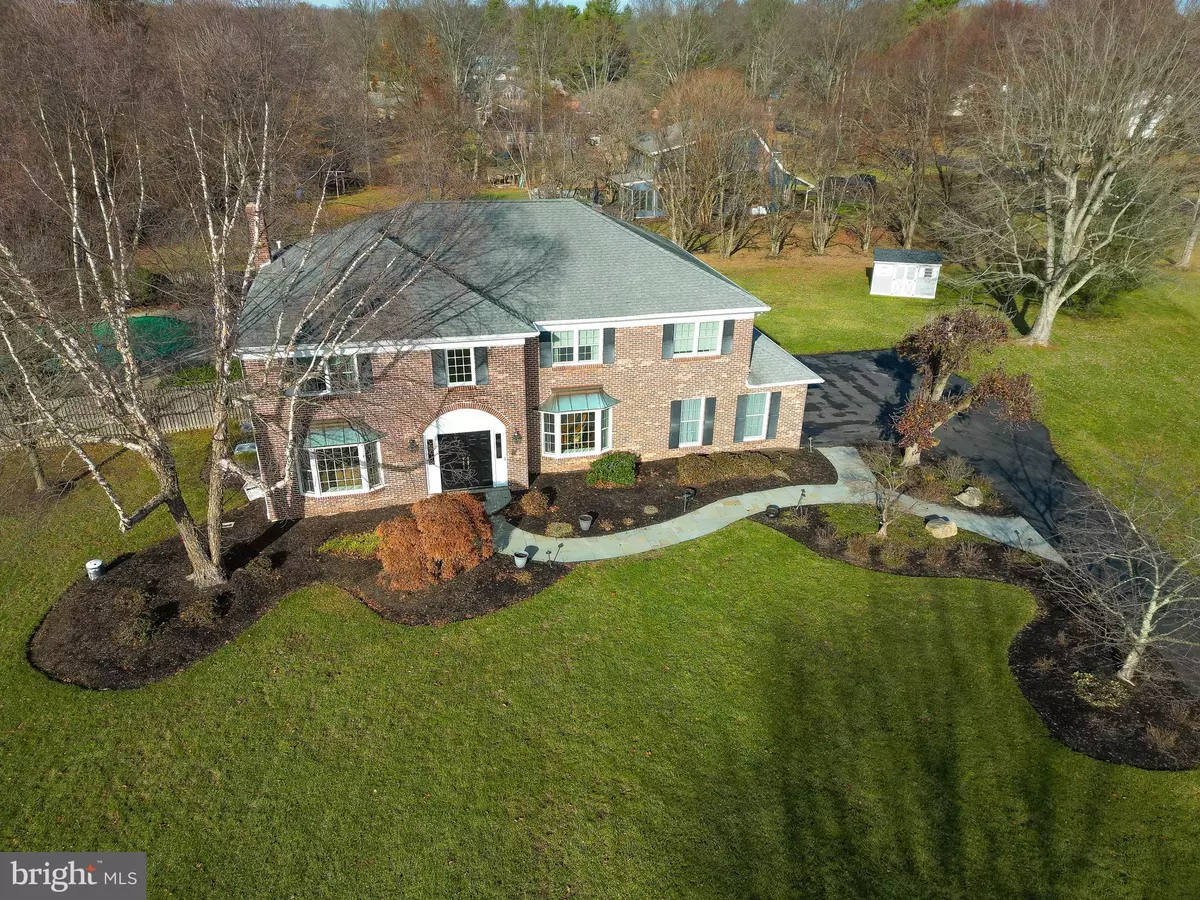1318 E MEETINGHOUSE RD Ambler, PA 19002
4 Beds
4 Baths
4,309 SqFt
UPDATED:
02/20/2025 12:52 AM
Key Details
Property Type Single Family Home
Sub Type Detached
Listing Status Active
Purchase Type For Sale
Square Footage 4,309 sqft
Price per Sqft $243
Subdivision Gwynedd Knoll
MLS Listing ID PAMC2126756
Style Colonial
Bedrooms 4
Full Baths 2
Half Baths 2
HOA Y/N N
Abv Grd Liv Area 3,208
Originating Board BRIGHT
Year Built 1986
Annual Tax Amount $10,663
Tax Year 2025
Lot Size 1.107 Acres
Acres 1.11
Lot Dimensions 58.00 x 0.00
Property Sub-Type Detached
Property Description
Step inside to find a bright 2-story foyer with hardwood floors and a neutral color scheme that sets a warm and inviting tone. The formal dining room and living room, located on either side of the entryway, provide comfortable spaces for hosting gatherings or simply relaxing. These rooms flow seamlessly into the kitchen and family room, creating a layout that feels both practical and cozy. The kitchen is a light-filled space, featuring a center island with extra seating, 42" cabinets, plenty of counter space, and a breakfast area with lovely views of the backyard. Adjacent to the kitchen, the family room offers a comfortable spot to relax and enjoy the wood-burning fireplace as well as the easy access to the backyard, making it perfect for indoor-outdoor living. Upstairs, the owner's suite is a peaceful retreat, complete with a spacious walk-in closet, a sitting room currently used as a home office, and an en-suite bath with a dual vanity, extra-large soaking tub, luxurious walk-in shower, and a skylight that fills the room with natural light. Three additional bedrooms, all generously sized, share a hall bath with a dual vanity and tub-shower combination. The finished basement adds even more living space, with separate areas for recreation and exercise, a handy kitchenette, a half bath, and plenty of storage. The basement offers versatile space, ready to adapt to your lifestyle—extra space for your outlaws, a home gym or recreation area for the little darlings. Outside, the backyard is a true highlight of the home. With a large deck, an in-ground pool, and lush landscaping that offers privacy, it's the perfect spot to unwind or entertain friends, family, and let Fido run around. A storage shed is also included, providing extra space for all your outdoor needs. This home has been lovingly maintained and thoughtfully updated over the years, with major improvements in 2007 and 2014. Updates include replacement windows throughout, added insulation for energy efficiency, and regularly serviced mechanical systems. Located near major roadways, regional rail, and popular local dining spots, this home offers both comfort and convenience for everyday living. With summer just around the corner, now is the perfect time to imagine yourself enjoying all that this property has to offer. Don't miss the chance to make 1318 E. Meetinghouse Road your next home!
Location
State PA
County Montgomery
Area Lower Gwynedd Twp (10639)
Zoning RESIDENTIAL
Rooms
Other Rooms Living Room, Dining Room, Primary Bedroom, Bedroom 2, Bedroom 3, Bedroom 4, Kitchen, Family Room, Foyer, Breakfast Room, Exercise Room, Office, Recreation Room
Basement Fully Finished
Interior
Interior Features Bathroom - Stall Shower, Bathroom - Jetted Tub, Bathroom - Walk-In Shower, Bathroom - Tub Shower, Breakfast Area, Carpet, Ceiling Fan(s), Family Room Off Kitchen, Floor Plan - Traditional, Kitchen - Island, Primary Bath(s), Recessed Lighting, Skylight(s), Walk-in Closet(s), Wood Floors
Hot Water Electric
Cooling Central A/C
Fireplaces Number 1
Fireplaces Type Wood
Fireplace Y
Heat Source Propane - Leased
Laundry Main Floor
Exterior
Exterior Feature Deck(s)
Parking Features Garage - Side Entry, Garage Door Opener, Inside Access
Garage Spaces 2.0
Pool Concrete
Water Access N
View Garden/Lawn, Trees/Woods
Accessibility None
Porch Deck(s)
Attached Garage 2
Total Parking Spaces 2
Garage Y
Building
Story 2
Foundation Concrete Perimeter
Sewer Public Sewer
Water Public
Architectural Style Colonial
Level or Stories 2
Additional Building Above Grade, Below Grade
New Construction N
Schools
School District Wissahickon
Others
Senior Community No
Tax ID 39-00-02673-105
Ownership Fee Simple
SqFt Source Assessor
Special Listing Condition Standard
Virtual Tour https://youtu.be/iky8Mh_X0XE







