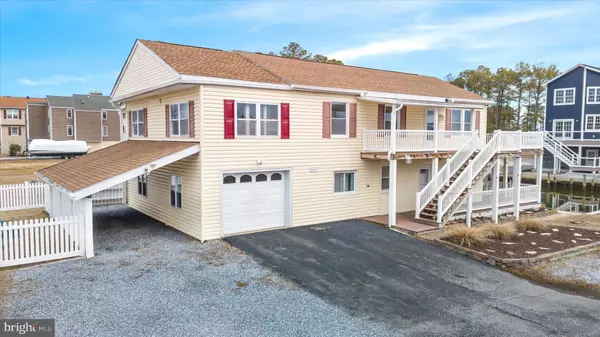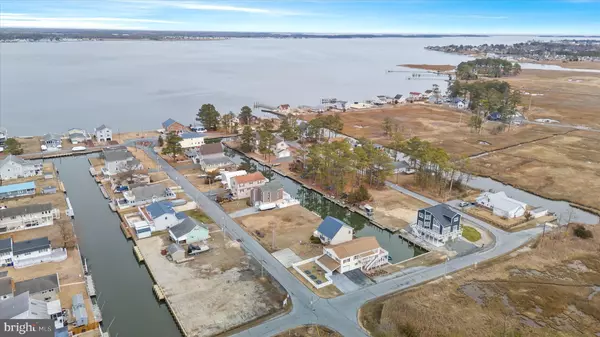30131 NEW CASTLE RD Dagsboro, DE 19939
5 Beds
3 Baths
2,450 SqFt
UPDATED:
02/14/2025 03:33 PM
Key Details
Property Type Single Family Home
Sub Type Detached
Listing Status Active
Purchase Type For Sale
Square Footage 2,450 sqft
Price per Sqft $240
Subdivision Indian River Acres
MLS Listing ID DESU2078994
Style Coastal
Bedrooms 5
Full Baths 3
HOA Fees $275/ann
HOA Y/N Y
Abv Grd Liv Area 2,450
Originating Board BRIGHT
Year Built 1985
Annual Tax Amount $1,063
Tax Year 2024
Lot Size 5,227 Sqft
Acres 0.12
Lot Dimensions 50.00 x 105.00
Property Sub-Type Detached
Property Description
Location
State DE
County Sussex
Area Baltimore Hundred (31001)
Zoning AR-1
Rooms
Other Rooms Living Room, Dining Room, Primary Bedroom, Sitting Room, Bedroom 2, Bedroom 3, Bedroom 4, Bedroom 5, Kitchen, Family Room, Laundry, Mud Room, Office
Main Level Bedrooms 1
Interior
Interior Features Built-Ins, Carpet, Ceiling Fan(s), Combination Dining/Living, Combination Kitchen/Dining, Crown Moldings, Dining Area, Efficiency, Entry Level Bedroom, Family Room Off Kitchen, Floor Plan - Open, Kitchen - Island, Kitchen - Table Space, Kitchenette, Pantry, Primary Bath(s), Bathroom - Stall Shower, Bathroom - Tub Shower, Upgraded Countertops, Walk-in Closet(s), Window Treatments, Wood Floors
Hot Water Electric
Heating Heat Pump - Electric BackUp
Cooling Ceiling Fan(s), Central A/C
Flooring Carpet, Ceramic Tile, Concrete, Luxury Vinyl Plank, Wood
Inclusions Sold fully furnished including all personal property
Equipment Built-In Microwave, Dishwasher, Dryer, Oven/Range - Electric, Refrigerator, Washer, Water Heater
Furnishings Yes
Fireplace N
Window Features Screens
Appliance Built-In Microwave, Dishwasher, Dryer, Oven/Range - Electric, Refrigerator, Washer, Water Heater
Heat Source Electric
Laundry Lower Floor
Exterior
Exterior Feature Deck(s), Balconies- Multiple
Parking Features Additional Storage Area, Inside Access
Garage Spaces 6.0
Fence Vinyl
Amenities Available Beach, Boat Ramp, Common Grounds
Waterfront Description Boat/Launch Ramp - Private,Private Dock Site
Water Access Y
Water Access Desc Fishing Allowed,Private Access
View Canal, Panoramic, Scenic Vista, Water
Roof Type Asphalt
Street Surface Black Top
Accessibility 2+ Access Exits
Porch Deck(s), Balconies- Multiple
Road Frontage Private
Attached Garage 1
Total Parking Spaces 6
Garage Y
Building
Lot Description Bulkheaded, Corner, Fishing Available, Premium
Story 2
Foundation Block
Sewer On Site Septic, Public Hook/Up Avail
Water Public
Architectural Style Coastal
Level or Stories 2
Additional Building Above Grade, Below Grade
New Construction N
Schools
Elementary Schools Lord Baltimore
Middle Schools Selbyville
High Schools Indian River
School District Indian River
Others
HOA Fee Include Common Area Maintenance
Senior Community No
Tax ID 134-7.00-37.15
Ownership Fee Simple
SqFt Source Estimated
Security Features Smoke Detector
Special Listing Condition Standard
Virtual Tour https://vt-idx.psre.com/HK31580







