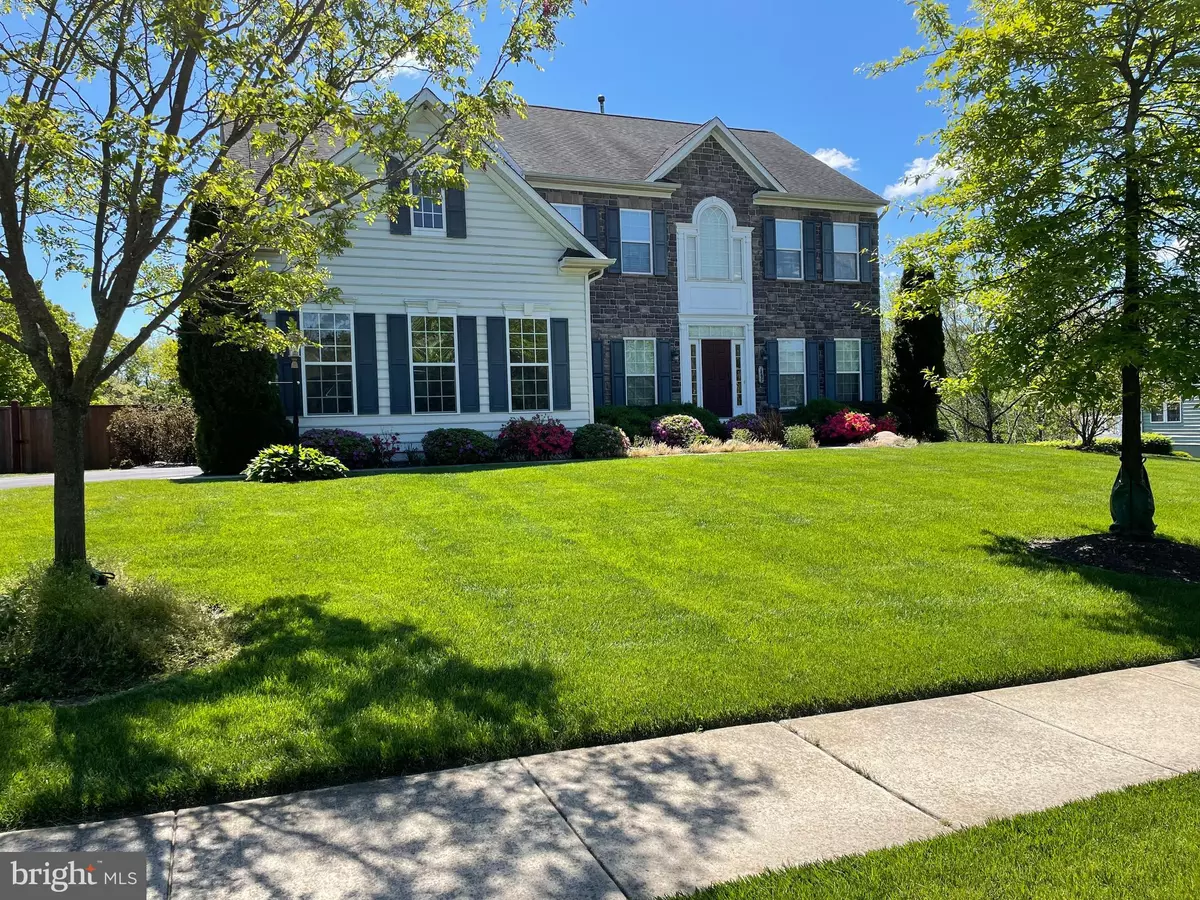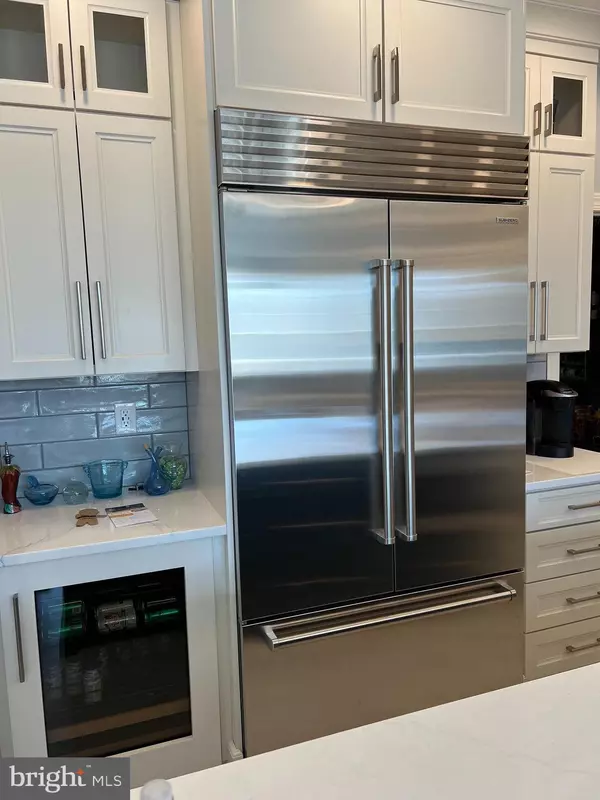1495 MAXWELL CT Lansdale, PA 19446
4 Beds
5 Baths
4,200 SqFt
UPDATED:
02/14/2025 06:01 PM
Key Details
Property Type Single Family Home
Sub Type Detached
Listing Status Coming Soon
Purchase Type For Sale
Square Footage 4,200 sqft
Price per Sqft $260
Subdivision None Available
MLS Listing ID PAMC2129588
Style Colonial
Bedrooms 4
Full Baths 4
Half Baths 1
HOA Y/N N
Abv Grd Liv Area 3,300
Originating Board BRIGHT
Year Built 2008
Annual Tax Amount $13,173
Tax Year 2024
Lot Size 0.574 Acres
Acres 0.57
Lot Dimensions 115.00 x 0.00
Property Sub-Type Detached
Property Description
All new Subzero, Wolf and Cove appliances built-in to the cabinets including; 42" Subzero French Door Refrigerator, Subzero Beverage Refrigerator, Wolf Double Ovens and Wolf 6 burner range top and Cove dishwasher. 600 CFM fume Hood linked to automatic fresh air vent. USB A and C charging ports are integrated in kitchen outlets. Adjacent to the kitchen is the sunroom with large windows and walkout to the large Azek deck. In-ceiling speakers in the sunroom and family room with in-wall controls (Legrand ON-Q audio hub). Legrand ON-Q intercom throughout the home. A large laundry room with utility sink has access to the 2 car garage. A powder room completes the first floor. The stairs to the second level are from the entrance foyer and the kitchen area. The primary bedroom has a private spa like bath with Jacuzzi tub and large seamless shower. Two additional bedrooms are connected by a full jack-and-jill bathroom with double sinks. The fourth bedroom has a full private bath. All bedrooms have or are wired for ceiling fans and custom California closets. The lower level has walk-out to patio, large windows providing lots of natural light, beautiful cork floors, and a full bath. In-wall and ceiling speakers for theater set up as well as a wet bar with sink, beverage refrigerator, bosh dishwasher, upper glass cabinets with under cabinet LED lighting and wall mounted controls. There are 3 additional storage rooms. The home has Guaridan alarm system with panels in the kitchen and primary bedroom. Two zone HVAC.
Outside has significant landscaping (80k+), mature trees have been added including red Maple, river birch and evergreens. The front lawn has irrigation system. Security cameras (NVR) for added protection. Front Door and shutters have upgraded. The large Azek deck off the morning room has a custom wrought iron spiral staircase to the Pennsylvania bluestone pavers comprising the under-deck patio. The property has natural stone stairs from the driveway fence down to the backyard and patio. A beautiful custom stone waterfall and small pond highlight the yard. Extensive low voltage landscaping and deck lighting accent the property. Beautiful hillside view overlooking wooded area and creek.
Don't miss the opportunity to preview this exquisite home. Home warranty included.
Location
State PA
County Montgomery
Area Towamencin Twp (10653)
Zoning R
Rooms
Basement Daylight, Full, Fully Finished, Outside Entrance
Interior
Hot Water Natural Gas
Heating Forced Air
Cooling Central A/C
Fireplaces Number 1
Inclusions Washer, Dryer, and Refrigerator
Fireplace Y
Heat Source Natural Gas
Exterior
Exterior Feature Deck(s), Patio(s)
Parking Features Garage - Side Entry, Garage Door Opener, Inside Access
Garage Spaces 6.0
Water Access N
Accessibility None
Porch Deck(s), Patio(s)
Attached Garage 2
Total Parking Spaces 6
Garage Y
Building
Story 2
Foundation Concrete Perimeter
Sewer Public Sewer
Water Public
Architectural Style Colonial
Level or Stories 2
Additional Building Above Grade, Below Grade
New Construction N
Schools
School District North Penn
Others
Senior Community No
Tax ID 53-00-08380-063
Ownership Fee Simple
SqFt Source Assessor
Acceptable Financing Conventional
Listing Terms Conventional
Financing Conventional
Special Listing Condition Standard






