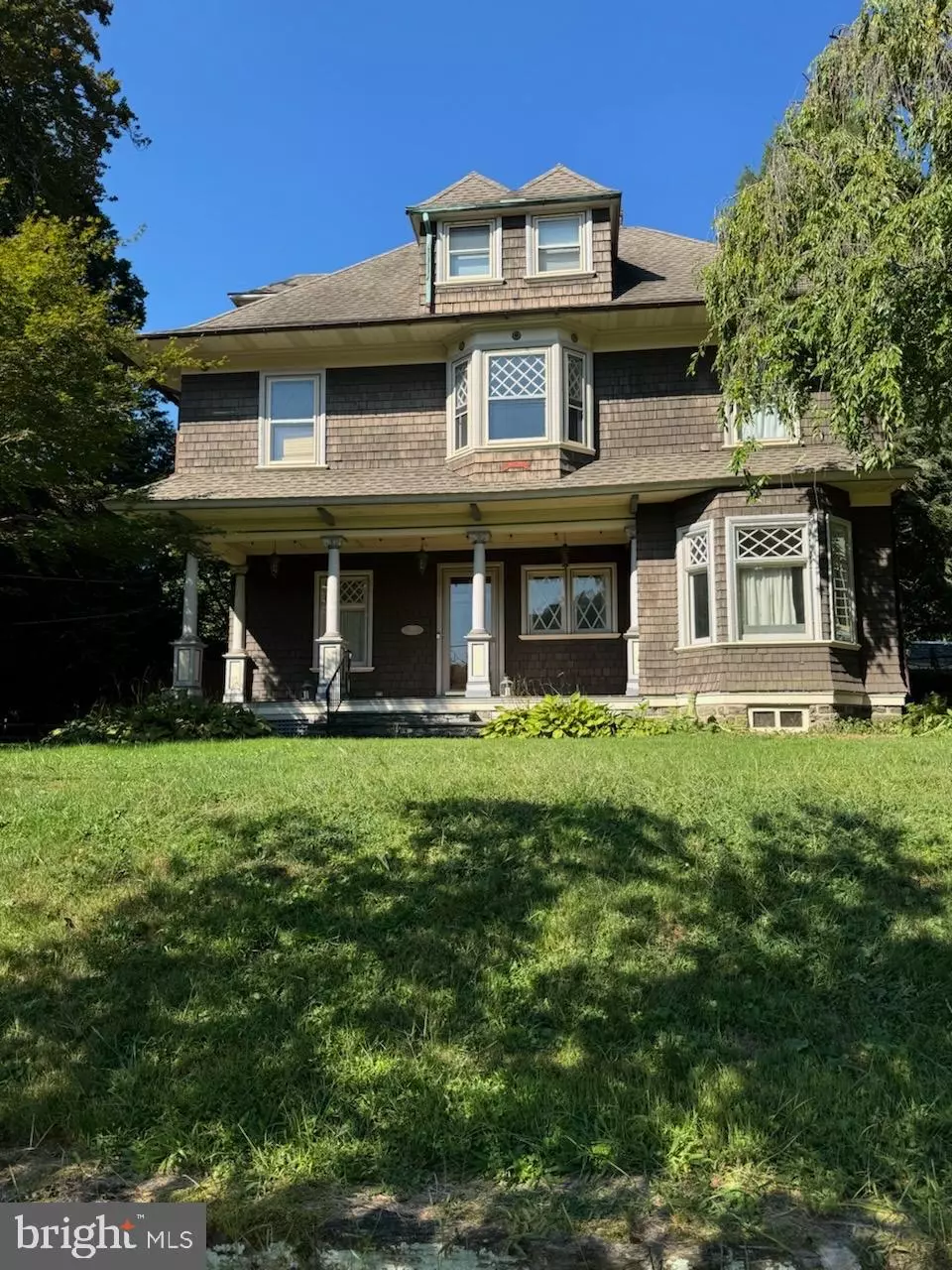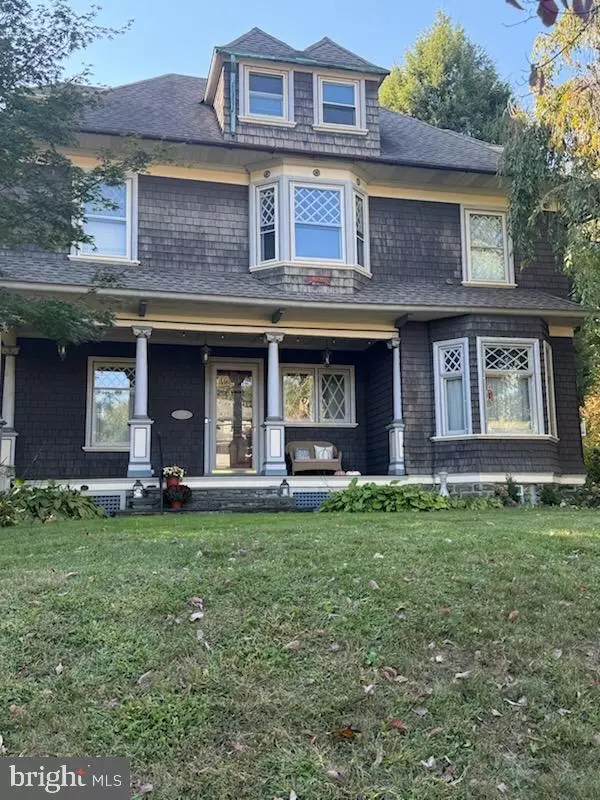7930 PARK AVE Elkins Park, PA 19027
5 Beds
4 Baths
2,978 SqFt
OPEN HOUSE
Sat Feb 22, 1:00pm - 3:00pm
Sun Feb 23, 1:00pm - 3:00pm
UPDATED:
02/15/2025 12:02 AM
Key Details
Property Type Single Family Home
Sub Type Detached
Listing Status Coming Soon
Purchase Type For Sale
Square Footage 2,978 sqft
Price per Sqft $211
Subdivision Elkins Park
MLS Listing ID PAMC2129620
Style Colonial
Bedrooms 5
Full Baths 3
Half Baths 1
HOA Y/N N
Abv Grd Liv Area 2,978
Originating Board BRIGHT
Year Built 1912
Annual Tax Amount $12,517
Tax Year 2025
Lot Size 0.278 Acres
Acres 0.28
Lot Dimensions 150.00 x 0.00
Property Sub-Type Detached
Property Description
7930 Park Avenue, where classic charm meets comfortable living in a walkable, tree-
lined neighborhood. This inviting three-story colonial isn't just a house—it's a place to
slow down, connect, and enjoy the rhythms of daily life.
Start your mornings on the large front porch, sipping coffee as neighbors stroll by with
their dogs or hurry off to the train station. Step inside to a warm and welcoming space,
filled with details that make a house feel like home—arched doorways, high ceilings,
crown molding, and hardwood floors. The sunlit den, with its big picture window
overlooking the backyard, is perfect for curling up with a book, working from home, or
just enjoying a quiet moment.
Gatherings flow easily from the spacious living room into the formal dining room, where
natural light streams through a recessed alcove of windows. The eat-in kitchen
balances vintage charm with modern updates, including a new refrigerator, Wolf range,
and new hood that ensure everyday convenience. Just off the kitchen, a screened-in
porch provides the perfect setting for relaxed outdoor meals and summer nights with
friends.
Upstairs, the second floor offers a peaceful retreat with spacious bedrooms, an updated
hall bath, and a primary suite with a private bath. A fourth bedroom, currently used as a
home office, connects to the primary suite, making it a flexible space for a nursery,
sitting area, or library. The third floor is a hidden gem, offering a private space for
guests, a creative studio, or an extra work-from-home spot, complete with its own full
bath and storage.
Outside, the backyard is a personal oasis, surrounded by mature trees, ferns, and
colorful hydrangeas. Whether you're hosting a casual gathering on the rear deck,
tending to the garden, or letting kids or pets run free, the space invites you to enjoy the
outdoors.
This home sits a short five minute walk from the Elkins Park SEPTA station, making
commuting to Center City or the airport a breeze. Take a short walk to local cafés,
restaurants, and shops along High School Road, or explore nearby parks like High
School Park and Curtis Arboretum.
Home has been fully rewired with new overhead fixtures, GFCI outlets.
Location
State PA
County Montgomery
Area Cheltenham Twp (10631)
Zoning RES SINGLE FAMILY
Rooms
Basement Unfinished
Interior
Interior Features Additional Stairway, Built-Ins, Ceiling Fan(s), Floor Plan - Traditional, Formal/Separate Dining Room, Kitchen - Eat-In, Stain/Lead Glass, Bathroom - Stall Shower, Wainscotting, Walk-in Closet(s), Wood Floors
Hot Water Natural Gas
Heating Forced Air
Cooling Central A/C
Flooring Hardwood
Fireplaces Number 1
Fireplaces Type Brick
Inclusions washer, dryer, refrigerator all in as-is condition
Fireplace Y
Heat Source Natural Gas
Laundry Basement
Exterior
Exterior Feature Deck(s), Enclosed, Screened, Porch(es)
Parking Features Other
Garage Spaces 1.0
Water Access N
Accessibility None
Porch Deck(s), Enclosed, Screened, Porch(es)
Total Parking Spaces 1
Garage Y
Building
Story 3
Foundation Other
Sewer Public Sewer
Water Public
Architectural Style Colonial
Level or Stories 3
Additional Building Above Grade, Below Grade
New Construction N
Schools
Elementary Schools Myers
Middle Schools Cedarbrook
High Schools Cheltenham
School District Cheltenham
Others
Senior Community No
Tax ID 31-00-21901-001
Ownership Fee Simple
SqFt Source Assessor
Acceptable Financing Cash, Conventional, VA
Listing Terms Cash, Conventional, VA
Financing Cash,Conventional,VA
Special Listing Condition Standard




