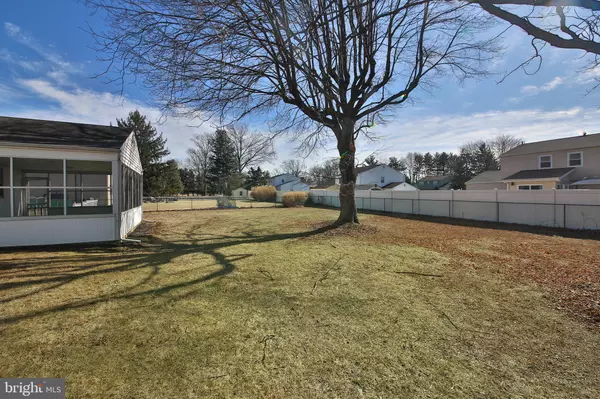748 DICK AVE Warminster, PA 18974
4 Beds
3 Baths
2,181 SqFt
OPEN HOUSE
Sun Feb 23, 1:00pm - 3:00pm
UPDATED:
02/20/2025 02:40 PM
Key Details
Property Type Single Family Home
Sub Type Detached
Listing Status Active
Purchase Type For Sale
Square Footage 2,181 sqft
Price per Sqft $219
Subdivision Briar Hill Farms
MLS Listing ID PABU2088218
Style Colonial
Bedrooms 4
Full Baths 2
Half Baths 1
HOA Y/N N
Abv Grd Liv Area 2,181
Originating Board BRIGHT
Year Built 1969
Annual Tax Amount $6,305
Tax Year 2024
Lot Size 0.335 Acres
Acres 0.34
Lot Dimensions 105.00 x 139.00
Property Sub-Type Detached
Property Description
Location
State PA
County Bucks
Area Warminster Twp (10149)
Zoning R2
Direction East
Rooms
Other Rooms Living Room, Dining Room, Primary Bedroom, Bedroom 2, Bedroom 3, Bedroom 4, Kitchen, Family Room, Laundry
Basement Partial, Unfinished
Interior
Interior Features Bathroom - Stall Shower, Bathroom - Tub Shower, Built-Ins, Family Room Off Kitchen, Primary Bath(s), Walk-in Closet(s), Wood Floors
Hot Water Oil, S/W Changeover
Heating Baseboard - Hot Water, Summer/Winter Changeover
Cooling Wall Unit, Whole House Fan
Flooring Hardwood, Vinyl
Fireplaces Number 1
Fireplaces Type Brick
Inclusions kitchen refrigerator, washer, dryer and wall air conditioning unit, all in "as is" condition
Fireplace Y
Heat Source Oil
Laundry Main Floor
Exterior
Exterior Feature Enclosed, Screened, Patio(s)
Parking Features Garage - Side Entry, Garage Door Opener, Inside Access
Garage Spaces 1.0
Fence Rear
Water Access N
View Garden/Lawn
Roof Type Shingle
Accessibility None
Porch Enclosed, Screened, Patio(s)
Attached Garage 1
Total Parking Spaces 1
Garage Y
Building
Lot Description Front Yard, Level, Rear Yard, SideYard(s)
Story 2
Foundation Block
Sewer Public Sewer
Water Public
Architectural Style Colonial
Level or Stories 2
Additional Building Above Grade, Below Grade
New Construction N
Schools
Middle Schools Eugene Klinger
High Schools William Tennent
School District Centennial
Others
Senior Community No
Tax ID 49-032-122
Ownership Fee Simple
SqFt Source Assessor
Special Listing Condition Standard







