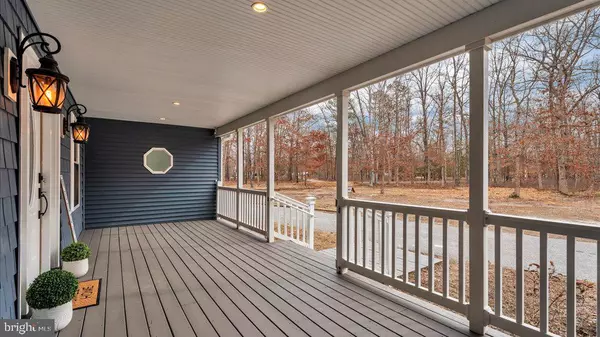7408 FOURTH AVE Mays Landing, NJ 08330
4 Beds
2 Baths
2,260 SqFt
OPEN HOUSE
Tue Mar 04, 5:00pm - 7:00pm
UPDATED:
02/21/2025 09:48 AM
Key Details
Property Type Single Family Home
Sub Type Detached
Listing Status Active
Purchase Type For Sale
Square Footage 2,260 sqft
Price per Sqft $176
Subdivision None Available
MLS Listing ID NJAC2017194
Style Ranch/Rambler
Bedrooms 4
Full Baths 2
HOA Y/N N
Abv Grd Liv Area 2,260
Originating Board BRIGHT
Year Built 1990
Annual Tax Amount $7,791
Tax Year 2024
Lot Size 2.690 Acres
Acres 2.69
Lot Dimensions 0.00 x 0.00
Property Sub-Type Detached
Property Description
As you approach the front entrance, you'll be welcomed by a large, covered front porch where you can take in all the beautiful nature surrounding this property. As you step inside, you'll discover a bright living room featuring recessed lighting and elegant luxury vinyl flooring extending throughout the home.
To your right, you'll find a generously sized kitchen with ample cabinetry, a unique backsplash tile and an island with seating. The kitchen seamlessly opens into the dining area, making it perfect for entertaining while you enjoy the benefits of your designated coffee or cocktail bar complete with a beverage refrigerator. Sliding glass doors lead from the kitchen to one of two back decks, offering easy access to the spacious backyard. The kitchen is equipped with all-new stainless steel appliances giving it an elegant touch.
Adjacent to the dining area is a cozy bedroom, complete with French doors offering its own private access point which could double as a dedicated workspace for the home business professional or serve as a mother in law's quarters. Returning to the hallway leading to the living room, you'll find the main bathroom, featuring all-new tile, a tub/shower combination, a stylish vanity, and modern fixtures.
As you continue throughout the house you'll find a spacious utility/laundry room equipped with a utility sink, cabinetry, and an exterior door to the backyard. The hallway also leads to three additional bedrooms complete with new carpet. The spacious main bedroom features three closets, including a walk-in, and French doors that open to its own private deck area to enjoy your tranquil paradise. Enjoy a second bathroom, with access from the primary bedroom, which has been fully renovated featuring a spa like, dual-head shower system to escape from a long day.
This property also includes two ample sized sheds, attic storage, a large chicken coop and a driveway with dual access points from the paralleling streets.
If that's not enough, this home features a newer HVAC system (2018), newer central air conditioning (2018), tankless hot water heater (2021) and a passing septic system that is 9 years young.
Don't miss your chance to experience the peace and tranquility this property has to offer while being 30 mins away from shore points and casino entertainment. Book your showing today!
Location
State NJ
County Atlantic
Area Hamilton Twp (20112)
Zoning FA10
Rooms
Main Level Bedrooms 4
Interior
Interior Features Attic, Bar, Bathroom - Tub Shower, Carpet, Combination Kitchen/Dining, Ceiling Fan(s), Floor Plan - Traditional, Kitchen - Eat-In, Kitchen - Island, Recessed Lighting, Walk-in Closet(s), Wet/Dry Bar, Wine Storage, Other
Hot Water Natural Gas
Heating Forced Air
Cooling Central A/C, Ceiling Fan(s)
Flooring Carpet, Luxury Vinyl Plank, Tile/Brick, Ceramic Tile
Inclusions All kitchen appliances, small drink refrigerator, shed(s), blinds
Equipment Built-In Microwave, Built-In Range, Dishwasher, Oven/Range - Gas, Refrigerator, Stainless Steel Appliances
Fireplace N
Appliance Built-In Microwave, Built-In Range, Dishwasher, Oven/Range - Gas, Refrigerator, Stainless Steel Appliances
Heat Source Natural Gas
Laundry Main Floor
Exterior
Exterior Feature Porch(es), Deck(s)
Garage Spaces 4.0
Water Access N
View Trees/Woods
Roof Type Architectural Shingle
Accessibility None
Porch Porch(es), Deck(s)
Total Parking Spaces 4
Garage N
Building
Lot Description Backs to Trees
Story 1
Foundation Crawl Space
Sewer On Site Septic
Water Well
Architectural Style Ranch/Rambler
Level or Stories 1
Additional Building Above Grade, Below Grade
New Construction N
Schools
School District Hamilton Township Public Schools
Others
Senior Community No
Tax ID 12-00033-00001
Ownership Fee Simple
SqFt Source Assessor
Acceptable Financing FHA, Conventional, USDA
Listing Terms FHA, Conventional, USDA
Financing FHA,Conventional,USDA
Special Listing Condition Standard
Virtual Tour https://thirdeyemedia.hd.pics/media/download2.asp?hop=1&FAF9C459AE4047DC8B269E221EA12599







