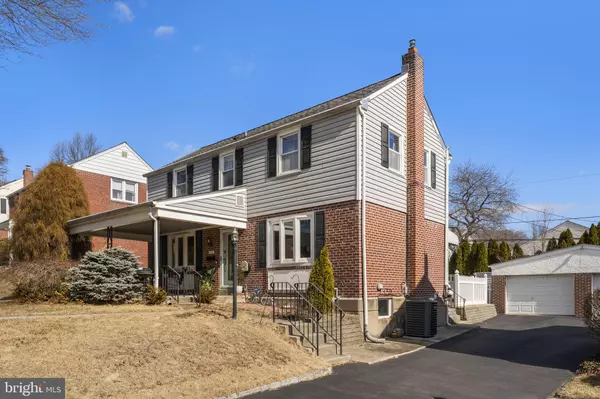117 BRENTWOOD RD Havertown, PA 19083
3 Beds
2 Baths
1,628 SqFt
OPEN HOUSE
Sat Mar 01, 12:00pm - 2:00pm
UPDATED:
02/28/2025 02:32 PM
Key Details
Property Type Single Family Home
Sub Type Detached
Listing Status Active
Purchase Type For Sale
Square Footage 1,628 sqft
Price per Sqft $324
Subdivision Chatham Park
MLS Listing ID PADE2084368
Style Colonial
Bedrooms 3
Full Baths 2
HOA Y/N N
Abv Grd Liv Area 1,628
Originating Board BRIGHT
Year Built 1951
Annual Tax Amount $6,767
Tax Year 2025
Lot Size 6,534 Sqft
Acres 0.15
Property Sub-Type Detached
Property Description
Step into the spacious family room, complete with a fireplace and direct access to the deck—ideal for relaxing or entertaining. With a full bathroom, this versatile space could also serve as a convenient first-floor suite.
Upstairs, the large primary bedroom offers abundant closet space, while two additional bedrooms and a full hall bath complete the second floor. The partially finished basement provides a flexible bonus room—perfect for a home gym, playroom, music room or office. A large unfinished section includes the laundry area and plenty of storage.
The backyard is a true highlight, featuring two storage sheds and a detached one-car garage. Located in a fantastic neighborhood with easy access to schools, parks, shopping, and major roadways, this home is a must-see!
Location
State PA
County Delaware
Area Haverford Twp (10422)
Zoning R
Rooms
Other Rooms Living Room, Dining Room, Primary Bedroom, Bedroom 2, Kitchen, Family Room, Bedroom 1, Laundry
Basement Full, Unfinished
Interior
Interior Features Attic/House Fan, Kitchen - Eat-In, Bathroom - Tub Shower, Ceiling Fan(s)
Hot Water Natural Gas
Heating Forced Air
Cooling Central A/C
Flooring Carpet, Ceramic Tile, Hardwood
Fireplaces Number 1
Inclusions Washer, Dryer and Refrigerator all in "as-is" condition with no monetary value
Equipment Built-In Microwave, Built-In Range, Dishwasher, Disposal, Oven/Range - Electric
Fireplace Y
Window Features Bay/Bow,Double Hung
Appliance Built-In Microwave, Built-In Range, Dishwasher, Disposal, Oven/Range - Electric
Heat Source Natural Gas
Laundry Basement
Exterior
Exterior Feature Porch(es), Deck(s)
Parking Features Additional Storage Area, Garage - Front Entry
Garage Spaces 2.0
Fence Partially, Vinyl
Water Access N
Roof Type Pitched,Shingle
Accessibility None
Porch Porch(es), Deck(s)
Total Parking Spaces 2
Garage Y
Building
Lot Description Front Yard, Rear Yard, SideYard(s), Level
Story 2
Foundation Block
Sewer Public Sewer
Water Public
Architectural Style Colonial
Level or Stories 2
Additional Building Above Grade
New Construction N
Schools
Elementary Schools Chatham Park
Middle Schools Haverford
High Schools Haverford Senior
School District Haverford Township
Others
Senior Community No
Tax ID 22-02-00068-00
Ownership Fee Simple
SqFt Source Estimated
Acceptable Financing Conventional
Listing Terms Conventional
Financing Conventional
Special Listing Condition Standard
Virtual Tour https://app.leftbankreps.com/videos/01954441-5cd2-72c8-bfc5-9a9c7f87ec80







