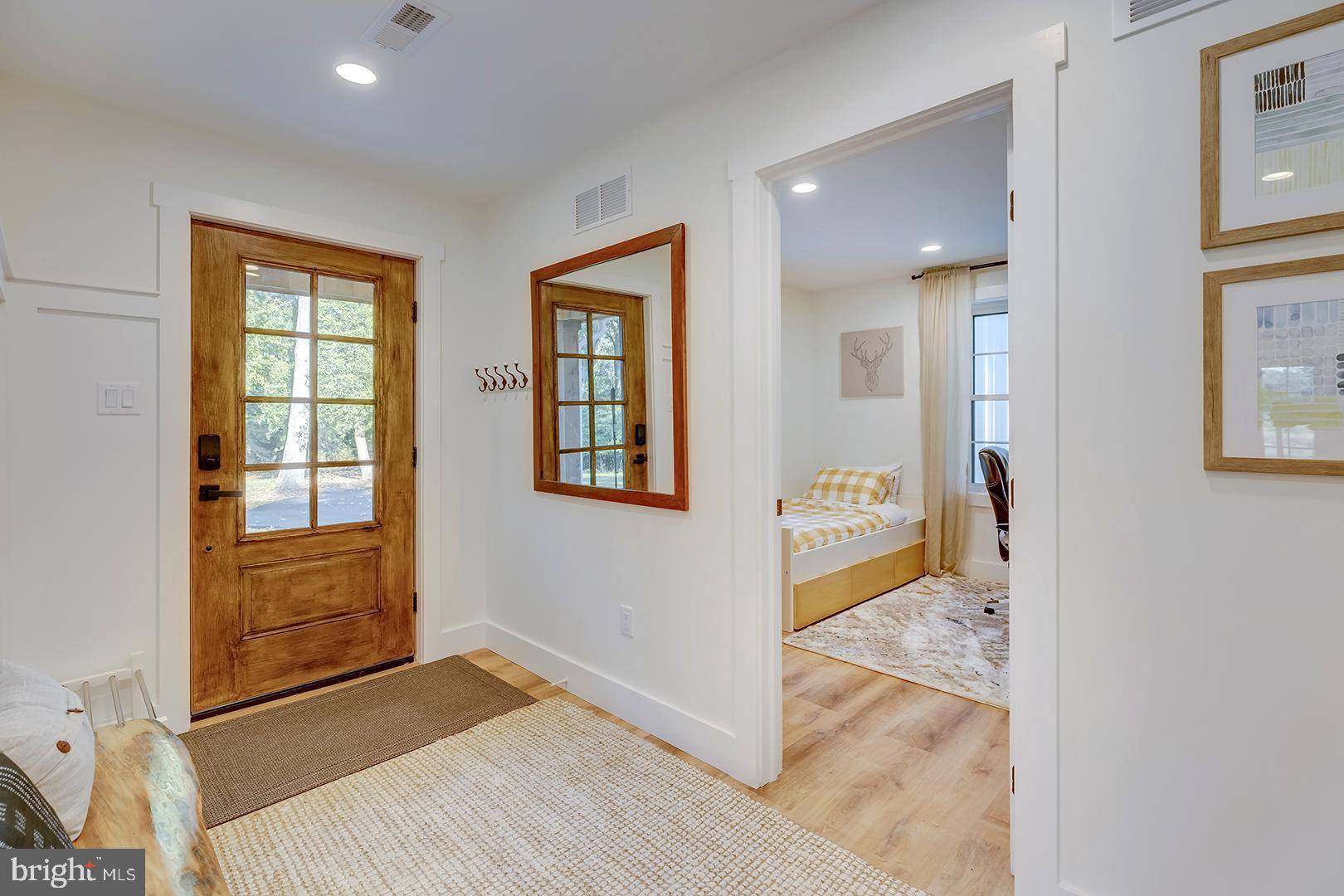20501 W LILLIES WAY Lincoln, DE 19960
3 Beds
3 Baths
1,895 SqFt
OPEN HOUSE
Sun Mar 30, 3:00pm - 5:00pm
UPDATED:
Key Details
Property Type Single Family Home
Sub Type Detached
Listing Status Active
Purchase Type For Sale
Square Footage 1,895 sqft
Price per Sqft $395
Subdivision None Available
MLS Listing ID DESU2071584
Style Contemporary
Bedrooms 3
Full Baths 2
Half Baths 1
HOA Y/N N
Abv Grd Liv Area 1,895
Originating Board BRIGHT
Year Built 2024
Available Date 2025-03-27
Annual Tax Amount $1,116
Tax Year 2024
Lot Size 9.450 Acres
Acres 9.45
Lot Dimensions 0.00 x 0.00
Property Sub-Type Detached
Property Description
Inside, soaring cathedral ceilings with clerestory windows bathe the open-concept living and dining areas in natural light. The chef's kitchen is the heart of the home, featuring stainless steel appliances, quartz countertops, a subway tile backsplash, and a central island with seating —perfect for gathering with family and friends.
This thoughtfully designed home offers three spacious bedrooms, an additional versatile flex room that can serve as an office or 4th sleeping room, and 2.5 beautifully appointed bathrooms. The septic system is designed for a five-bedroom home, providing ample opportunity for future expansion. The primary suite, located on the main level, boasts a spa-like ensuite with double vanities and a step-in marble-tiled shower.
Unique custom touches throughout add warmth and character, including an inviting children's reading nook hidden behind a door under the stairs, stylish iron and wood stair railings, and French doors that open to a patio with serene views of Cubbage Pond. The cozy loft offers a peaceful retreat as an additional gathering space or game room, while luxury vinyl plank flooring throughout ensures both beauty and durability.
A detached two-car garage with additional storage space above provides plenty of room for tools, hobbies, and more. Whether you're heading to the nearest bay beach just 10 minutes away, running errands at the Milton grocery store a quick 12-minute drive, or enjoying the shops and attractions of downtown Lewes or the State Park in just 25 minutes, this location offers the best of both seclusion and convenience.
With the added benefit of high-speed fiber internet and the potential for subdividing the 10-acre lot, this property offers endless possibilities. Don't miss your chance to own this exceptional home where seclusion meets convenience!
Location
State DE
County Sussex
Area Cedar Creek Hundred (31004)
Zoning AR-1
Rooms
Main Level Bedrooms 1
Interior
Hot Water Electric
Heating Forced Air
Cooling Central A/C
Flooring Ceramic Tile, Luxury Vinyl Plank
Inclusions Range with oven, Range Hood-exhaust fan, Cooktop-stand alone, Kitchen refrigerator with ice maker, Dishwasher, Microwave, Washer, Dryer, Water Heater, Screens, Curtains, Curtain Rods, Shades/Blinds, Smoke Detectors, Carbon Monoxide Detectors, Bathroon vents/fans, Garage Opener with remote, Smart Door Locks, Smart Thermostat,
Furnishings No
Fireplace N
Heat Source Electric
Laundry Main Floor
Exterior
Parking Features Garage - Front Entry, Garage Door Opener, Oversized
Garage Spaces 2.0
Water Access N
View Water, Trees/Woods
Roof Type Metal
Accessibility None
Total Parking Spaces 2
Garage Y
Building
Lot Description Private, Trees/Wooded, Cleared
Story 2
Foundation Slab
Sewer Private Septic Tank
Water Private
Architectural Style Contemporary
Level or Stories 2
Additional Building Above Grade, Below Grade
New Construction N
Schools
School District Cape Henlopen
Others
Pets Allowed Y
Senior Community No
Tax ID 230-13.00-146.00
Ownership Fee Simple
SqFt Source Assessor
Security Features Carbon Monoxide Detector(s),Smoke Detector
Special Listing Condition Standard
Pets Allowed No Pet Restrictions







