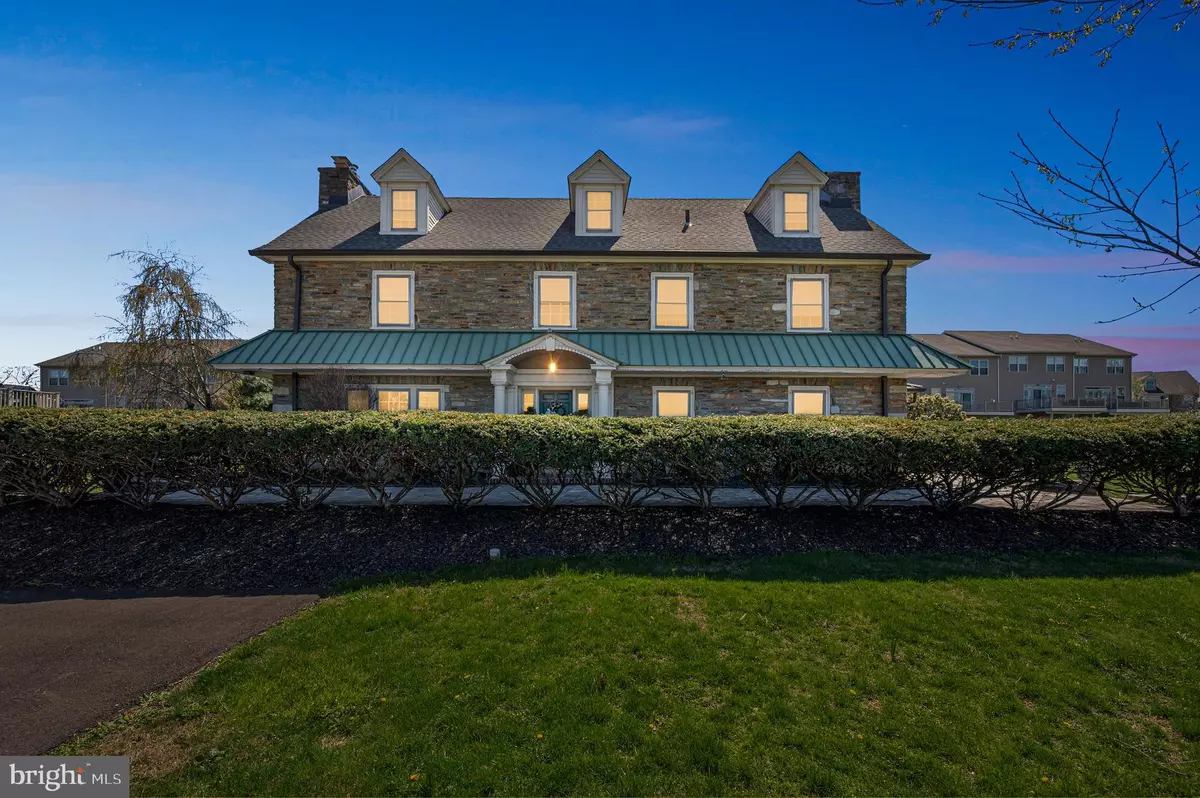50 PLATT PL Feasterville Trevose, PA 19053
7 Beds
4 Baths
5,311 SqFt
UPDATED:
Key Details
Property Type Single Family Home
Sub Type Detached
Listing Status Under Contract
Purchase Type For Sale
Square Footage 5,311 sqft
Price per Sqft $150
Subdivision Feasterville
MLS Listing ID PABU2091888
Style Colonial,Manor
Bedrooms 7
Full Baths 3
Half Baths 1
HOA Y/N N
Abv Grd Liv Area 5,311
Year Built 1921
Available Date 2025-04-12
Annual Tax Amount $13,130
Tax Year 2025
Lot Size 0.504 Acres
Acres 0.5
Lot Dimensions 0.00 x 0.00
Property Sub-Type Detached
Source BRIGHT
Property Description
7 Bedrooms | 3.5 Bathrooms | In-Law Suite | Timeless Charm
Character is hard to describe but you know it when you see it…you will see it at 50 Platt Place. Tucked away is this expanded and beautifully updated farmhouse that is truly a one-of-a-kind treasure. With seven spacious bedrooms, 3.5 bathrooms, and an attached in-law suite, this home offers incredible flexibility for large or multi-generational families — and it's packed with personality in every corner.
From the moment you arrive, the stone façade, expansive driveway, and impeccable curb appeal give this home an unmistakable “wow” factor. Inside, you're greeted by a grand staircase, oversized living and dining areas, and warm hardwood flooring that flows throughout most of the home. The layout balances old-world charm with thoughtful upgrades that make daily living easy and elegant.
The main level features a cozy powder room and a beautifully updated kitchen with granite countertops, tile flooring, high-end appliances, and ample cabinetry. Off the kitchen, you'll find a laundry room that opens to both a large sunroom and the spacious in-law suite — essentially a full second home with its own updated kitchen, soaring ceilings, natural light galore, two large bedrooms (each with its own full bath), and a private entrance.
Outdoors, enjoy multiple entertaining spaces including a private fenced-in sitting area, a stone wrapped patio, and four separate entrances for convenient access throughout.
Upstairs, the second floor offers an expansive primary suite with dual closets and custom built-ins, connected via a Jack & Jill bath to a second bedroom. Two additional bedrooms on this floor also connect to each other and share a full bathroom — each with its own unique charm, from window nooks to built-in alcoves.
The third floor completes the home with vaulted ceilings, stunning architectural windows, three more full-size bedrooms, and a pristine full bathroom — perfect for guests, a home office setup, or a creative retreat.
As if this wasn't enough, there is a custom built in-law/apartment attached through the sunroom with its own entrance. This is basically a 2nd home. It features a large living room & dining room area with vaulted ceilings, an updated galley kitchen with new granite countertops along with 2 full bedrooms with their own full bathrooms and large walk-in closets. There is also a huge walk-up attic for loads of storage and side patio for private outdoor space.
Additional highlights include a discreet service staircase from the second floor to the kitchen, rich hardwood floors throughout most of the home, and countless custom details that make this home unforgettable.
If you've been searching for space, character, and functionality — all in one — this is it. Priced to sell and ready to impress. Schedule your private tour today and discover everything this stunning home has to offer!
Location
State PA
County Bucks
Area Lower Southampton Twp (10121)
Zoning R2
Rooms
Other Rooms In-Law/auPair/Suite
Basement Partial, Interior Access
Interior
Interior Features Additional Stairway, Cedar Closet(s), Ceiling Fan(s), Kitchen - Eat-In, Formal/Separate Dining Room
Hot Water Electric
Heating Hot Water
Cooling Window Unit(s)
Fireplaces Number 2
Fireplace Y
Heat Source Oil
Laundry Main Floor
Exterior
Fence Rear, Vinyl
Water Access N
Accessibility 32\"+ wide Doors, Wheelchair Mod
Garage N
Building
Story 3
Foundation Stone
Sewer Public Sewer
Water Public
Architectural Style Colonial, Manor
Level or Stories 3
Additional Building Above Grade, Below Grade
New Construction N
Schools
School District Neshaminy
Others
Senior Community No
Tax ID 21-015-369
Ownership Fee Simple
SqFt Source Assessor
Special Listing Condition Standard
Virtual Tour https://mls.homejab.com/property/view/50-platt-pl-feasterville-trevose-pa-19053-usa







