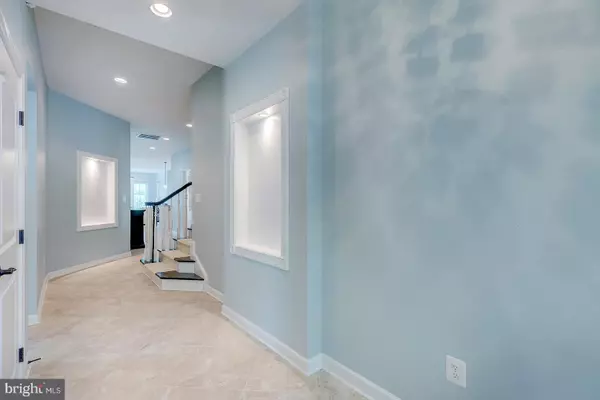36525 WILD ROSE CIR Selbyville, DE 19975
4 Beds
3 Baths
3,329 SqFt
UPDATED:
Key Details
Property Type Single Family Home
Sub Type Detached
Listing Status Active
Purchase Type For Sale
Square Footage 3,329 sqft
Price per Sqft $262
Subdivision Bayside
MLS Listing ID DESU2085418
Style Coastal
Bedrooms 4
Full Baths 3
HOA Fees $1,126
HOA Y/N Y
Abv Grd Liv Area 3,329
Year Built 2011
Annual Tax Amount $2,247
Tax Year 2024
Lot Size 7,405 Sqft
Acres 0.17
Lot Dimensions 72.00 x 108.00
Property Sub-Type Detached
Source BRIGHT
Property Description
Live where every day feels like a getaway—your Bayside lifestyle awaits!
Location
State DE
County Sussex
Area Baltimore Hundred (31001)
Zoning MR
Rooms
Main Level Bedrooms 3
Interior
Hot Water Electric
Heating Forced Air
Cooling Central A/C
Flooring Carpet, Ceramic Tile, Luxury Vinyl Plank
Fireplaces Number 1
Fireplaces Type Gas/Propane
Furnishings No
Fireplace Y
Heat Source Propane - Owned
Laundry Main Floor
Exterior
Parking Features Garage - Front Entry
Garage Spaces 4.0
Amenities Available Bar/Lounge, Basketball Courts, Bike Trail, Boat Dock/Slip, Common Grounds, Fitness Center, Golf Club, Golf Course, Golf Course Membership Available, Hot tub, Meeting Room, Party Room, Pier/Dock, Pool - Indoor, Pool - Outdoor, Swimming Pool, Tennis Courts, Tot Lots/Playground, Water/Lake Privileges
Water Access N
Roof Type Architectural Shingle
Accessibility None
Attached Garage 2
Total Parking Spaces 4
Garage Y
Building
Lot Description Landscaping, Level
Story 2
Foundation Crawl Space
Sewer Public Sewer
Water Public
Architectural Style Coastal
Level or Stories 2
Additional Building Above Grade, Below Grade
New Construction N
Schools
School District Indian River
Others
Pets Allowed Y
HOA Fee Include Snow Removal,Trash
Senior Community No
Tax ID 533-19.00-1279.00
Ownership Fee Simple
SqFt Source Assessor
Security Features Carbon Monoxide Detector(s),Smoke Detector
Special Listing Condition Standard
Pets Allowed No Pet Restrictions
Virtual Tour https://www.zillow.com/view-imx/894ec4db-bb9e-43f7-afc7-bd2871f3abc9?setAttribution=mls&wl=true&initialViewType=pano&utm_source=dashboard







