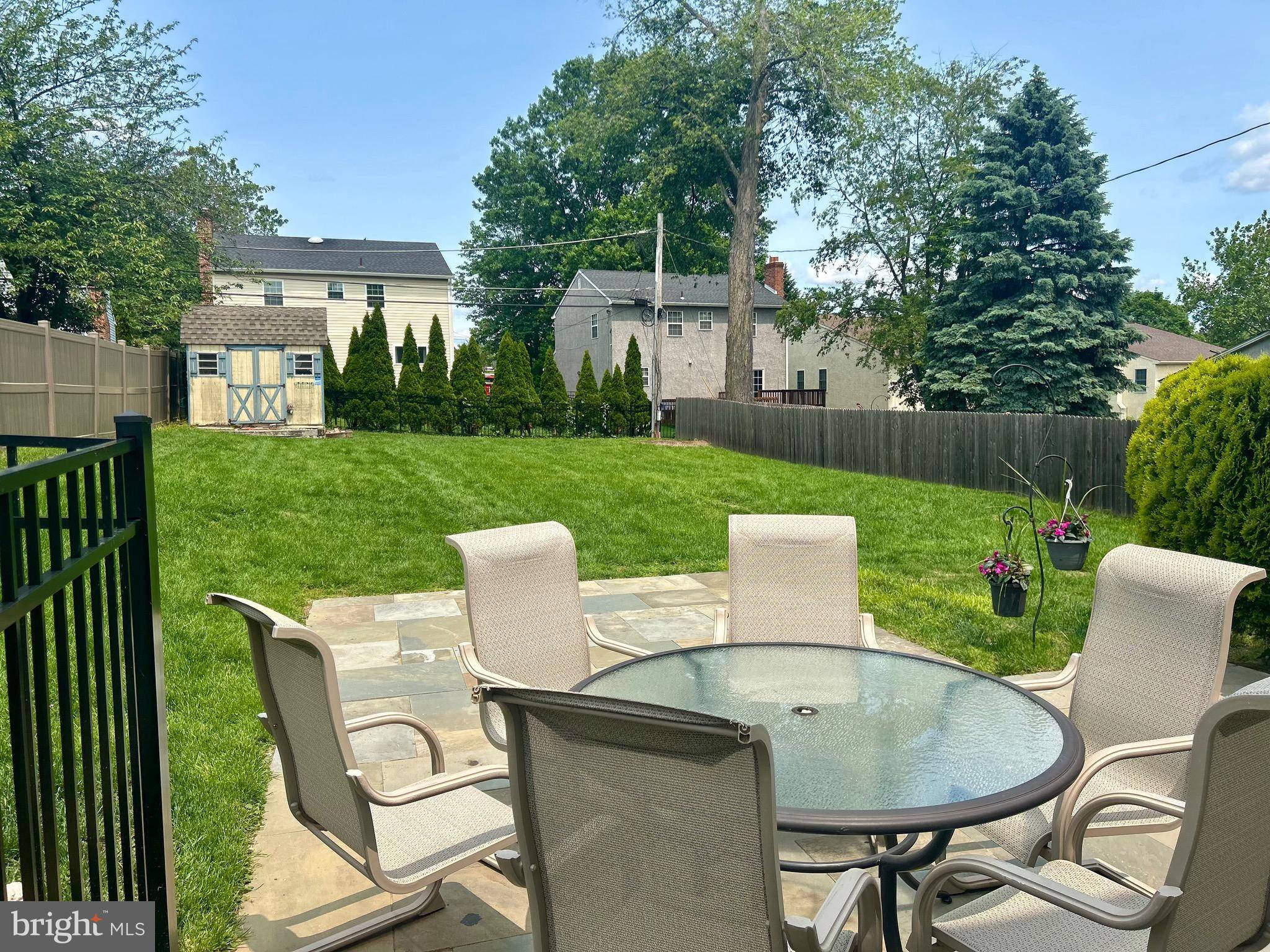2317 POPLAR RD #24 Havertown, PA 19083
4 Beds
4 Baths
2,250 SqFt
OPEN HOUSE
Sat Jun 14, 1:00pm - 4:00pm
UPDATED:
Key Details
Property Type Single Family Home
Sub Type Detached
Listing Status Coming Soon
Purchase Type For Sale
Square Footage 2,250 sqft
Price per Sqft $326
Subdivision Merwood Park
MLS Listing ID PADE2092190
Style Colonial
Bedrooms 4
Full Baths 2
Half Baths 2
HOA Y/N N
Abv Grd Liv Area 2,250
Year Built 1988
Available Date 2025-06-12
Annual Tax Amount $9,851
Tax Year 2024
Lot Size 8,276 Sqft
Acres 0.19
Lot Dimensions 48.00 x 104.00
Property Sub-Type Detached
Source BRIGHT
Property Description
Just a few of the updates that have been done: New slate patio, replaced the retaining wall, Filter system added to the home, New full bath on second floor, New roof and all new windows 2018/2019 new HVAC appprox 2012. This is truly an opportunity to live on one of Havertowns most charming and desirable streets. Award winning Haverford School District, convenient to CC Phily, the airport and all major roads (Routes 476, 3, 1, and I95) A move-in ready home just waiting for your to call it "Home Sweet Home."
Location
State PA
County Delaware
Area Haverford Twp (10422)
Zoning RESIDENTIAL
Rooms
Other Rooms Living Room, Dining Room, Primary Bedroom, Bedroom 2, Bedroom 3, Bedroom 4, Kitchen, Game Room, Family Room, Half Bath
Basement Full, Partially Finished
Interior
Interior Features Air Filter System, Attic, Bathroom - Tub Shower, Carpet, Ceiling Fan(s), Floor Plan - Traditional, Formal/Separate Dining Room, Kitchen - Gourmet, Kitchen - Island, Bathroom - Walk-In Shower
Hot Water Natural Gas
Heating Forced Air
Cooling Central A/C
Flooring Hardwood, Carpet, Tile/Brick
Fireplaces Number 1
Fireplaces Type Brick, Gas/Propane
Inclusions Washer , Dryer, Refrigerator
Equipment Built-In Microwave, Built-In Range, Dishwasher, Disposal, Refrigerator
Fireplace Y
Window Features Energy Efficient,Double Hung,Screens,Replacement
Appliance Built-In Microwave, Built-In Range, Dishwasher, Disposal, Refrigerator
Heat Source Natural Gas
Laundry Lower Floor
Exterior
Exterior Feature Patio(s), Porch(es)
Garage Spaces 2.0
Utilities Available Natural Gas Available, Electric Available
Water Access N
View Street
Roof Type Architectural Shingle
Accessibility None
Porch Patio(s), Porch(es)
Total Parking Spaces 2
Garage N
Building
Lot Description Front Yard, Level, Rear Yard
Story 2
Foundation Concrete Perimeter
Sewer Public Sewer
Water Public
Architectural Style Colonial
Level or Stories 2
Additional Building Above Grade, Below Grade
Structure Type Dry Wall
New Construction N
Schools
Elementary Schools Chestnutwold
Middle Schools Haverford
High Schools Haverford Senior
School District Haverford Township
Others
Pets Allowed Y
Senior Community No
Tax ID 22-03-01760-00
Ownership Fee Simple
SqFt Source Assessor
Acceptable Financing Cash, Conventional, FHA, VA
Horse Property N
Listing Terms Cash, Conventional, FHA, VA
Financing Cash,Conventional,FHA,VA
Special Listing Condition Standard
Pets Allowed No Pet Restrictions







