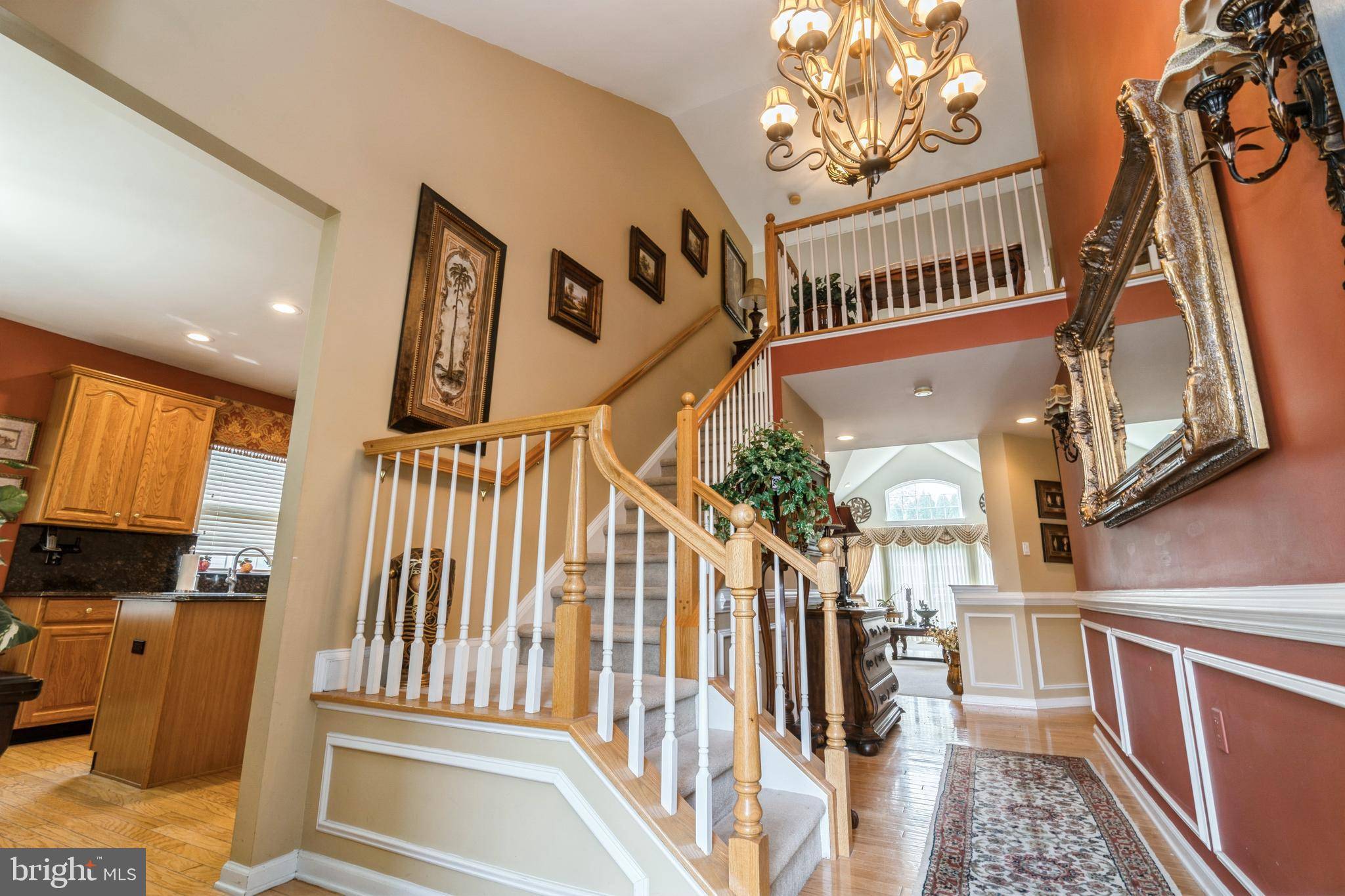15 LADY SLIPPER LN Langhorne, PA 19047
2 Beds
2 Baths
1,874 SqFt
OPEN HOUSE
Sun Jun 22, 2:00pm - 4:00pm
UPDATED:
Key Details
Property Type Single Family Home
Sub Type Detached
Listing Status Active
Purchase Type For Sale
Square Footage 1,874 sqft
Price per Sqft $314
Subdivision Flowers Mill
MLS Listing ID PABU2097084
Style Colonial
Bedrooms 2
Full Baths 2
HOA Fees $256/mo
HOA Y/N Y
Abv Grd Liv Area 1,874
Year Built 2001
Annual Tax Amount $7,075
Tax Year 2025
Lot Size 4,792 Sqft
Acres 0.11
Property Sub-Type Detached
Source BRIGHT
Property Description
Location
State PA
County Bucks
Area Middletown Twp (10122)
Zoning R1
Rooms
Other Rooms Dining Room, Bedroom 2, Kitchen, Foyer, Bedroom 1, Bathroom 1, Bathroom 2, Full Bath
Main Level Bedrooms 2
Interior
Interior Features Attic, Bathroom - Tub Shower, Bathroom - Stall Shower, Carpet, Ceiling Fan(s), Combination Kitchen/Dining, Entry Level Bedroom, Family Room Off Kitchen, Floor Plan - Open
Hot Water Natural Gas
Heating Forced Air
Cooling Central A/C
Flooring Ceramic Tile, Carpet, Vinyl
Inclusions All appliances
Equipment Oven/Range - Gas, Refrigerator, Washer, Dryer - Gas, Dishwasher, Built-In Microwave
Fireplace N
Window Features Energy Efficient
Appliance Oven/Range - Gas, Refrigerator, Washer, Dryer - Gas, Dishwasher, Built-In Microwave
Heat Source Natural Gas
Laundry Has Laundry
Exterior
Parking Features Garage - Front Entry, Inside Access
Garage Spaces 1.0
Utilities Available Under Ground
View Y/N N
Water Access N
Roof Type Asphalt
Accessibility Level Entry - Main
Attached Garage 1
Total Parking Spaces 1
Garage Y
Private Pool N
Building
Lot Description SideYard(s), Rear Yard, PUD
Story 2
Foundation Slab
Sewer Public Septic
Water Public
Architectural Style Colonial
Level or Stories 2
Additional Building Above Grade
Structure Type 9'+ Ceilings,Cathedral Ceilings
New Construction N
Schools
School District Neshaminy
Others
Pets Allowed Y
Senior Community Yes
Age Restriction 55
Tax ID 22-089-182
Ownership Fee Simple
SqFt Source Estimated
Acceptable Financing Cash, Conventional
Horse Property N
Listing Terms Cash, Conventional
Financing Cash,Conventional
Special Listing Condition Standard
Pets Allowed Cats OK, Dogs OK







