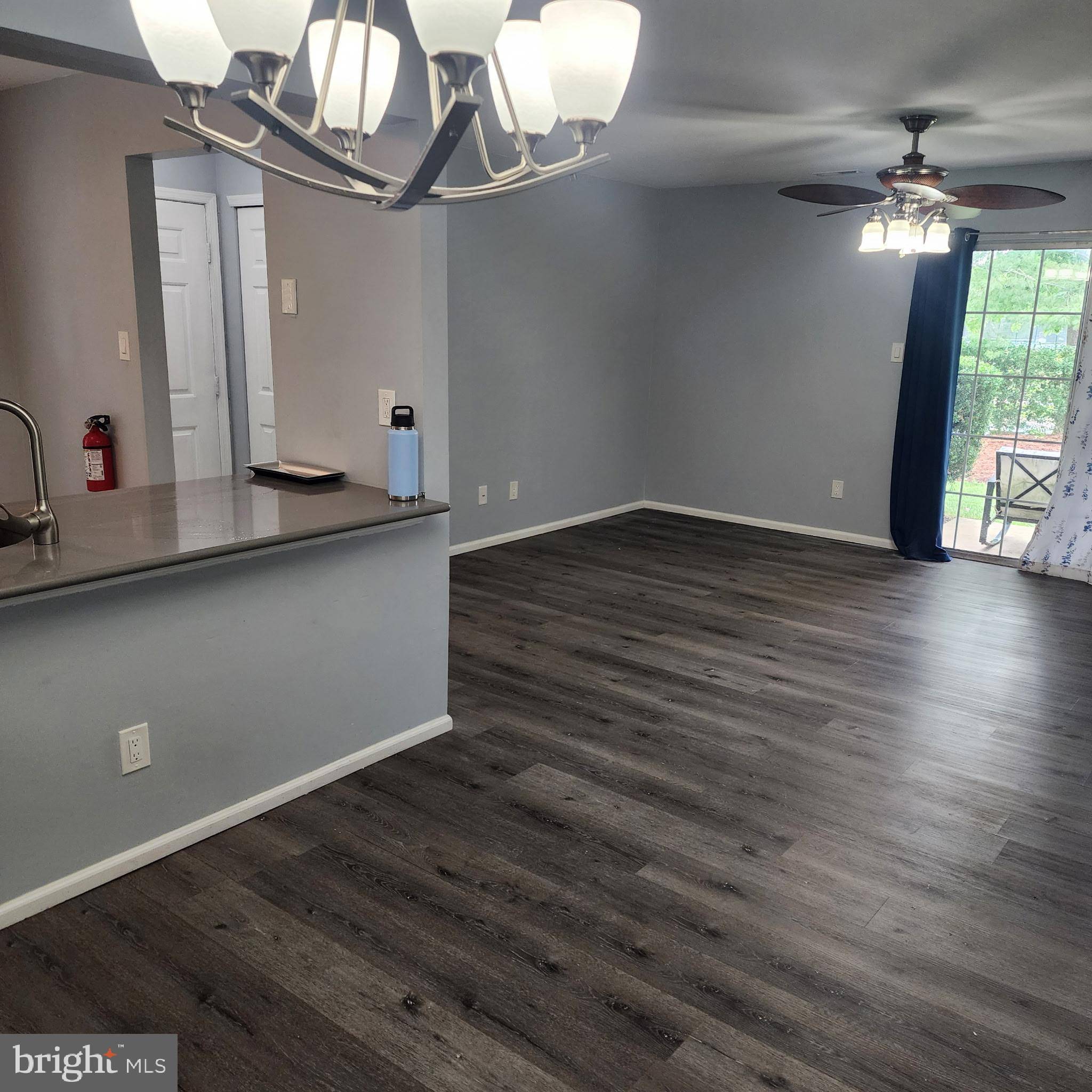703A SEDGEFIELD DR Mount Laurel, NJ 08054
2 Beds
1 Bath
970 SqFt
UPDATED:
Key Details
Property Type Single Family Home, Condo
Sub Type Unit/Flat/Apartment
Listing Status Active
Purchase Type For Rent
Square Footage 970 sqft
Subdivision Laurel Place
MLS Listing ID NJBL2090936
Style Contemporary
Bedrooms 2
Full Baths 1
HOA Y/N N
Abv Grd Liv Area 970
Year Built 1989
Property Sub-Type Unit/Flat/Apartment
Source BRIGHT
Property Description
Step inside to discover an open-concept layout with brand-new flooring, neutral paint, and a fully renovated kitchen featuring stainless steel appliances, granite countertops, and white cabinetry. The living and dining areas flow seamlessly, offering great natural light and access to your private patio – ideal for morning coffee or evening relaxation.
Both bedrooms are generously sized with ample closet space, and the full bathroom has been tastefully remodeled with modern fixtures and finishes. In-unit laundry and assigned parking add to the ease of living.
Enjoy maintenance-free living in a well-kept community just minutes from shopping, dining, major highways, and top-rated schools.
Location
State NJ
County Burlington
Area Mount Laurel Twp (20324)
Zoning RES
Rooms
Other Rooms Living Room, Dining Room, Primary Bedroom, Kitchen, Bedroom 1
Main Level Bedrooms 2
Interior
Interior Features Ceiling Fan(s), Kitchen - Eat-In
Hot Water Natural Gas
Cooling Central A/C
Equipment Trash Compactor
Fireplace N
Appliance Trash Compactor
Heat Source Natural Gas
Laundry Main Floor
Exterior
Exterior Feature Patio(s), Porch(es)
Utilities Available Cable TV
Amenities Available Swimming Pool
Water Access N
Accessibility None
Porch Patio(s), Porch(es)
Garage N
Building
Story 1
Unit Features Garden 1 - 4 Floors
Sewer Public Sewer
Water Public
Architectural Style Contemporary
Level or Stories 1
Additional Building Above Grade
New Construction N
Schools
High Schools Lenape
School District Lenape Regional High
Others
Pets Allowed Y
HOA Fee Include Pool(s),Common Area Maintenance,Ext Bldg Maint,Lawn Maintenance,Snow Removal,All Ground Fee,Management
Senior Community No
Tax ID 24-00307 01-00001-C0703
Ownership Other
SqFt Source Estimated
Security Features Security System
Pets Allowed Dogs OK, Case by Case Basis







