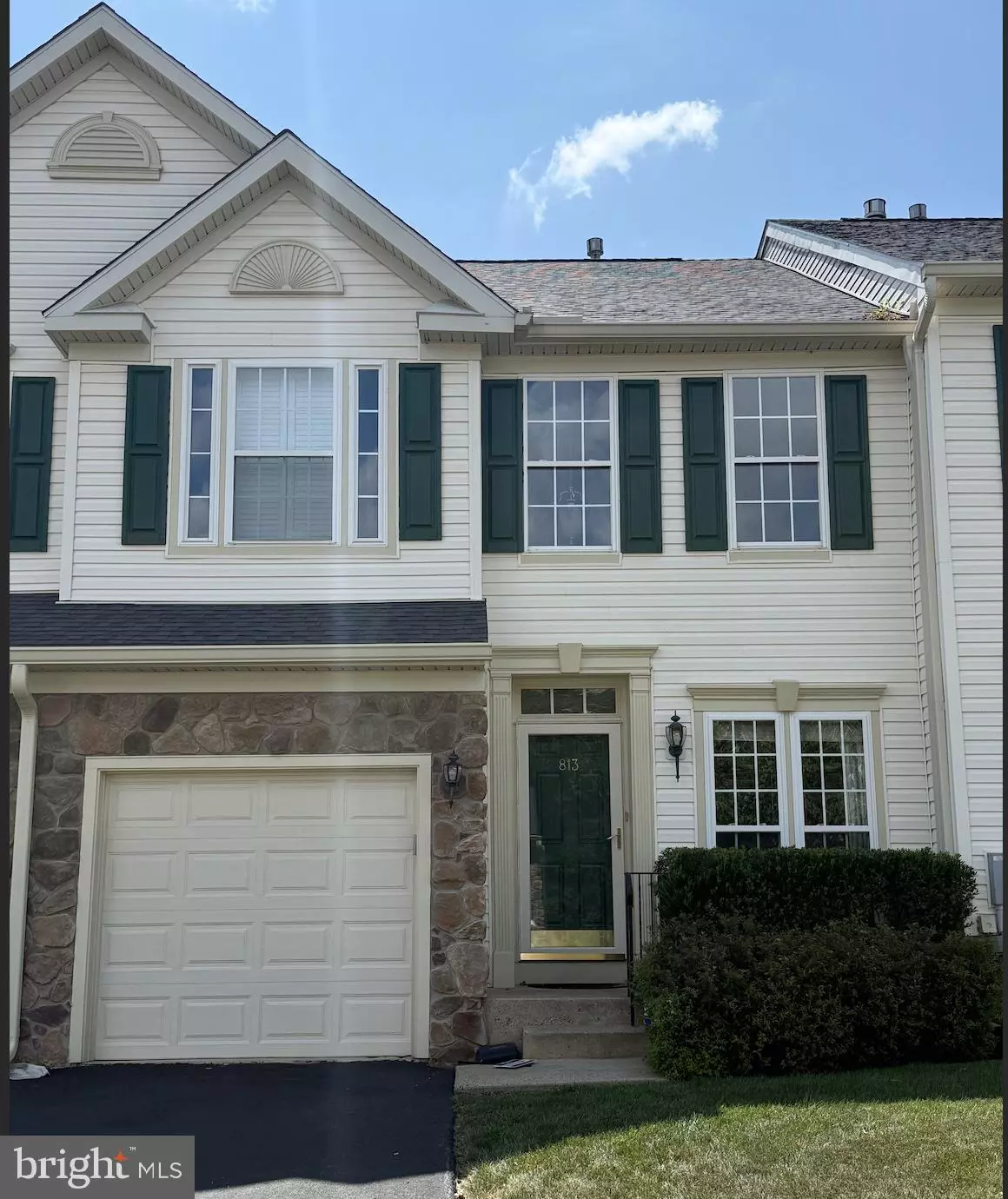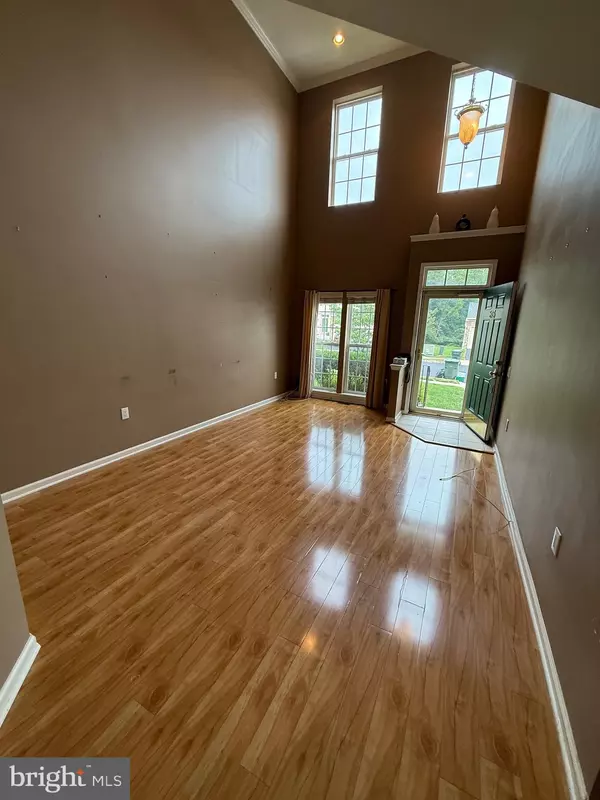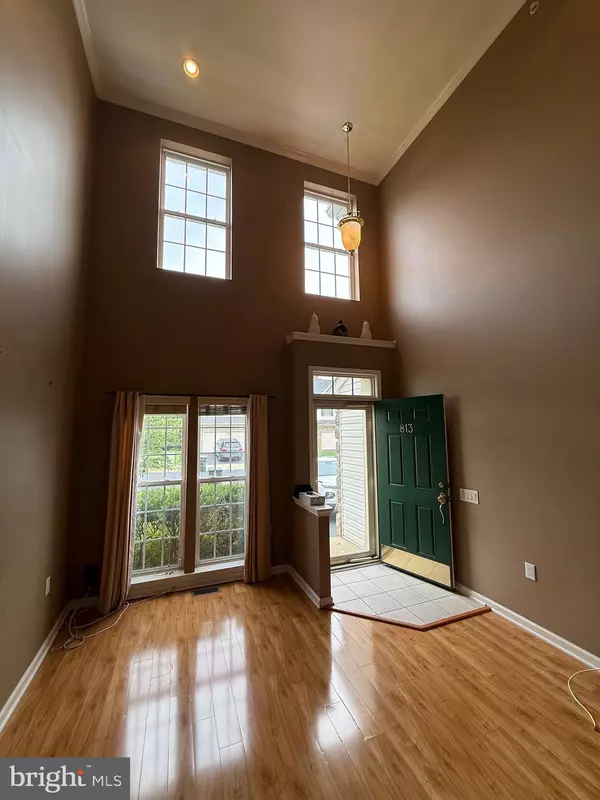
813 GERANIUM DR Warrington, PA 18976
3 Beds
4 Baths
2,390 SqFt
UPDATED:
Key Details
Property Type Townhouse
Sub Type Interior Row/Townhouse
Listing Status Active
Purchase Type For Sale
Square Footage 2,390 sqft
Price per Sqft $198
Subdivision Bluestone Creek
MLS Listing ID PABU2100532
Style Traditional
Bedrooms 3
Full Baths 2
Half Baths 2
HOA Fees $252/mo
HOA Y/N Y
Abv Grd Liv Area 2,390
Year Built 2005
Available Date 2025-08-08
Annual Tax Amount $6,503
Tax Year 2025
Lot Dimensions 24.00 x
Property Sub-Type Interior Row/Townhouse
Source BRIGHT
Property Description
The main-floor primary suite includes a double-vanity en-suite, walk-in closet, and built-in storage. The attached garage offers added organization with custom shelving.
The fully finished basement boasts a large living area, bonus room ideal for an office or guests, a half bath, and a laundry room with full-size washer and dryer. Upstairs, you'll find two generously sized bedrooms—one with a walk-in closet—and a full bath with double sinks, plus the second skylight bringing in even more natural light.
Offering 3 bedrooms, 2 full and 2 half baths, this move-in-ready home in a desirable 55+ community combines comfort, flexibility, and thoughtful upgrades throughout.
Location
State PA
County Bucks
Area Warrington Twp (10150)
Zoning R
Rooms
Basement Fully Finished
Main Level Bedrooms 1
Interior
Hot Water Electric
Heating Forced Air, Hot Water
Cooling Central A/C
Equipment Dishwasher, Washer, Dryer, Oven - Single, Refrigerator, Built-In Microwave, Disposal, Water Conditioner - Owned
Fireplace N
Appliance Dishwasher, Washer, Dryer, Oven - Single, Refrigerator, Built-In Microwave, Disposal, Water Conditioner - Owned
Heat Source Central, Electric
Exterior
Parking Features Built In, Covered Parking, Garage - Rear Entry, Garage Door Opener, Inside Access
Garage Spaces 2.0
Water Access N
Accessibility None
Attached Garage 1
Total Parking Spaces 2
Garage Y
Building
Story 3
Foundation Other
Above Ground Finished SqFt 2390
Sewer Public Sewer
Water Public
Architectural Style Traditional
Level or Stories 3
Additional Building Above Grade, Below Grade
New Construction N
Schools
School District Central Bucks
Others
Senior Community Yes
Age Restriction 55
Tax ID 50-060-138
Ownership Other
SqFt Source 2390
Acceptable Financing Cash, Conventional
Listing Terms Cash, Conventional
Financing Cash,Conventional
Special Listing Condition Probate Listing







