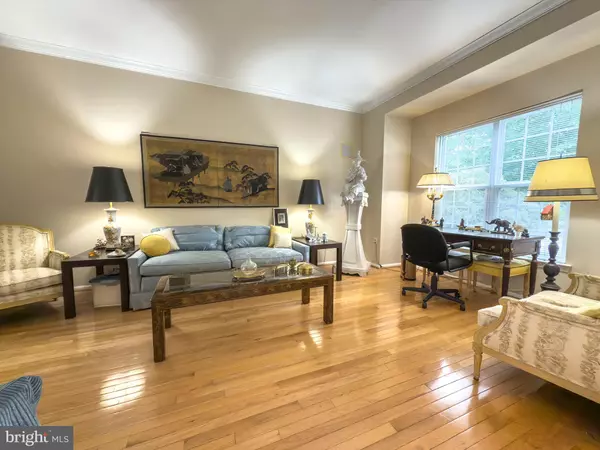
295 FREELAND DR Collegeville, PA 19426
4 Beds
3 Baths
2,754 SqFt
UPDATED:
Key Details
Property Type Single Family Home
Sub Type Detached
Listing Status Active
Purchase Type For Sale
Square Footage 2,754 sqft
Price per Sqft $254
Subdivision Collegeville Cross
MLS Listing ID PAMC2156088
Style Colonial
Bedrooms 4
Full Baths 2
Half Baths 1
HOA Y/N N
Abv Grd Liv Area 2,754
Year Built 1994
Available Date 2025-10-02
Annual Tax Amount $9,521
Tax Year 2025
Lot Size 8,050 Sqft
Acres 0.18
Lot Dimensions 70.00 x 115.00
Property Sub-Type Detached
Source BRIGHT
Property Description
At the heart of the home is the gourmet kitchen, showcasing quartz countertops, a tiled backsplash, all-white shaker cabinets, stainless refrigerator, brand-new XO slide-in microwave, under-counter lighting, and two halogen counter lights. A striking custom copper-smith stainless range hood crowns the six-burner gas WiFi convection range/power boiler. Stainless subway tile, LED recessed lighting, and a newer Pella slider add to the modern appeal. Luxury vinyl plank flooring extends through the kitchen, family room, laundry, and powder room, while hardwood floors enhance the entry, living, and dining rooms.
The family room is warm and inviting with a built-in wood-burning fireplace, surround sound, recessed lighting, and direct access to the deck. The formal dining room offers hardwood floors, crown molding, chair rail, two wall spotlights, and integrated speakers. The living room continues the classic finishes with hardwood floors, crown molding, and chair rail. A brand-new powder room, private office with sound-dampening ceiling, and laundry with washer and dryer complete the main level.
Upstairs, the primary suite boasts a double-door entry, four recessed lights, ceiling fan, and a sitting room with built-ins. The primary bath offers a vaulted ceiling, soaking tub, double sinks, walk-in shower, and walk-in closet with attic access. Three additional bedrooms, each with recessed lighting and speakers, share a hall bath with skylight and double vanity.
The home is equipped with modern systems including a Lennox high-efficiency gas heater, April Aire system, gas hot water heater, sump pump, Generac whole-house generator, and water treatment system.
Exterior highlights include a newer garage door/opener (2022), two-car front-load garage, sealed driveway (August 2025), deck replacement with retractable awning, fenced rear yard, and solar panels for energy savings.
This move-in-ready home combines quality upgrades with timeless design, all just 2 miles from Providence Town Center with Wegmans, restaurants, shopping, and Movie Tavern. Commuting is simple with easy access to Route 422 and connections to 202 and 76.
***Don't miss our exclusive website for this home, featuring a 3D Matterport tour, Virtual Reality Walkthrough, detailed floor plan, professional photography, aerial drone neighborhood footage. Note: Some photos have been digitally enhanced.***
Location
State PA
County Montgomery
Area Collegeville Boro (10604)
Zoning RESIDENTIAL
Rooms
Other Rooms Living Room, Dining Room, Sitting Room, Bedroom 2, Bedroom 3, Bedroom 4, Kitchen, Family Room, Breakfast Room, Bedroom 1, Laundry, Storage Room, Bathroom 1, Bathroom 2, Half Bath
Basement Unfinished
Interior
Interior Features Bathroom - Soaking Tub, Bathroom - Stall Shower, Bathroom - Tub Shower, Breakfast Area, Carpet, Ceiling Fan(s), Crown Moldings, Combination Dining/Living, Family Room Off Kitchen, Floor Plan - Traditional, Formal/Separate Dining Room, Kitchen - Eat-In, Kitchen - Island, Kitchen - Table Space, Sound System, Upgraded Countertops, Walk-in Closet(s), Wood Floors
Hot Water Natural Gas
Heating Forced Air
Cooling Central A/C
Flooring Carpet, Luxury Vinyl Tile, Wood
Fireplaces Number 1
Fireplaces Type Wood
Inclusions Tesla solar system subject to transfer agreement.
Equipment Built-In Microwave, Built-In Range, Dishwasher, Disposal, Oven - Self Cleaning, Oven - Single, Oven/Range - Gas, Six Burner Stove, Stainless Steel Appliances
Furnishings No
Fireplace Y
Appliance Built-In Microwave, Built-In Range, Dishwasher, Disposal, Oven - Self Cleaning, Oven - Single, Oven/Range - Gas, Six Burner Stove, Stainless Steel Appliances
Heat Source Natural Gas
Laundry Main Floor
Exterior
Exterior Feature Deck(s)
Parking Features Garage - Rear Entry, Garage Door Opener, Inside Access
Garage Spaces 2.0
Utilities Available Cable TV Available, Natural Gas Available
Water Access N
Roof Type Asphalt
Accessibility None
Porch Deck(s)
Attached Garage 2
Total Parking Spaces 2
Garage Y
Building
Story 3
Foundation Concrete Perimeter
Above Ground Finished SqFt 2754
Sewer Public Sewer
Water Public
Architectural Style Colonial
Level or Stories 3
Additional Building Above Grade, Below Grade
New Construction N
Schools
Elementary Schools South Elem
Middle Schools Perk Valley East
High Schools Perkiomen Valley
School District Perkiomen Valley
Others
Senior Community No
Tax ID 04-00-00696-146
Ownership Fee Simple
SqFt Source 2754
Security Features Security System
Acceptable Financing Conventional, Cash, VA, FHA
Horse Property N
Listing Terms Conventional, Cash, VA, FHA
Financing Conventional,Cash,VA,FHA
Special Listing Condition Standard
Virtual Tour https://my.matterport.com/show/?m=KFidwUH7qhZ







