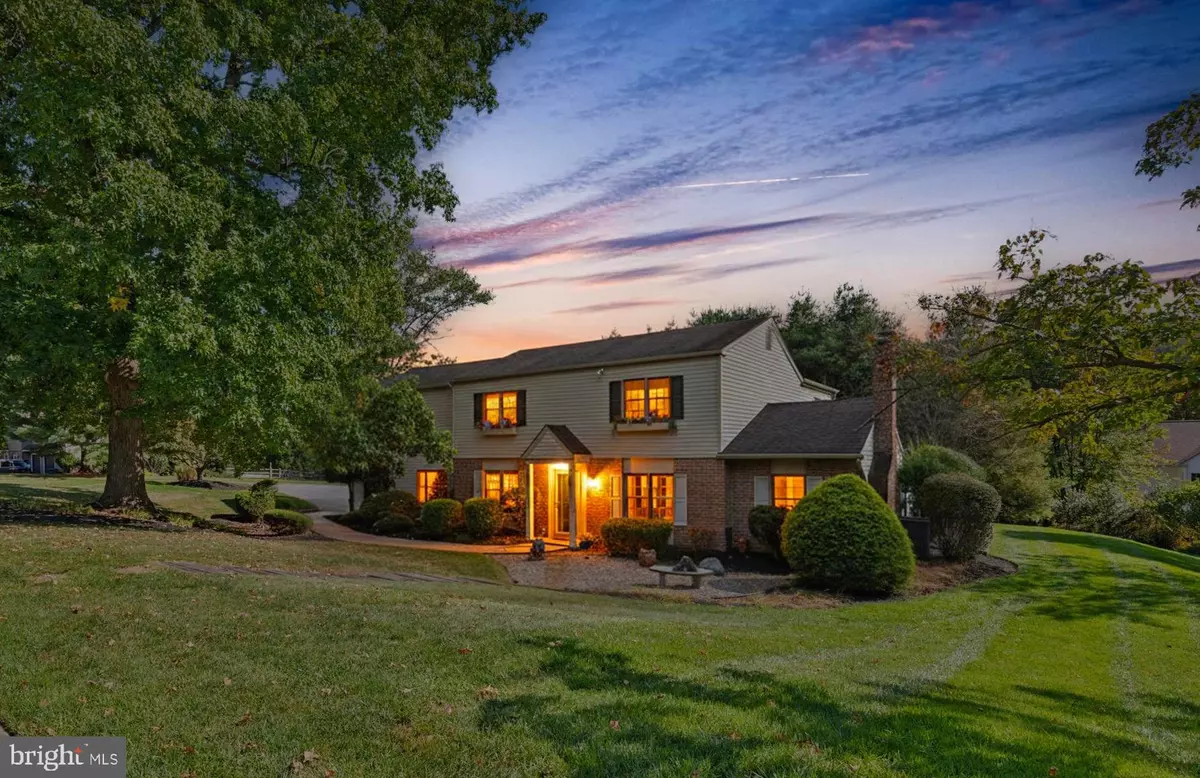
37 SCARLET OAK DR Lafayette Hill, PA 19444
4 Beds
3 Baths
3,560 SqFt
Open House
Fri Oct 17, 4:00pm - 6:00pm
Sat Oct 18, 11:00am - 1:00pm
UPDATED:
Key Details
Property Type Single Family Home
Sub Type Detached
Listing Status Coming Soon
Purchase Type For Sale
Square Footage 3,560 sqft
Price per Sqft $266
Subdivision Lafayette Hill
MLS Listing ID PAMC2155914
Style Colonial
Bedrooms 4
Full Baths 2
Half Baths 1
HOA Y/N N
Abv Grd Liv Area 3,560
Year Built 1973
Available Date 2025-10-17
Annual Tax Amount $6,788
Tax Year 2025
Lot Size 0.438 Acres
Acres 0.44
Lot Dimensions 127.00 x 0.00
Property Sub-Type Detached
Source BRIGHT
Property Description
Step through the front door into the formal living room, and a wide, classic center hall staircase. To the right sits a sun-filled den, which could be a versatile office or study, complete with a cozy fireplace and custom built-ins. Continue past the half bathroom into the heart of the home--a bright, open-concept great room addition, featuring an eat-in kitchen—with stainless steel appliances, warm wood cabinetry, a walk-in pantry, coffee bar area and solid granite countertops. The adjoining large living area offers abundant space for entertaining with not only a living room, but space for a full dining room, as well as a bonus space for a bar or a piano. This great area also borders a gated wine closet, as well as convenient access to the laundry room, storage closets, and the attached two-car garage.
A sliding glass door off the great room leads to a spacious back patio with a pergola overlooking the private, lushly landscaped yard—perfect for relaxing and hosting outdoor gatherings.
Upstairs, the expansive primary suite includes dual closets, an additional wardrobe/dressing room, and a spa-like ensuite bath with dual vanities and a walk-in shower. Two additional bedrooms and a full hall bath provide plenty of space for family and guests. The fourth bedroom—currently used as a Family Room with an office alcove—offers endless flexibility as a home gym, creative studio, or sports/game room large enough for two billiard tables, with high ceilings and two-way access to both the hallway and primary suite.
Located within the award-winning Colonial School District, this home offers easy access to regional rail, Routes 476 and 76, and the shops and restaurants of Lafayette Hill, Conshohocken, and Plymouth Meeting. Whether you're entertaining friends in the open kitchen and backyard or enjoying quiet evenings at home, this Lafayette Hill residence delivers the ideal combination of tranquility, convenience, and timeless appeal.
Location
State PA
County Montgomery
Area Whitemarsh Twp (10665)
Zoning 1101 RES: 1 FAM
Rooms
Other Rooms Living Room, Dining Room, Primary Bedroom, Bedroom 2, Bedroom 3, Kitchen, Family Room, Den, Great Room, Laundry, Office, Utility Room, Bathroom 2, Primary Bathroom, Half Bath
Interior
Interior Features Bathroom - Walk-In Shower, Bathroom - Tub Shower, Breakfast Area, Built-Ins, Carpet, Ceiling Fan(s), Chair Railings, Combination Dining/Living, Combination Kitchen/Dining, Combination Kitchen/Living, Crown Moldings, Dining Area, Floor Plan - Open, Kitchen - Eat-In, Pantry, Primary Bath(s), Recessed Lighting, Upgraded Countertops, Wainscotting, Wine Storage
Hot Water Electric
Heating Forced Air
Cooling Central A/C
Flooring Carpet, Ceramic Tile
Fireplaces Number 1
Fireplaces Type Gas/Propane, Brick, Mantel(s)
Inclusions Refrigerator, Washer, Dryer, Office Furniture in Great Room, Piano in Den, other items negotiable (As-Is Condition, No Monetary Value)
Equipment Built-In Microwave, Dryer, Oven/Range - Electric, Stainless Steel Appliances, Washer, Refrigerator, Dishwasher
Fireplace Y
Window Features Sliding,Skylights
Appliance Built-In Microwave, Dryer, Oven/Range - Electric, Stainless Steel Appliances, Washer, Refrigerator, Dishwasher
Heat Source Natural Gas
Laundry Main Floor, Dryer In Unit, Washer In Unit
Exterior
Exterior Feature Patio(s)
Parking Features Garage - Side Entry, Garage Door Opener, Inside Access
Garage Spaces 8.0
Utilities Available Natural Gas Available, Cable TV Available, Electric Available
Water Access N
View Garden/Lawn
Roof Type Shingle
Accessibility None
Porch Patio(s)
Attached Garage 2
Total Parking Spaces 8
Garage Y
Building
Story 2
Foundation Slab
Above Ground Finished SqFt 3560
Sewer Public Sewer
Water Public
Architectural Style Colonial
Level or Stories 2
Additional Building Above Grade, Below Grade
New Construction N
Schools
Middle Schools Colonial
High Schools Plymouth Whitemarsh
School District Colonial
Others
Senior Community No
Tax ID 65-00-10381-066
Ownership Fee Simple
SqFt Source 3560
Acceptable Financing Cash, Conventional, FHA, VA
Listing Terms Cash, Conventional, FHA, VA
Financing Cash,Conventional,FHA,VA
Special Listing Condition Standard
Virtual Tour https://my.matterport.com/show/?m=XB4tRXkLdpU







