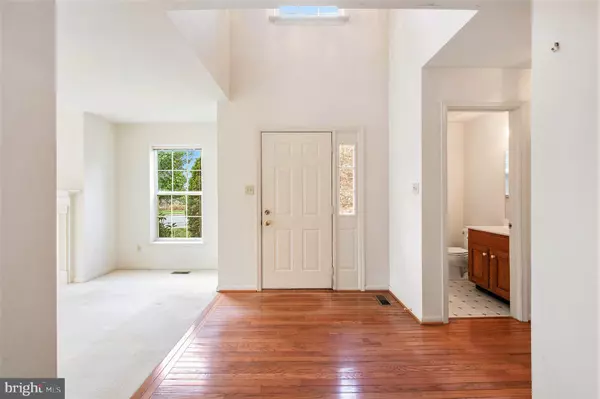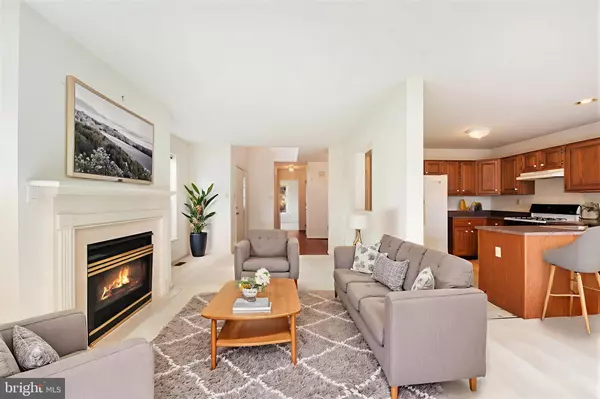
399 HAMILTON DR Harleysville, PA 19438
3 Beds
3 Baths
1,950 SqFt
Open House
Sat Oct 25, 12:00pm - 2:00pm
Sun Oct 26, 10:00am - 12:00pm
UPDATED:
Key Details
Property Type Townhouse
Sub Type End of Row/Townhouse
Listing Status Active
Purchase Type For Sale
Square Footage 1,950 sqft
Price per Sqft $205
Subdivision Rosecliff Manor
MLS Listing ID PAMC2158830
Style Colonial
Bedrooms 3
Full Baths 2
Half Baths 1
HOA Fees $160/mo
HOA Y/N Y
Abv Grd Liv Area 1,950
Year Built 1997
Available Date 2025-10-24
Annual Tax Amount $6,050
Tax Year 2025
Lot Size 1,950 Sqft
Acres 0.04
Lot Dimensions 23.00 x 0.00
Property Sub-Type End of Row/Townhouse
Source BRIGHT
Property Description
Location
State PA
County Montgomery
Area Lower Salford Twp (10650)
Zoning R5
Rooms
Basement Unfinished
Interior
Interior Features Carpet, Dining Area, Floor Plan - Traditional, Formal/Separate Dining Room, Kitchen - Table Space, Bathroom - Stall Shower, Bathroom - Tub Shower, Walk-in Closet(s)
Hot Water Natural Gas
Heating Forced Air
Cooling Central A/C
Flooring Carpet, Vinyl
Fireplaces Number 1
Fireplaces Type Gas/Propane, Mantel(s)
Inclusions washer, dryer, refrigerator
Equipment Cooktop, Dishwasher, Dryer, Disposal, Dryer - Electric, Microwave, Oven - Self Cleaning, Oven/Range - Gas, Washer, Water Heater - High-Efficiency
Fireplace Y
Appliance Cooktop, Dishwasher, Dryer, Disposal, Dryer - Electric, Microwave, Oven - Self Cleaning, Oven/Range - Gas, Washer, Water Heater - High-Efficiency
Heat Source Natural Gas
Laundry Upper Floor
Exterior
Parking Features Built In, Garage - Front Entry, Inside Access
Garage Spaces 4.0
Utilities Available Cable TV
Amenities Available Jog/Walk Path
Water Access N
Roof Type Architectural Shingle,Pitched
Accessibility None
Attached Garage 1
Total Parking Spaces 4
Garage Y
Building
Story 2
Foundation Concrete Perimeter
Above Ground Finished SqFt 1950
Sewer Public Sewer
Water Public
Architectural Style Colonial
Level or Stories 2
Additional Building Above Grade, Below Grade
Structure Type Dry Wall
New Construction N
Schools
Elementary Schools Salford Hills
Middle Schools Indian Valley
High Schools Souderton Area Senior
School District Souderton Area
Others
HOA Fee Include Common Area Maintenance,Lawn Maintenance,Snow Removal,Trash
Senior Community No
Tax ID 50-00-00924-007
Ownership Fee Simple
SqFt Source 1950
Acceptable Financing Cash, Conventional, FHA, USDA
Listing Terms Cash, Conventional, FHA, USDA
Financing Cash,Conventional,FHA,USDA
Special Listing Condition Standard







