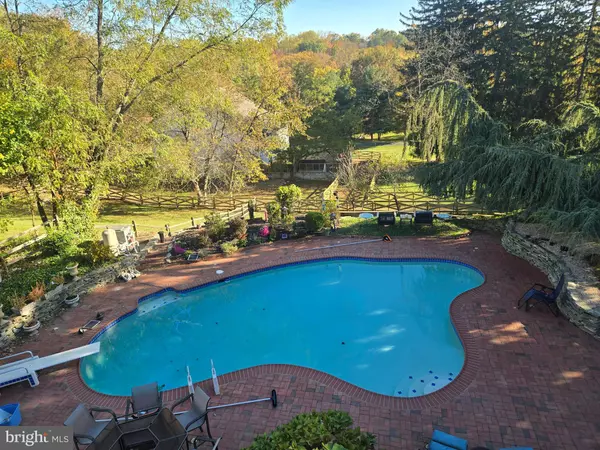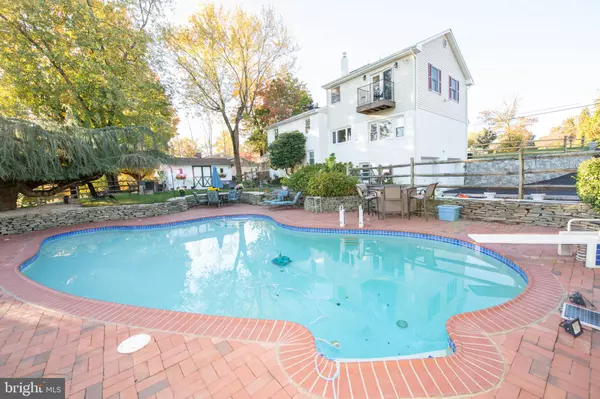
65 WITHERINGTON DR Holland, PA 18966
4 Beds
3 Baths
2,418 SqFt
Open House
Sun Oct 26, 12:00pm - 2:00pm
UPDATED:
Key Details
Property Type Single Family Home
Sub Type Detached
Listing Status Active
Purchase Type For Sale
Square Footage 2,418 sqft
Price per Sqft $268
Subdivision Witherington Hgts
MLS Listing ID PABU2108192
Style Split Level
Bedrooms 4
Full Baths 2
Half Baths 1
HOA Y/N N
Abv Grd Liv Area 2,418
Year Built 1965
Available Date 2025-10-25
Annual Tax Amount $7,087
Tax Year 2025
Lot Size 0.451 Acres
Acres 0.45
Lot Dimensions 105.00 x 187.00
Property Sub-Type Detached
Source BRIGHT
Property Description
The next level consists of a 2nd living room with hardwood, and large casement window with screens, fully renovated kitchen (2020) with recessed lighting,breakfast bar, large pantry, & granite island that seats two, & porcelain tiled floor. Adjacent dining area with wainscotting ,recessed lighting, and large windows with view of the backyard. The next level has 3 bedrooms with hardwood flooring, and full bath with shower (new pedestal sink & hardware). The 4th bedroom is on the next level which is a 550 sq ft Primary suite ( an addition in 2004), with a skylight in the hallway, cathedral ceilings, 3 large windows, Bruce H/W flooring, large walk-in closet with recessed lighting, hardwood flooring, & window. There is a sitting area also, with french doors that open to a balcony (new Trex decking 2023) with a panoramic view of the pool & back yard. A large bathroom with cathedral ceiling with a skylight & recessed lighting, bathtub & stall shower & vanity with 2 sinks & ceramic tiled floor & built in attached closet & large window. The back yard is an oasis with built in pool(renovated 2022), surrounded by brick patio on all sides& lined with curved shepherds stone walls! A magnificent weeping blue atlas cedar tree is a wonder to look at in the back yard. Large shed with 2 windows & electric is also on this level. Sit on the overlook in the 1st level back yard and see a breathtaking panoramic view of the 2nd level yard and beyond. Winding stairs lead to the fully fenced 2nd level yard and view of the neighboring barn, trees, & grazing deer. New well pump (2025), New water softener system(2024 ) New roof (2024) New front gutters & downspouts ( October,2025), Brand new pool pump (October 2025), New heater chimney liner (October 2025), newer oil burner(5 yrs), newer HVAC (6 yrs)with a brand new capacitor(October 2025). ( 1 year Home Warranty is included )In a lovely neighborhood with one entrance and no through traffic. The neighborhood is always plowed & is off of Chinquapin Rd, which is a state road & is plowed in the winter very quickly. Supermarkets & shopping are under 10 minutes away. Wawa is around the corner on Holland Rd. Very walkable, private & friendly neighborhood!
Location
State PA
County Bucks
Area Northampton Twp (10131)
Zoning R2
Rooms
Other Rooms Additional Bedroom
Interior
Interior Features Bathroom - Stall Shower, Bathroom - Soaking Tub, Ceiling Fan(s), Combination Kitchen/Dining, Exposed Beams, Floor Plan - Traditional, Kitchen - Eat-In, Kitchen - Island, Primary Bath(s), Recessed Lighting, Skylight(s), Upgraded Countertops, Wainscotting, Walk-in Closet(s), Water Treat System, Wood Floors, Pantry
Hot Water Electric, Oil
Heating Baseboard - Hot Water
Cooling Central A/C
Flooring Hardwood, Ceramic Tile, Luxury Vinyl Plank
Fireplaces Number 1
Fireplaces Type Brick, Electric, Heatilator, Insert, Mantel(s)
Inclusions Refrigerator, Oven/Stove, Dishwasher, Blt-in Microwave, Dryer, Ceiling Fan Primary bedroom, Shed, All in AS IS Condition.
Equipment Built-In Microwave, Built-In Range, Dishwasher, Dryer - Electric, Microwave, Oven - Self Cleaning, Oven/Range - Electric, Refrigerator, Stainless Steel Appliances, Water Heater
Fireplace Y
Window Features Skylights,Screens
Appliance Built-In Microwave, Built-In Range, Dishwasher, Dryer - Electric, Microwave, Oven - Self Cleaning, Oven/Range - Electric, Refrigerator, Stainless Steel Appliances, Water Heater
Heat Source Oil
Laundry Main Floor
Exterior
Parking Features Built In, Garage - Front Entry, Inside Access
Garage Spaces 6.0
Fence Split Rail, Wood
Pool Fenced, Concrete, In Ground
Utilities Available Cable TV Available, Electric Available
Water Access N
View Scenic Vista, Trees/Woods
Roof Type Shingle
Accessibility None
Attached Garage 2
Total Parking Spaces 6
Garage Y
Building
Lot Description Backs to Trees, Front Yard, Private, Rear Yard
Story 3
Foundation Brick/Mortar
Above Ground Finished SqFt 2418
Sewer Public Sewer
Water Well, Conditioner
Architectural Style Split Level
Level or Stories 3
Additional Building Above Grade, Below Grade
New Construction N
Schools
Elementary Schools Holland
High Schools Council Rock High School South
School District Council Rock
Others
Senior Community No
Tax ID 31-027-076
Ownership Fee Simple
SqFt Source 2418
Security Features Security System,Smoke Detector
Acceptable Financing Conventional, Cash, VA, FHA
Listing Terms Conventional, Cash, VA, FHA
Financing Conventional,Cash,VA,FHA
Special Listing Condition Standard







