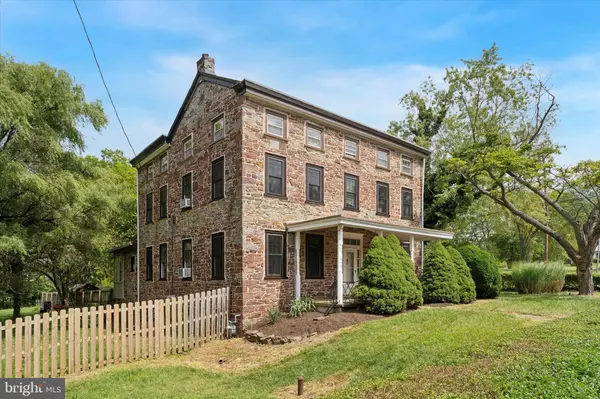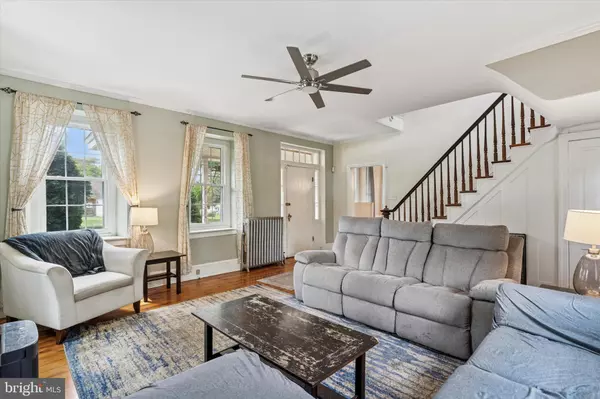
11 N GRANGE AVE Collegeville, PA 19426
4 Beds
3 Baths
2,844 SqFt
UPDATED:
Key Details
Property Type Single Family Home
Sub Type Detached
Listing Status Active
Purchase Type For Rent
Square Footage 2,844 sqft
Subdivision None Available
MLS Listing ID PAMC2159618
Style Contemporary,Traditional
Bedrooms 4
Full Baths 2
Half Baths 1
HOA Y/N N
Abv Grd Liv Area 2,844
Year Built 1730
Lot Size 1.423 Acres
Acres 1.42
Lot Dimensions 300.00 x 0.00
Property Sub-Type Detached
Source BRIGHT
Property Description
Welcome to your new home in the heart of Collegeville! This HISTORIC Home, built in 1730, blends comfort, convenience, and location, putting you just steps from local shops, restaurants, and Ursinus College. Inside, you'll find a bright and spacious layout with a well-equipped kitchen, inviting living areas, and comfortable bedrooms designed for everyday living. This house has been upgraded to natural gas heating, has a fully fenced backyard on a 1.42 acre lot (perfect for children and Dogs to play), and new windows and insulation installed in 2021.
Thoughtful details throughout the home create a warm and welcoming atmosphere. Additional features include: in-unit washer & dryer for added convenience, off-street parking, and easy access to major highways for a stress-free commute. Close to parks, trails, and all that Collegeville has to offer. This home is perfect for those who want both comfort and accessibility. Don't wait-homes in this location rent quickly. Schedule your showing today!
Location
State PA
County Montgomery
Area Lower Providence Twp (10643)
Zoning RESIDENTIAL
Interior
Interior Features Dining Area, Floor Plan - Traditional, Kitchen - Country
Hot Water Electric
Heating Radiator
Cooling Window Unit(s)
Equipment Built-In Microwave, Dishwasher, Oven/Range - Electric, Water Heater
Furnishings No
Fireplace N
Appliance Built-In Microwave, Dishwasher, Oven/Range - Electric, Water Heater
Heat Source Oil
Laundry Hookup, Has Laundry
Exterior
Exterior Feature Patio(s), Porch(es)
Garage Spaces 3.0
Utilities Available Electric Available, Sewer Available, Water Available
Water Access N
Accessibility None
Porch Patio(s), Porch(es)
Total Parking Spaces 3
Garage N
Building
Story 2
Foundation Crawl Space
Above Ground Finished SqFt 2844
Sewer On Site Septic
Water Well
Architectural Style Contemporary, Traditional
Level or Stories 2
Additional Building Above Grade, Below Grade
New Construction N
Schools
High Schools Methacton
School District Methacton
Others
Pets Allowed Y
Senior Community No
Tax ID 43-00-12061-001
Ownership Other
SqFt Source 2844
Horse Property N
Pets Allowed Dogs OK
Virtual Tour https://vimeo.com/1129549033?share=copy&fl=sv&fe=ci







