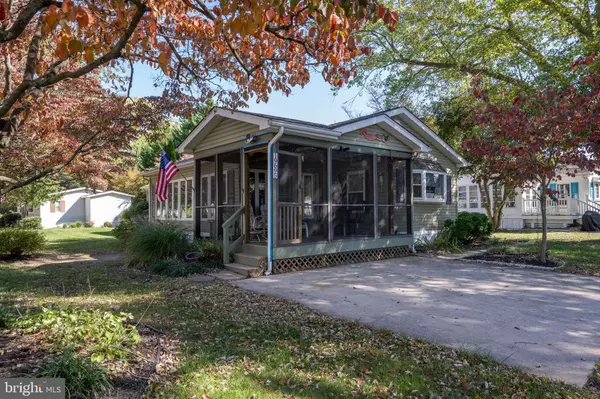
19695 PRINCE ST Rehoboth Beach, DE 19971
2 Beds
2 Baths
1,189 SqFt
UPDATED:
Key Details
Property Type Manufactured Home
Sub Type Manufactured
Listing Status Active
Purchase Type For Sale
Square Footage 1,189 sqft
Price per Sqft $134
Subdivision Camelot Meadows
MLS Listing ID DESU2098798
Style Other
Bedrooms 2
Full Baths 2
HOA Y/N N
Abv Grd Liv Area 1,189
Land Lease Amount 850.0
Land Lease Frequency Monthly
Year Built 1978
Annual Tax Amount $189
Tax Year 2025
Lot Size 30.290 Acres
Acres 30.29
Lot Dimensions 0.00 x 0.00
Property Sub-Type Manufactured
Source BRIGHT
Property Description
Stepping inside you will find a large, light-filled family room addition with a wall of windows-giving you a second, spacious, separate living area. Coming into the main house, you will find an open-concept living room-dining room-kitchen combination--the result of the bump out addition. It's perfect for preparing meals and cooking on the five-burner gas stove while entertaining family and friends in an inviting atmosphere. The up-graded kitchen features newer appliances, loads of counter, cabinet, and pantry space--and even a sound system that plays in the living room and master bedroom. A full-sized, side-by-side washer and dryer are located in the laundry closet. There are luxury vinyl plank flooring and carpeting and replacement windows throughout.
The two cozy bedrooms are located at opposite ends of the house, allowing privacy for you, your quests or children. Each has an en-suite bathroom, the master bath being very large, with a walk-in shower and big closet. In the master bedroom itself, there is another large walk-in closet.
You won't be at a loss for storage space, either inside or outside, with a large shed for all your beach or boat toys, situated in a private, fenced-in patio side yard, with grill and outside shower-a great location for sitting, dining, or simply doing a bit of tanning. If the sun is too hot, simply activate the retractable awning and relax in the shade.
Additionally, you will always feel secure due to the placement of of the many automatic, dawn-to-dusk and motion-sensor lights around the perimeter of the home. The parking pad lights up the moment you pull in after sunset, making the transition from car to porch safe and seamless. Over the last year, the house was completely re-plumbed with copper pipes and received a new vapor barrier, new insulation, new air ducts and new belly wrap.
This home is situated right off Route 1 in the Camelot Meadows park, within minutes from all the area has to offer, State parks, the Rehoboth boardwalk, tons of restaurants, quaint downtown Lewes for boutique shopping (Delaware shopping is tax-free), the Rehoboth outlet malls, or the night life of Dewey Beach.
Lot rent includes trash/recycling, seasonal grass-cutting service, and pool/fitness membership. Homeowner pays electric, water, sewer, heating oil and cooking (propane) fuel and Internet (Comcast). Equity Lifestyle Properties, Inc., the community owner, requires an application from the buyer. (Note: Family & Friends may always visit, but rentals are not permitted.) Closing costs will include a 3.75% DMV document fee and settlement agent fee.
Location
State DE
County Sussex
Area Lewes Rehoboth Hundred (31009)
Zoning RESIDENTIAL
Rooms
Main Level Bedrooms 2
Interior
Hot Water Electric
Heating Baseboard - Electric, Central, Forced Air, Heat Pump - Oil BackUp
Cooling Central A/C, Ceiling Fan(s)
Equipment Dishwasher, Dryer - Electric, Exhaust Fan, Microwave, Oven/Range - Gas, Refrigerator, Washer, Water Heater
Fireplace N
Window Features Double Pane
Appliance Dishwasher, Dryer - Electric, Exhaust Fan, Microwave, Oven/Range - Gas, Refrigerator, Washer, Water Heater
Heat Source Oil
Exterior
Garage Spaces 2.0
Fence Privacy, Vinyl
Water Access N
Roof Type Unknown
Accessibility 2+ Access Exits
Total Parking Spaces 2
Garage N
Building
Lot Description Corner
Story 1
Above Ground Finished SqFt 1189
Sewer Public Septic
Water Public
Architectural Style Other
Level or Stories 1
Additional Building Above Grade, Below Grade
New Construction N
Schools
Elementary Schools Rehoboth
Middle Schools Beacon
High Schools Cape Henlopen
School District Cape Henlopen
Others
Pets Allowed Y
Senior Community No
Tax ID 334-13.00-304.00-12735
Ownership Land Lease
SqFt Source 1189
Acceptable Financing Cash, Conventional
Horse Property N
Listing Terms Cash, Conventional
Financing Cash,Conventional
Special Listing Condition Standard
Pets Allowed No Pet Restrictions







