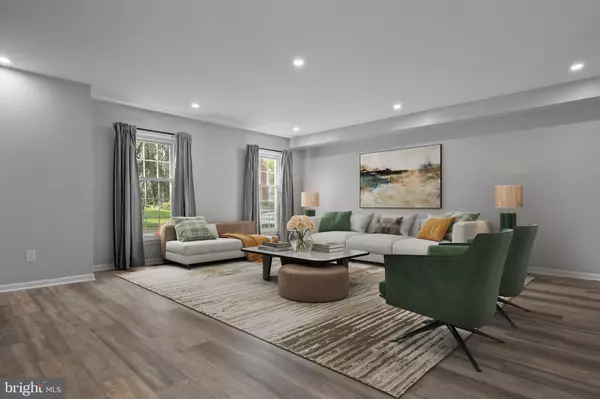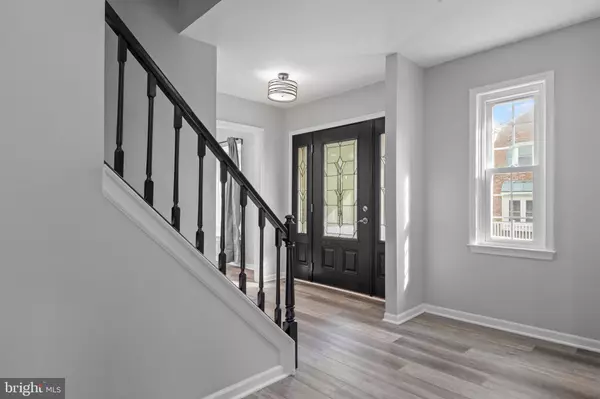
548 SUSAN DR King Of Prussia, PA 19406
3 Beds
3 Baths
1,979 SqFt
Open House
Sat Oct 25, 12:00pm - 1:00pm
UPDATED:
Key Details
Property Type Townhouse
Sub Type End of Row/Townhouse
Listing Status Active
Purchase Type For Sale
Square Footage 1,979 sqft
Price per Sqft $288
Subdivision Beidler Knoll
MLS Listing ID PAMC2157908
Style Traditional
Bedrooms 3
Full Baths 2
Half Baths 1
HOA Y/N N
Abv Grd Liv Area 1,684
Year Built 1984
Annual Tax Amount $4,339
Tax Year 2025
Lot Size 6,030 Sqft
Acres 0.14
Lot Dimensions 50.00 x 0.00
Property Sub-Type End of Row/Townhouse
Source BRIGHT
Property Description
Open the door to a light-filled layout with luxury vinyl plank flooring, a spacious eat-in kitchen with breakfast bar and large pantry. The modern kitchen includes stainless steel appliances, recessed LED lighting and beautiful quartz countertops. Plenty of room for hosting in the dining area or step outside onto a large rear deck.
The living room is large enough for entertaining or cozy up with the wood-burning fireplace with a mounted flat screen television.
Upstairs, the primary suite offers a private retreat with two large closets and a newly renovated spa-style ensuite bath. Two additional bedrooms share a fully updated hall bath, and the full-size laundry room is conveniently located on this level.
The finished lower level adds even more living space with a large room—ideal as a family room, playroom, home office, or gym—with walkout access to the outdoor areas. You'll also find plenty of storage throughout the home to keep things tidy and organized.
This home has it all: space, style, storage, and outdoor living and NO HOA fees!
Location
State PA
County Montgomery
Area Upper Merion Twp (10658)
Zoning RESIDENTIAL
Rooms
Other Rooms Living Room, Kitchen, Family Room
Basement Full
Interior
Interior Features Bathroom - Walk-In Shower, Bathroom - Tub Shower, Breakfast Area, Built-Ins, Combination Kitchen/Dining, Floor Plan - Open, Kitchen - Eat-In, Pantry, Recessed Lighting
Hot Water Electric
Heating Forced Air
Cooling Central A/C
Flooring Luxury Vinyl Tile, Luxury Vinyl Plank
Fireplaces Number 1
Fireplaces Type Wood
Inclusions Refrigerator, Range, Microwave, Dishwasher, Chandeliers, Television in Living Room over Fireplace,
Equipment Built-In Microwave, Built-In Range, Dishwasher, Dryer - Electric, Stainless Steel Appliances, Washer
Fireplace Y
Appliance Built-In Microwave, Built-In Range, Dishwasher, Dryer - Electric, Stainless Steel Appliances, Washer
Heat Source Electric
Laundry Upper Floor
Exterior
Garage Spaces 2.0
Water Access N
Accessibility 2+ Access Exits
Total Parking Spaces 2
Garage N
Building
Lot Description Adjoins - Open Space
Story 3
Foundation Concrete Perimeter
Above Ground Finished SqFt 1684
Sewer Public Sewer
Water Public
Architectural Style Traditional
Level or Stories 3
Additional Building Above Grade, Below Grade
New Construction N
Schools
School District Upper Merion Area
Others
Pets Allowed Y
Senior Community No
Tax ID 58-00-18551-849
Ownership Fee Simple
SqFt Source 1979
Acceptable Financing Cash, Conventional
Listing Terms Cash, Conventional
Financing Cash,Conventional
Special Listing Condition Standard
Pets Allowed No Pet Restrictions







