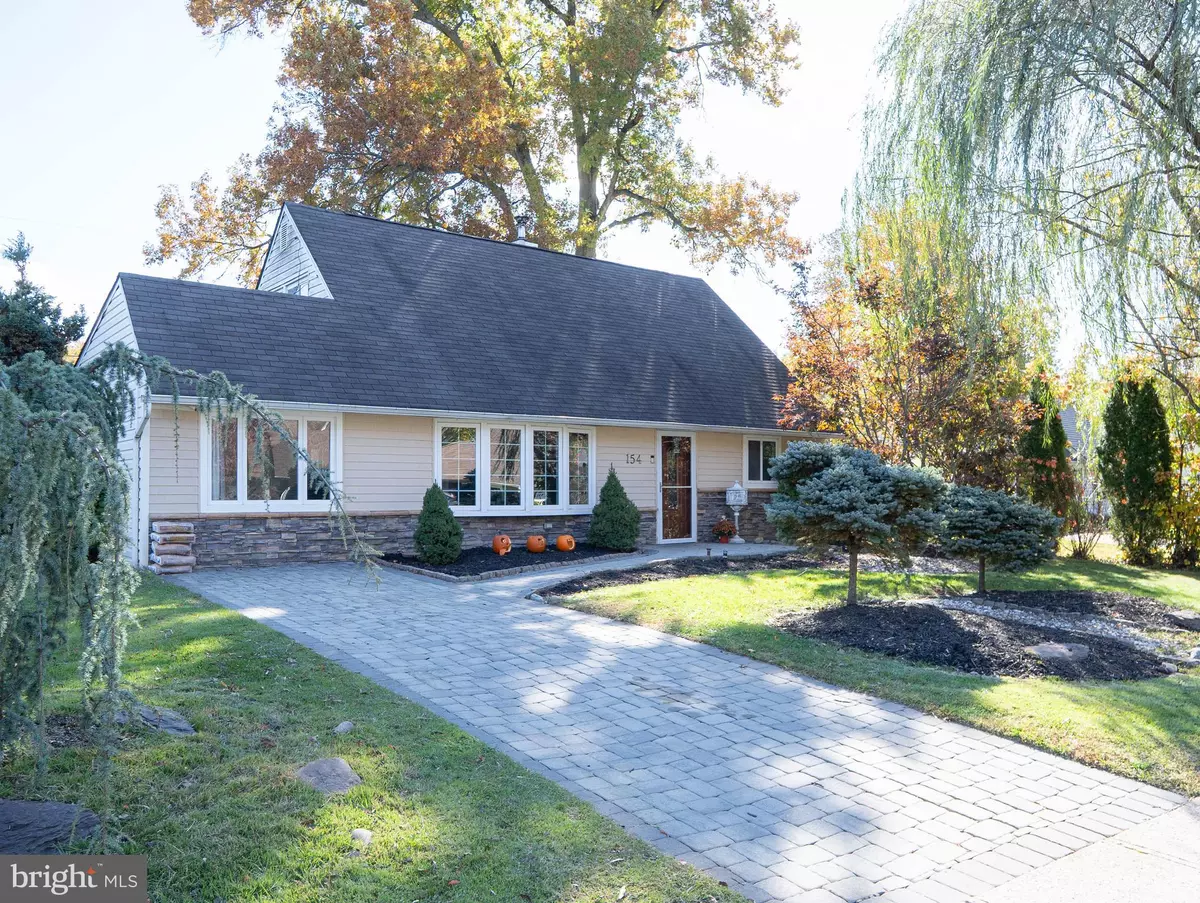
154 JUNIPER DR Levittown, PA 19056
4 Beds
2 Baths
1,275 SqFt
Open House
Sun Oct 26, 11:00am - 1:00pm
UPDATED:
Key Details
Property Type Single Family Home
Sub Type Detached
Listing Status Active
Purchase Type For Sale
Square Footage 1,275 sqft
Price per Sqft $337
Subdivision Juniper Hill
MLS Listing ID PABU2108298
Style Cape Cod
Bedrooms 4
Full Baths 2
HOA Y/N N
Abv Grd Liv Area 1,275
Year Built 1955
Annual Tax Amount $4,197
Tax Year 2025
Lot Size 7,900 Sqft
Acres 0.18
Lot Dimensions 79.00 x 100.00
Property Sub-Type Detached
Source BRIGHT
Property Description
The modern kitchen is a true highlight—complete with stainless steel appliances, generous counter space, and sleek cabinetry—making it a perfect setting for both everyday living and entertaining guests. The thoughtfully designed floor plan includes a separate laundry room for added convenience and functionality.
Retreat to the beautifully fenced backyard, offering a private outdoor space ideal for relaxing, playing, gardening, or hosting weekend get-togethers. With central air conditioning and tasteful updates throughout, this move-in-ready home provides comfort and ease in every season.
Located close to shopping, dining, parks, and major commuter routes for everyday convenience. Don't miss your chance to make this lovely property your new home.
Location
State PA
County Bucks
Area Middletown Twp (10122)
Zoning R2
Rooms
Main Level Bedrooms 2
Interior
Hot Water Oil
Heating None
Cooling Central A/C
Inclusions Washer/Dryer/Fridge-all in as is condition
Fireplace N
Heat Source Oil
Laundry Main Floor
Exterior
Utilities Available Cable TV, Electric Available
Water Access N
Roof Type Shingle
Accessibility None
Garage N
Building
Story 2
Foundation Concrete Perimeter
Above Ground Finished SqFt 1275
Sewer Public Sewer
Water Public
Architectural Style Cape Cod
Level or Stories 2
Additional Building Above Grade, Below Grade
New Construction N
Schools
Elementary Schools Walter Miller
Middle Schools Carl Sandburg
High Schools Neshaminy
School District Neshaminy
Others
Senior Community No
Tax ID 22-060-124
Ownership Fee Simple
SqFt Source 1275
Acceptable Financing FHA, VA, Conventional, Cash
Listing Terms FHA, VA, Conventional, Cash
Financing FHA,VA,Conventional,Cash
Special Listing Condition Standard







