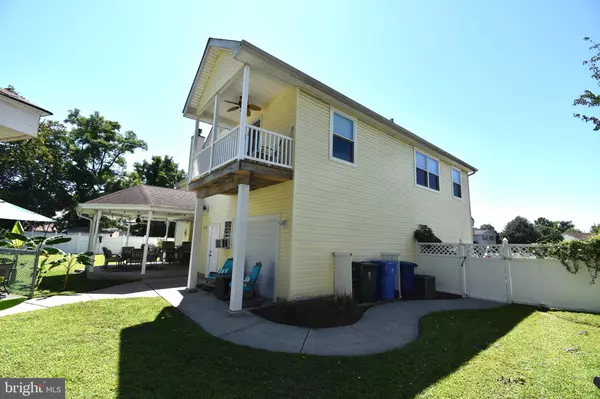
7 CINDY CT Burlington, NJ 08016
5 Beds
4 Baths
3,024 SqFt
UPDATED:
Key Details
Property Type Single Family Home
Sub Type Detached
Listing Status Active
Purchase Type For Sale
Square Footage 3,024 sqft
Price per Sqft $231
Subdivision Wexford Walk
MLS Listing ID NJBL2098396
Style Colonial
Bedrooms 5
Full Baths 3
Half Baths 1
HOA Y/N N
Abv Grd Liv Area 3,024
Year Built 1994
Annual Tax Amount $11,722
Tax Year 2024
Lot Size 0.313 Acres
Acres 0.31
Lot Dimensions 94.00 x 145.00
Property Sub-Type Detached
Source BRIGHT
Property Description
Location
State NJ
County Burlington
Area Burlington Twp (20306)
Zoning R7.5
Rooms
Other Rooms Living Room, Dining Room, Primary Bedroom, Bedroom 2, Bedroom 3, Bedroom 4, Bedroom 5, Kitchen, Family Room, Foyer, Laundry, Bathroom 2, Bathroom 3, Primary Bathroom, Half Bath
Interior
Hot Water Natural Gas
Heating Forced Air
Cooling Central A/C, Zoned
Fireplaces Number 1
Fireplaces Type Gas/Propane
Inclusions Washer, dryer, kitchen appliances(Refrigerator, stove, dishwasher, microwave) all in as is condition.
Fireplace Y
Heat Source Natural Gas
Laundry Main Floor
Exterior
Exterior Feature Balcony, Patio(s)
Parking Features Garage - Rear Entry, Garage - Front Entry, Garage Door Opener, Inside Access
Garage Spaces 9.0
Fence Partially, Privacy
Pool Concrete, Fenced, Filtered, In Ground, Saltwater
Water Access N
Accessibility None
Porch Balcony, Patio(s)
Attached Garage 3
Total Parking Spaces 9
Garage Y
Building
Story 2
Foundation Crawl Space
Above Ground Finished SqFt 3024
Sewer Public Sewer
Water Public
Architectural Style Colonial
Level or Stories 2
Additional Building Above Grade, Below Grade
New Construction N
Schools
School District Burlington Township
Others
Senior Community No
Tax ID 06-00145 32-00004
Ownership Fee Simple
SqFt Source 3024
Special Listing Condition Standard







