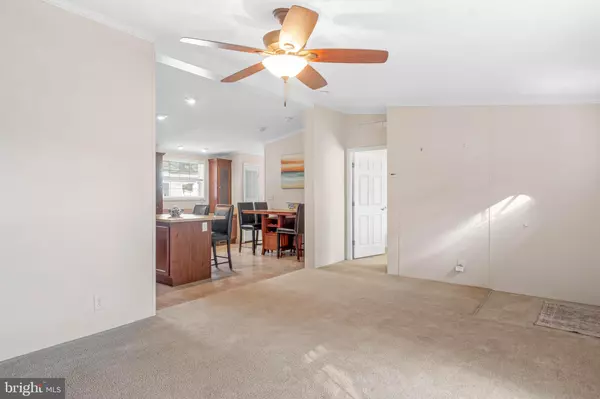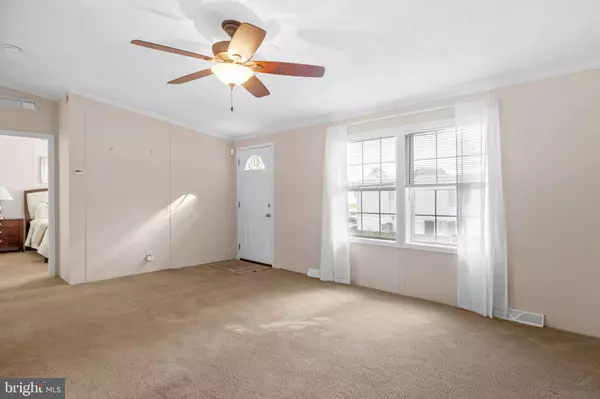
2 BRANCHWOOD CIR #A-14 Rehoboth Beach, DE 19971
3 Beds
2 Baths
1,540 SqFt
Open House
Thu Oct 30, 10:00am - 12:00pm
UPDATED:
Key Details
Property Type Manufactured Home
Sub Type Manufactured
Listing Status Active
Purchase Type For Sale
Square Footage 1,540 sqft
Price per Sqft $155
Subdivision Silverview Farm Mhp
MLS Listing ID DESU2099484
Style Other
Bedrooms 3
Full Baths 2
HOA Y/N N
Abv Grd Liv Area 1,540
Land Lease Amount 724.0
Land Lease Frequency Monthly
Year Built 2010
Lot Size 37.980 Acres
Acres 37.98
Lot Dimensions 0.00 x 0.00
Property Sub-Type Manufactured
Source BRIGHT
Property Description
Welcome to 2 Branchwood Circle, a beautifully maintained 3-bedroom, 2-bath manufactured home located in the desirable Silver View Farm community — just minutes from downtown Rehoboth Beach and all its attractions. Tucked away on a quiet cup de sac, this home is perfectly situated in the neighborhood, directly across from the community pool and backs up to a wooded berm, providing a private and tranquil setting, perfect for relaxing or entertaining outdoors. Step inside to find a bright and inviting all-season sunroom, filled with windows that flood the space with natural light, perfect to enjoy your morning coffee or unwind in the evening. The home features a spacious open layout with a large eat in kitchen designed to provide beautiful cherry wood cabinetry providing ample storgae space. The kitchen also has granite counter tops, a center island, and a cozy dining nook. The adjacent expansive living area is inviting and large, providing ample space for entertaining.
The primary suite offers a private ensuite bathroom with dual vanities, while two additional bedrooms provide plenty of space for family, guests, or a home office. A convenient laundry area and ample storage complete the interior.
Silver View Farm is a sought-after land-lease community with just 132 home sites, offering a peaceful setting with well-maintained common areas and amenities including a community pool . Located less than 3 miles from Rehoboth's beaches, restaurants, and shopping, this home is truly move-in ready and perfect for full-time living or a coastal getaway.
Location
State DE
County Sussex
Area Lewes Rehoboth Hundred (31009)
Zoning RESIDENTIAL
Rooms
Main Level Bedrooms 3
Interior
Interior Features Ceiling Fan(s), Combination Kitchen/Dining, Crown Moldings, Dining Area, Floor Plan - Open, Family Room Off Kitchen, Kitchen - Eat-In, Kitchen - Island, Primary Bath(s), Bathroom - Stall Shower, Bathroom - Tub Shower, Window Treatments, Other
Hot Water Electric
Heating Forced Air
Cooling Central A/C
Flooring Carpet, Vinyl
Equipment Built-In Microwave, Dishwasher, Disposal, Dryer - Electric, Oven/Range - Electric, Refrigerator, Washer, Water Heater
Furnishings Partially
Fireplace N
Window Features Double Pane
Appliance Built-In Microwave, Dishwasher, Disposal, Dryer - Electric, Oven/Range - Electric, Refrigerator, Washer, Water Heater
Heat Source Electric
Laundry Dryer In Unit, Has Laundry, Washer In Unit, Main Floor
Exterior
Exterior Feature Patio(s)
Garage Spaces 2.0
Water Access N
View Trees/Woods
Roof Type Shingle
Street Surface Black Top
Accessibility 2+ Access Exits
Porch Patio(s)
Road Frontage Private
Total Parking Spaces 2
Garage N
Building
Lot Description Backs to Trees
Story 1
Foundation Crawl Space, Pillar/Post/Pier
Above Ground Finished SqFt 1540
Sewer Public Sewer
Water Community
Architectural Style Other
Level or Stories 1
Additional Building Above Grade, Below Grade
New Construction N
Schools
School District Cape Henlopen
Others
Pets Allowed Y
Senior Community No
Tax ID 334-19.00-13.00-53928
Ownership Land Lease
SqFt Source 1540
Acceptable Financing Cash, Other
Horse Property N
Listing Terms Cash, Other
Financing Cash,Other
Special Listing Condition Standard
Pets Allowed Cats OK, Dogs OK







