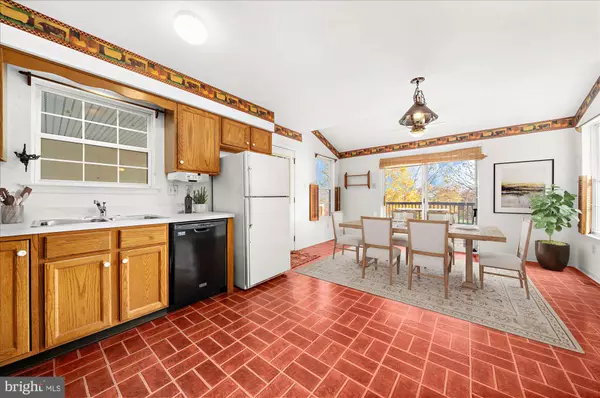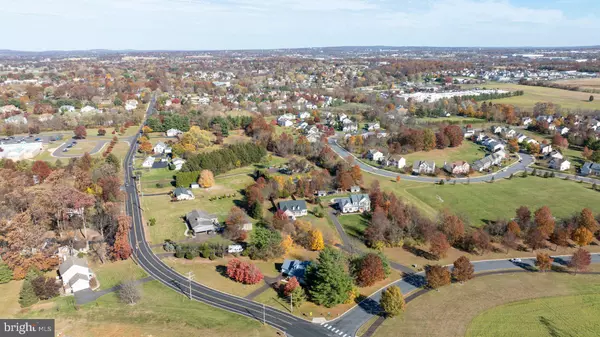
494 MOYER RD Harleysville, PA 19438
2 Beds
2 Baths
1,386 SqFt
Open House
Thu Nov 13, 4:00pm - 6:00pm
Sat Nov 15, 1:00pm - 3:00pm
UPDATED:
Key Details
Property Type Single Family Home
Sub Type Detached
Listing Status Coming Soon
Purchase Type For Sale
Square Footage 1,386 sqft
Price per Sqft $337
Subdivision Oak Ridge
MLS Listing ID PAMC2161004
Style Cape Cod
Bedrooms 2
Full Baths 1
Half Baths 1
HOA Y/N N
Abv Grd Liv Area 1,386
Year Built 1996
Available Date 2025-11-13
Annual Tax Amount $6,699
Tax Year 2025
Lot Size 0.690 Acres
Acres 0.69
Lot Dimensions 298.00 x 0.00
Property Sub-Type Detached
Source BRIGHT
Property Description
Location
State PA
County Montgomery
Area Lower Salford Twp (10650)
Zoning R3
Rooms
Basement Unfinished
Interior
Interior Features Bathroom - Tub Shower, Carpet, Ceiling Fan(s), Combination Kitchen/Dining, Family Room Off Kitchen, Kitchen - Eat-In
Hot Water Natural Gas
Heating Forced Air
Cooling Central A/C
Flooring Carpet, Wood
Inclusions John Deere LA110 riding mower in AS-IS condition with no monetary value.
Fireplace N
Heat Source Natural Gas
Laundry Basement
Exterior
Exterior Feature Porch(es), Deck(s)
Parking Features Garage - Front Entry
Garage Spaces 6.0
Water Access N
View Garden/Lawn, Trees/Woods
Accessibility None
Porch Porch(es), Deck(s)
Attached Garage 1
Total Parking Spaces 6
Garage Y
Building
Lot Description Backs to Trees
Story 2
Foundation Concrete Perimeter
Above Ground Finished SqFt 1386
Sewer Public Sewer
Water Public
Architectural Style Cape Cod
Level or Stories 2
Additional Building Above Grade, Below Grade
New Construction N
Schools
Elementary Schools Oak Ridge
Middle Schools Indian Valley
High Schools Souderton Area Senior
School District Souderton Area
Others
Senior Community No
Tax ID 50-00-02911-207
Ownership Fee Simple
SqFt Source 1386
Special Listing Condition Standard
Virtual Tour https://unbranded.youriguide.com/494_moyer_rd_harleysville_pa/







