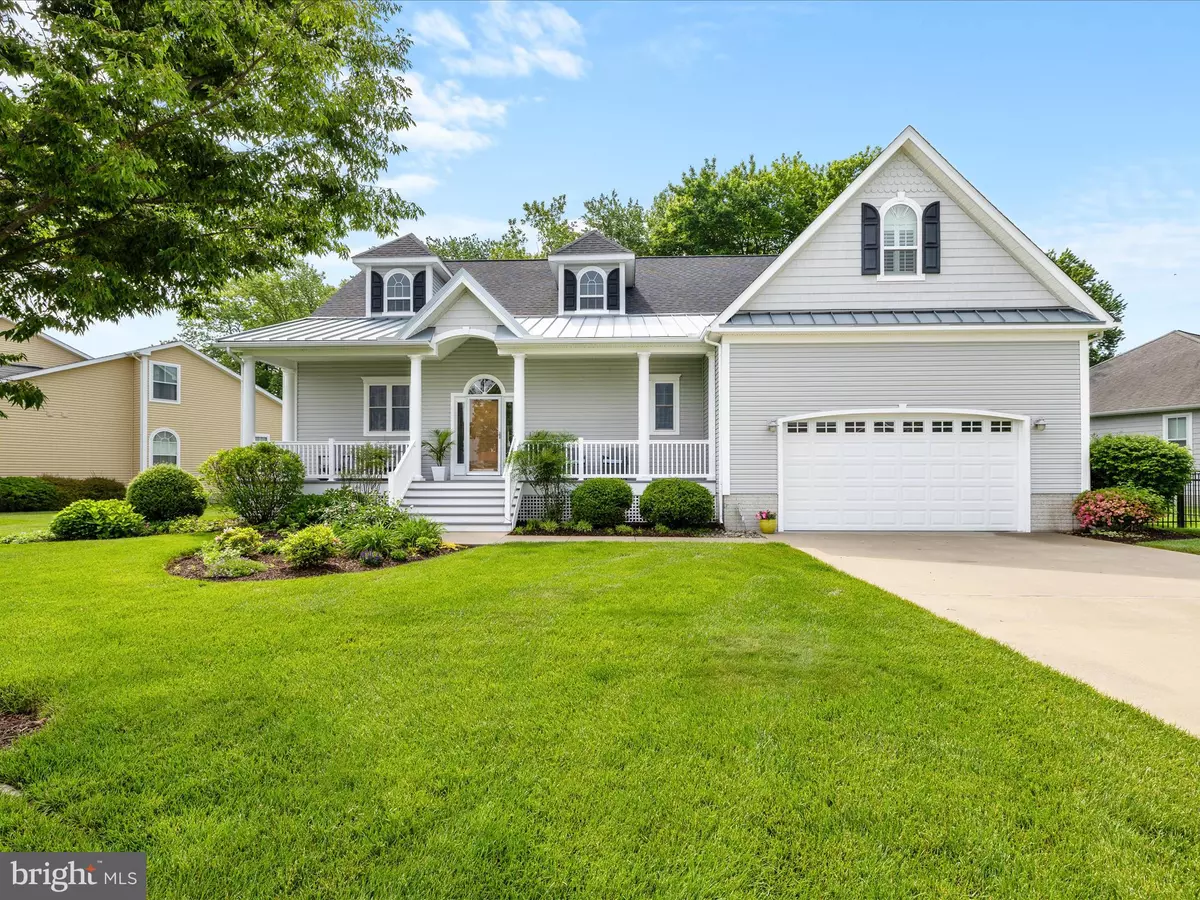
36929 CREEKHAVEN DR Selbyville, DE 19975
4 Beds
4 Baths
3,440 SqFt
Open House
Sat Nov 15, 11:00am - 1:00pm
UPDATED:
Key Details
Property Type Single Family Home
Sub Type Detached
Listing Status Coming Soon
Purchase Type For Sale
Square Footage 3,440 sqft
Price per Sqft $226
Subdivision Refuge At Dirickson Creek
MLS Listing ID DESU2100166
Style Coastal
Bedrooms 4
Full Baths 3
Half Baths 1
HOA Fees $403/qua
HOA Y/N Y
Abv Grd Liv Area 3,440
Year Built 2006
Available Date 2025-11-14
Annual Tax Amount $1,315
Tax Year 2025
Lot Size 0.260 Acres
Acres 0.26
Lot Dimensions 119.00 x 130.00
Property Sub-Type Detached
Source BRIGHT
Property Description
The inviting first floor showcases an open-concept design anchored by a gourmet kitchen with granite countertops and a generous island perfect for gatherings. The kitchen flows seamlessly into the dining area, a grand family room, and a bright sunroom that opens to an expansive deck overlooking a beautifully landscaped and fully fenced yard. Every space feels warm and connected, creating a true sense of home.
The first-floor primary suite is a private retreat, complete with a walk-in closet, a spa-inspired bath with a soaking tub, walk-in shower, and separate water closet, as well as an adjoining sitting room that can easily serve as a fifth bedroom or office. Upstairs, a spacious loft opens to a second-story deck, offering panoramic views of the community and treetops. One wing features a private guest suite with direct deck access, while the opposite side includes two additional bedrooms sharing a well-appointed full bath.
This particular Dorsey model stands apart not only for its expanded design—with two dormers, an extended first floor that allows for a kitchen pantry, and a dedicated mechanical closet—but also for the care and quality upgrades that have been added throughout. A new roof installed just two years ago, new windows within the last four years, and appliances and hot water heater upgraded in recent years ensure modern reliability. Gutter Helmet and Gutter Guard systems add peace of mind, while an elevated foundation, extra-wide concrete driveway, and HOA-approved fencing enhance both curb appeal and functionality.
Inside, thoughtful craftsmanship continues with custom wood-trimmed window sills and passageways, Hunter Douglas Silhouette and plantation shutters, and hurricane shutters on the upstairs sliders. Even the attic has been improved, with finished flooring for added storage.
Perfectly positioned across from Sunset Park and open community green space, this premium wooded lot—originally sold by the developer as Lot 268—carried one of the community's most desirable locations.
Just two miles from Fenwick Island and Ocean City beaches, The Refuge is a prestigious, award-winning waterfront community offering residents an enviable coastal lifestyle with breathtaking views of Dirickson Creek, a resort-style pool, clubhouse, fitness center, tennis and basketball courts, walking paths, community ponds, and a fishing pier.
Experience the perfect blend of sophistication, comfort, and coastal charm in this one-of-a-kind expanded Dorsey model—a home that truly stands out as one of The Refuge's premier properties.
Location
State DE
County Sussex
Area Baltimore Hundred (31001)
Zoning MR
Rooms
Other Rooms Living Room, Dining Room, Primary Bedroom, Sitting Room, Bedroom 2, Bedroom 3, Kitchen, Foyer, Breakfast Room, Bedroom 1, Sun/Florida Room, Office, Primary Bathroom, Full Bath, Half Bath
Main Level Bedrooms 1
Interior
Interior Features Breakfast Area, Combination Dining/Living, Combination Kitchen/Dining, Dining Area, Entry Level Bedroom, Floor Plan - Open, Primary Bath(s), Recessed Lighting, Walk-in Closet(s), Wood Floors
Hot Water Propane
Heating Forced Air
Cooling Central A/C
Flooring Carpet, Ceramic Tile, Hardwood
Fireplaces Number 1
Fireplaces Type Gas/Propane
Equipment Built-In Microwave, Cooktop, Dishwasher, Disposal, Dryer, Microwave, Oven/Range - Electric, Refrigerator, Washer, Water Heater
Fireplace Y
Appliance Built-In Microwave, Cooktop, Dishwasher, Disposal, Dryer, Microwave, Oven/Range - Electric, Refrigerator, Washer, Water Heater
Heat Source Electric, Propane - Metered
Exterior
Parking Features Garage - Front Entry
Garage Spaces 2.0
Amenities Available Basketball Courts, Boat Ramp, Club House, Common Grounds, Exercise Room, Meeting Room, Picnic Area, Pool - Outdoor, Tennis Courts, Tot Lots/Playground
Water Access N
Roof Type Architectural Shingle
Accessibility None
Attached Garage 2
Total Parking Spaces 2
Garage Y
Building
Lot Description Landscaping, Trees/Wooded
Story 2
Foundation Concrete Perimeter, Crawl Space
Above Ground Finished SqFt 3440
Sewer Public Sewer
Water Public
Architectural Style Coastal
Level or Stories 2
Additional Building Above Grade, Below Grade
New Construction N
Schools
High Schools Indian River
School District Indian River
Others
HOA Fee Include Common Area Maintenance,Management,Pool(s),Reserve Funds,Road Maintenance,Snow Removal
Senior Community No
Tax ID 533-12.00-652.00
Ownership Fee Simple
SqFt Source 3440
Acceptable Financing Cash, Conventional
Listing Terms Cash, Conventional
Financing Cash,Conventional
Special Listing Condition Standard







