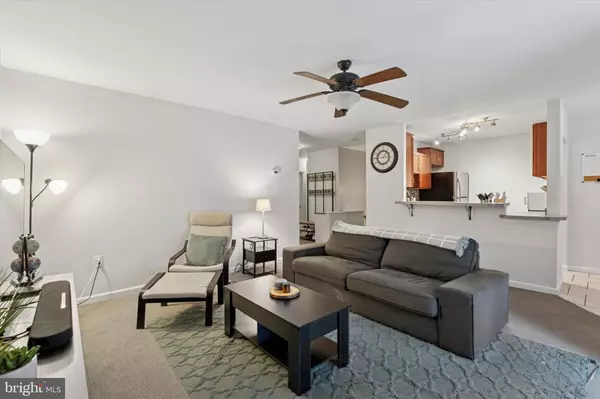
1106 MEADOWVIEW LN Mont Clare, PA 19453
3 Beds
2 Baths
1,092 SqFt
Open House
Sat Nov 15, 1:00pm - 3:00pm
UPDATED:
Key Details
Property Type Condo
Sub Type Condo/Co-op
Listing Status Coming Soon
Purchase Type For Sale
Square Footage 1,092 sqft
Price per Sqft $224
Subdivision The Meadows
MLS Listing ID PAMC2159632
Style Unit/Flat
Bedrooms 3
Full Baths 1
Half Baths 1
Condo Fees $459/mo
HOA Y/N N
Abv Grd Liv Area 1,092
Year Built 1973
Available Date 2025-11-14
Annual Tax Amount $2,262
Tax Year 2025
Lot Size 1,092 Sqft
Acres 0.03
Lot Dimensions 0.00 x 0.00
Property Sub-Type Condo/Co-op
Source BRIGHT
Property Description
Enter through your own private entrance and head upstairs to an open, spacious floor plan. To the left, the kitchen with newer appliances flows seamlessly into the dining area and bright living room, creating an inviting space for both everyday living and entertaining. Step outside to the newly renovated deck overlooking the peaceful courtyard—perfect for enjoying your morning coffee or relaxing at the end of the day.
To the right, you'll find three comfortable bedrooms and one and a half bathrooms. The primary bedroom offers plenty of space and features a private half bath. A spacious full bathroom with a tub is easily accessible from all bedrooms, and the in-unit washer and dryer make laundry day a breeze.
Enjoy low-maintenance living with the condo association taking care of common area maintenance, lawn care, snow removal, exterior upkeep, water, sewer, and trash. You'll also have two assigned parking spaces for added convenience. During the warmer months, relax and unwind at the community's beautiful in-ground pool—perfect for those hot summer days.
This condo puts you close to it all! Love the outdoors? You're just moments from Valley Forge Park, the Schuylkill River Trail, and plenty of local spots for walking, biking, and kayaking. Prefer shopping and dining? Downtown Phoenixville is just a stroll away, and you're only a quick drive from King of Prussia Mall, Philadelphia Premium Outlets, and the city of Philadelphia. Located in the award-winning Spring-Ford Area School District, this is the only three bedroom condo currently for sale in this desirable community—you'll want to see it before it's gone!
Location
State PA
County Montgomery
Area Upper Providence Twp (10661)
Zoning R4
Rooms
Main Level Bedrooms 3
Interior
Interior Features Bathroom - Tub Shower, Carpet, Ceiling Fan(s), Dining Area, Floor Plan - Open
Hot Water Natural Gas
Heating Forced Air
Cooling Central A/C
Flooring Fully Carpeted, Ceramic Tile
Inclusions refrigerator, washer, dryer
Equipment Built-In Range, Dishwasher, Dryer, Refrigerator, Stainless Steel Appliances, Washer
Fireplace N
Appliance Built-In Range, Dishwasher, Dryer, Refrigerator, Stainless Steel Appliances, Washer
Heat Source Natural Gas
Laundry Washer In Unit, Dryer In Unit
Exterior
Garage Spaces 1.0
Parking On Site 1
Amenities Available Common Grounds, Swimming Pool, Tot Lots/Playground
Water Access N
View Courtyard
Roof Type Flat
Accessibility None
Total Parking Spaces 1
Garage N
Building
Story 2
Unit Features Garden 1 - 4 Floors
Foundation Slab
Above Ground Finished SqFt 1092
Sewer Public Sewer
Water Public
Architectural Style Unit/Flat
Level or Stories 2
Additional Building Above Grade, Below Grade
Structure Type Dry Wall
New Construction N
Schools
High Schools Spring-Ford Senior
School District Spring-Ford Area
Others
Pets Allowed Y
HOA Fee Include Common Area Maintenance,Ext Bldg Maint,Lawn Maintenance,Snow Removal,Sewer,Water,Trash
Senior Community No
Tax ID 61-00-01661-969
Ownership Fee Simple
SqFt Source 1092
Acceptable Financing Cash, Conventional, FHA, VA
Listing Terms Cash, Conventional, FHA, VA
Financing Cash,Conventional,FHA,VA
Special Listing Condition Standard
Pets Allowed Cats OK, Dogs OK
Virtual Tour https://vimeo.com/1129881340?share=copy&fl=sv&fe=ci







