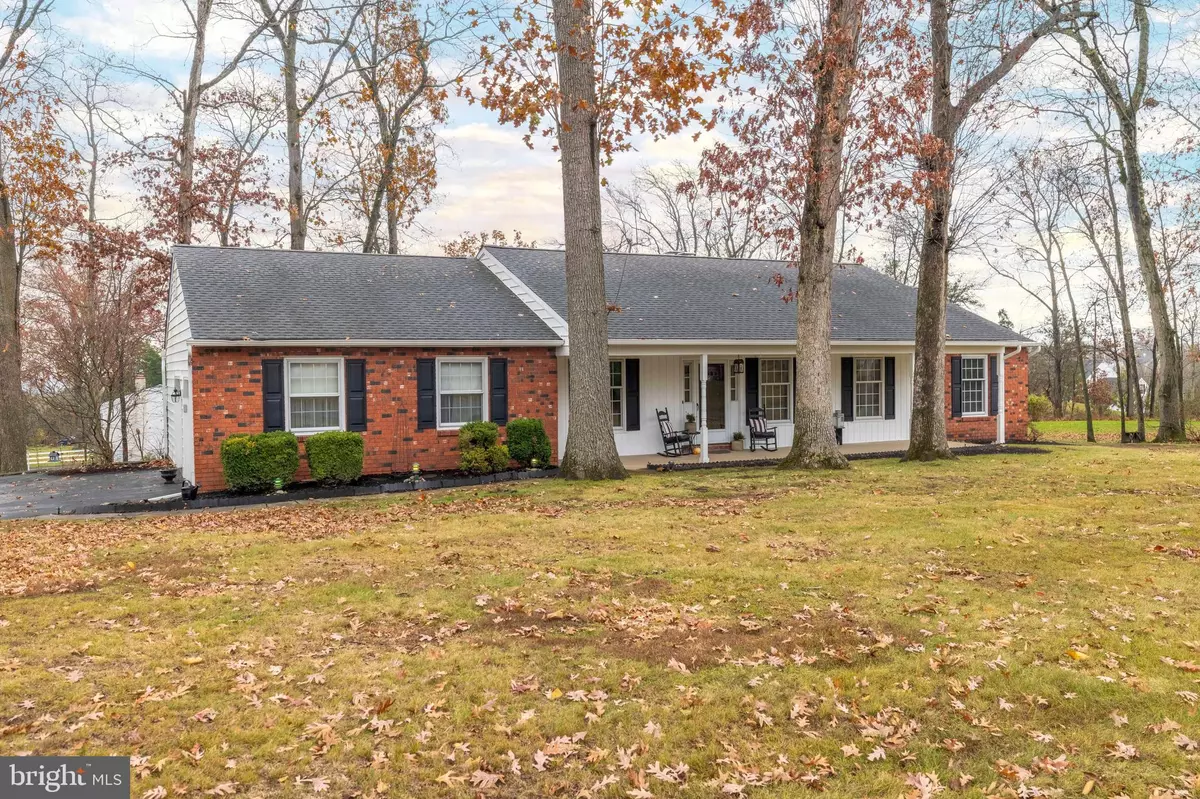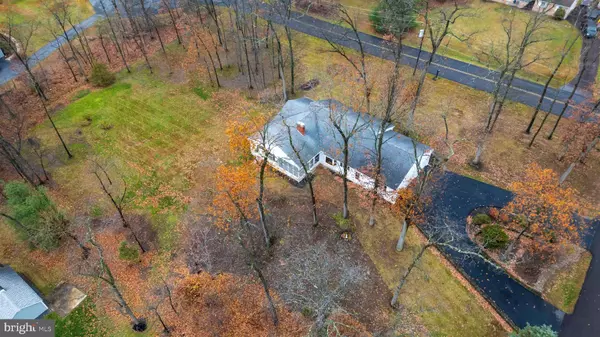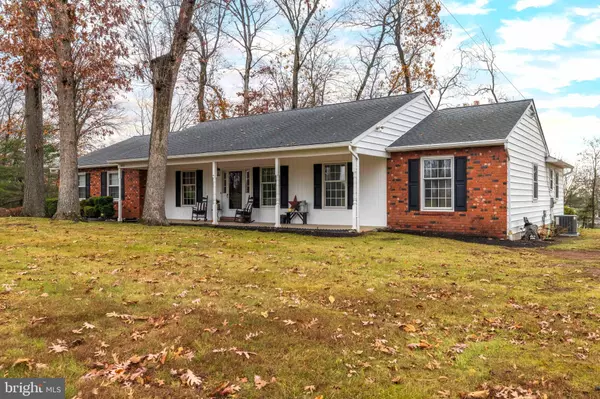
2612 BITTERSWEET DR Harleysville, PA 19438
3 Beds
3 Baths
3,212 SqFt
Open House
Sat Nov 22, 1:00pm - 3:00pm
UPDATED:
Key Details
Property Type Single Family Home
Sub Type Detached
Listing Status Active
Purchase Type For Sale
Square Footage 3,212 sqft
Price per Sqft $166
Subdivision None Available
MLS Listing ID PAMC2162190
Style Ranch/Rambler,Traditional
Bedrooms 3
Full Baths 3
HOA Y/N N
Abv Grd Liv Area 1,962
Year Built 1971
Available Date 2025-11-21
Annual Tax Amount $7,169
Tax Year 2025
Lot Size 1.203 Acres
Acres 1.2
Lot Dimensions 190.00 x 0.00
Property Sub-Type Detached
Source BRIGHT
Property Description
Location
State PA
County Montgomery
Area Upper Salford Twp (10662)
Zoning RESIDENTIAL
Rooms
Other Rooms Living Room, Dining Room, Primary Bedroom, Bedroom 2, Bedroom 3, Kitchen, Family Room, Den, Laundry, Recreation Room, Utility Room, Workshop, Bathroom 1, Bathroom 3, Primary Bathroom
Basement Fully Finished, Improved, Outside Entrance, Workshop
Main Level Bedrooms 3
Interior
Interior Features Attic, Central Vacuum, Ceiling Fan(s), Family Room Off Kitchen, Entry Level Bedroom, Kitchen - Eat-In, Wood Floors
Hot Water Electric
Heating Central, Baseboard - Electric
Cooling Central A/C
Flooring Hardwood, Ceramic Tile, Carpet, Laminated
Fireplaces Number 2
Fireplaces Type Brick, Mantel(s), Wood
Inclusions All appliances in "as is" condition.
Equipment Central Vacuum, Dishwasher, Dryer - Electric, Oven - Self Cleaning, Oven/Range - Electric, Refrigerator, Washer
Fireplace Y
Appliance Central Vacuum, Dishwasher, Dryer - Electric, Oven - Self Cleaning, Oven/Range - Electric, Refrigerator, Washer
Heat Source Electric
Laundry Main Floor
Exterior
Exterior Feature Porch(es), Enclosed
Parking Features Additional Storage Area, Garage - Side Entry, Garage Door Opener, Inside Access, Oversized
Garage Spaces 8.0
Water Access N
Roof Type Shingle
Accessibility None
Porch Porch(es), Enclosed
Attached Garage 2
Total Parking Spaces 8
Garage Y
Building
Story 1
Foundation Block
Above Ground Finished SqFt 1962
Sewer On Site Septic
Water Well
Architectural Style Ranch/Rambler, Traditional
Level or Stories 1
Additional Building Above Grade, Below Grade
New Construction N
Schools
High Schools Souderton Area Senior
School District Souderton Area
Others
Senior Community No
Tax ID 62-00-00669-142
Ownership Fee Simple
SqFt Source 3212
Special Listing Condition Standard
Virtual Tour https://quinn-wilson.seehouseat.com/2362871?idx=1







