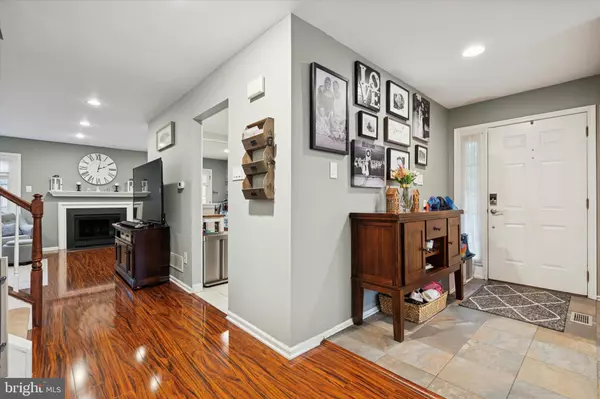
35 WHITE PINE CT Lafayette Hill, PA 19444
3 Beds
3 Baths
2,402 SqFt
Open House
Fri Nov 21, 3:00pm - 5:00pm
UPDATED:
Key Details
Property Type Townhouse
Sub Type End of Row/Townhouse
Listing Status Active
Purchase Type For Sale
Square Footage 2,402 sqft
Price per Sqft $206
Subdivision Andorra Woods
MLS Listing ID PAMC2161912
Style Colonial
Bedrooms 3
Full Baths 2
Half Baths 1
HOA Fees $185/mo
HOA Y/N Y
Abv Grd Liv Area 1,872
Year Built 1990
Available Date 2025-11-21
Annual Tax Amount $5,024
Tax Year 2025
Lot Size 1,200 Sqft
Acres 0.03
Lot Dimensions 24.00 x 0.00
Property Sub-Type End of Row/Townhouse
Source BRIGHT
Property Description
Enter the home to the open-concept main floor with updated laminate flooring, welcoming greige toned walls, and recessed lighting throughout. This is the perfect space for your family TV room and updated kitchen with stainless steel appliances, which is open to the separate dining area with gas fireplace. This floor also features two flexible spaces for home office and playroom and updated guest hall bathroom.
Head upstairs to the Primary En-suite, with vaulted ceilings and a large primary bathroom, featuring double sinks, walk-in tile shower AND a bathtub. This room also has a walk-in closet, big enough for two, and access to it's own private balcony. There are 2 other large bedrooms, full hall bathroom and laundry closet to complete the 2nd floor.
Head down to the above-level basement, where you will find a private bedroom/office with daylight windows and a separate playroom/gym space. This floor also has plenty of storage and access to the attached garage.
Back on the main level, you can step outside the dining room french doors to the main patio, perfect for entertaining, grilling or enjoying a quiet moment.
This home is move-in ready and looking for it's next proud owner. Don't wait, this won't last long. Schedule your private showing TODAY!
Location
State PA
County Montgomery
Area Whitemarsh Twp (10665)
Zoning RESIDENTIAL
Rooms
Other Rooms Additional Bedroom
Basement Fully Finished, Garage Access, Daylight, Partial
Interior
Hot Water Natural Gas
Heating Central
Cooling Central A/C
Fireplaces Number 1
Fireplaces Type Gas/Propane
Inclusions Kitchen refrigerator
Fireplace Y
Heat Source Natural Gas
Exterior
Parking Features Garage - Front Entry
Garage Spaces 1.0
Water Access N
Roof Type Shingle
Accessibility None
Attached Garage 1
Total Parking Spaces 1
Garage Y
Building
Story 3
Foundation Concrete Perimeter
Above Ground Finished SqFt 1872
Sewer Public Sewer
Water Public
Architectural Style Colonial
Level or Stories 3
Additional Building Above Grade, Below Grade
New Construction N
Schools
Elementary Schools Ridge Park
Middle Schools Colonial
High Schools Plymouth Whitemarsh
School District Colonial
Others
HOA Fee Include Common Area Maintenance,Lawn Maintenance,Snow Removal
Senior Community No
Tax ID 65-00-12891-301
Ownership Fee Simple
SqFt Source 2402
Special Listing Condition Standard







