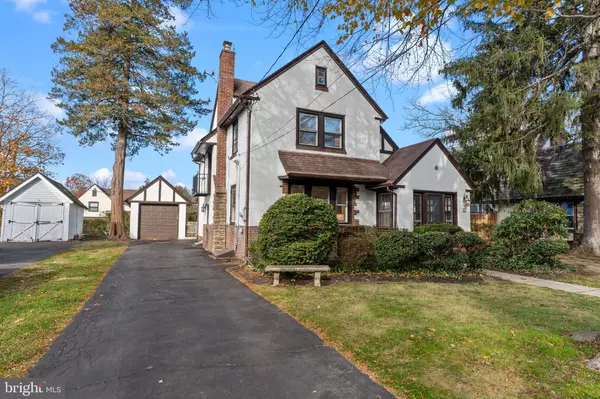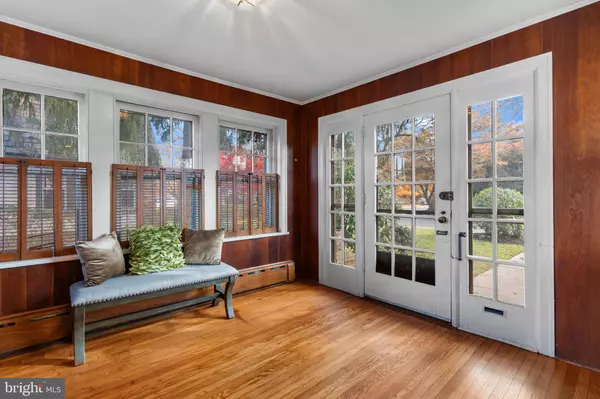
8328 ROBERTS RD Elkins Park, PA 19027
4 Beds
4 Baths
2,424 SqFt
Open House
Thu Dec 04, 4:00pm - 6:00pm
UPDATED:
Key Details
Property Type Single Family Home
Sub Type Detached
Listing Status Coming Soon
Purchase Type For Sale
Square Footage 2,424 sqft
Price per Sqft $205
Subdivision Elkins Park
MLS Listing ID PAMC2161904
Style Tudor
Bedrooms 4
Full Baths 4
HOA Y/N N
Abv Grd Liv Area 2,424
Year Built 1930
Available Date 2025-12-03
Annual Tax Amount $12,366
Tax Year 2025
Lot Size 9,000 Sqft
Acres 0.21
Lot Dimensions 60.00 x 0.00
Property Sub-Type Detached
Source BRIGHT
Property Description
Step inside to a warm and inviting main level featuring a formal living room, a spacious family room that opens directly to the backyard, and a den ideal for a home office or additional living space. The updated eat-in kitchen offers plenty of space for cooking and hosting, and opens directly into the dining room. A convenient first-floor laundry room and full bathroom complete this level.
Upstairs, you'll find three newly carpeted, generously sized bedrooms, and two bathrooms. The third floor provides even more flexibility with another bedroom that could also be a great guest space or playroom, plus its own full bathroom.
The partially finished basement delivers additional room to spread out. As we long for warmer days to return, picture yourself relaxing on the back patio and enjoying the spacious, tree-lined yard. A detached garage adds even more storage options.
Located less than a mile from the Elkins Park Train Station, High School Park, and local favorites like Creekside Market and Tap and Goat House Creamery, this home also puts you within a short walking distance of the beloved local businesses along Township Line Rd, including Sprinkles Ice Cream Shoppe, Trios Tomato Pie, as well as a new coffee shop opening soon. It's the perfect blend of classic Tudor charm with modern updates and room for everyone.
Location
State PA
County Montgomery
Area Cheltenham Twp (10631)
Zoning R4
Rooms
Other Rooms Living Room, Dining Room, Primary Bedroom, Bedroom 2, Kitchen, Family Room, Bedroom 1, Other, Attic
Basement Full
Interior
Interior Features Kitchen - Island, Kitchen - Eat-In
Hot Water Natural Gas
Heating Forced Air
Cooling Central A/C
Flooring Tile/Brick, Partially Carpeted
Equipment Dishwasher, Disposal, Built-In Microwave
Fireplace N
Window Features Energy Efficient,Replacement
Appliance Dishwasher, Disposal, Built-In Microwave
Heat Source Natural Gas
Laundry Main Floor
Exterior
Exterior Feature Patio(s)
Parking Features Garage - Front Entry
Garage Spaces 3.0
Water Access N
Roof Type Pitched,Shingle
Accessibility None
Porch Patio(s)
Total Parking Spaces 3
Garage Y
Building
Lot Description Front Yard, Rear Yard, SideYard(s)
Story 3
Foundation Other
Above Ground Finished SqFt 2424
Sewer Public Sewer
Water Public
Architectural Style Tudor
Level or Stories 3
Additional Building Above Grade, Below Grade
New Construction N
Schools
School District Cheltenham
Others
Senior Community No
Tax ID 31-00-23188-001
Ownership Fee Simple
SqFt Source 2424
Acceptable Financing Conventional, Cash, VA, FHA
Listing Terms Conventional, Cash, VA, FHA
Financing Conventional,Cash,VA,FHA
Special Listing Condition Standard







