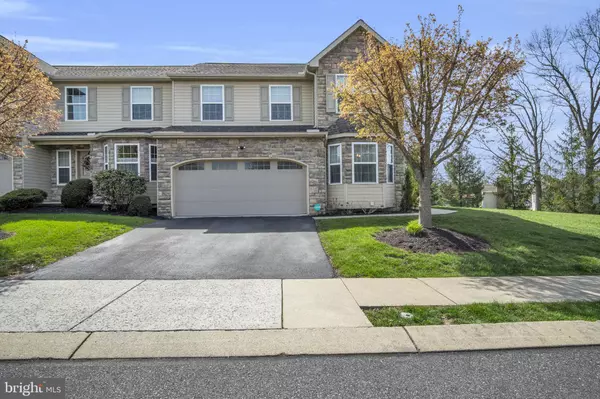Bought with John H Smith • Keller Williams Elite
$379,900
$369,900
2.7%For more information regarding the value of a property, please contact us for a free consultation.
6209 AUTUMN VIEW DR Harrisburg, PA 17112
3 Beds
3 Baths
2,891 SqFt
Key Details
Sold Price $379,900
Property Type Townhouse
Sub Type End of Row/Townhouse
Listing Status Sold
Purchase Type For Sale
Square Footage 2,891 sqft
Price per Sqft $131
Subdivision Autumn View
MLS Listing ID PADA2032734
Sold Date 05/24/24
Style Traditional
Bedrooms 3
Full Baths 2
Half Baths 1
HOA Fees $115/mo
HOA Y/N Y
Abv Grd Liv Area 2,091
Year Built 2008
Available Date 2024-04-18
Annual Tax Amount $5,192
Tax Year 2023
Lot Size 435 Sqft
Acres 0.01
Property Sub-Type End of Row/Townhouse
Source BRIGHT
Property Description
Stunning end unit townhome with 3 bedrooms, 2.5 baths and a first floor owners suite. Kitchen is boasting with stainless steel appliances, refinished cabinets and granite countertops. So many improvements in this home. Including new electrical outlets and light switches, external lights and smart switches with HubSpace App. New Sherwin Williams paint throughout entire home, recessed lighting, window treatments, high end kitchen appliances, new steps and stain on deck 2023, and much more. Enjoy outdoor living on the deck with steps, and unwind in the finished basement. A loft overlooking the family can be used for a theater, play room or even an office space. Don't miss out on this home!
Location
State PA
County Dauphin
Area Lower Paxton Twp (14035)
Zoning RESIDENTIAL
Rooms
Other Rooms Primary Bedroom, Bedroom 2, Kitchen, Family Room, Basement, Bedroom 1, Laundry, Bathroom 1, Primary Bathroom, Half Bath
Basement Full, Heated
Main Level Bedrooms 1
Interior
Hot Water Natural Gas
Heating Forced Air
Cooling Central A/C
Equipment Built-In Microwave, Dishwasher, Microwave
Fireplace N
Appliance Built-In Microwave, Dishwasher, Microwave
Heat Source Natural Gas
Exterior
Parking Features Additional Storage Area, Garage Door Opener, Inside Access
Garage Spaces 4.0
Water Access N
Roof Type Architectural Shingle
Accessibility None
Attached Garage 2
Total Parking Spaces 4
Garage Y
Building
Story 2
Foundation Concrete Perimeter
Sewer Other
Water Public
Architectural Style Traditional
Level or Stories 2
Additional Building Above Grade, Below Grade
New Construction N
Schools
High Schools Central Dauphin
School District Central Dauphin
Others
HOA Fee Include Common Area Maintenance,Lawn Maintenance,Road Maintenance,Ext Bldg Maint,Snow Removal
Senior Community No
Tax ID 35-008-223-000-0000
Ownership Fee Simple
SqFt Source 2891
Acceptable Financing Conventional, FHA, VA, Cash
Horse Property N
Listing Terms Conventional, FHA, VA, Cash
Financing Conventional,FHA,VA,Cash
Special Listing Condition Standard
Read Less
Want to know what your home might be worth? Contact us for a FREE valuation!

Our team is ready to help you sell your home for the highest possible price ASAP







