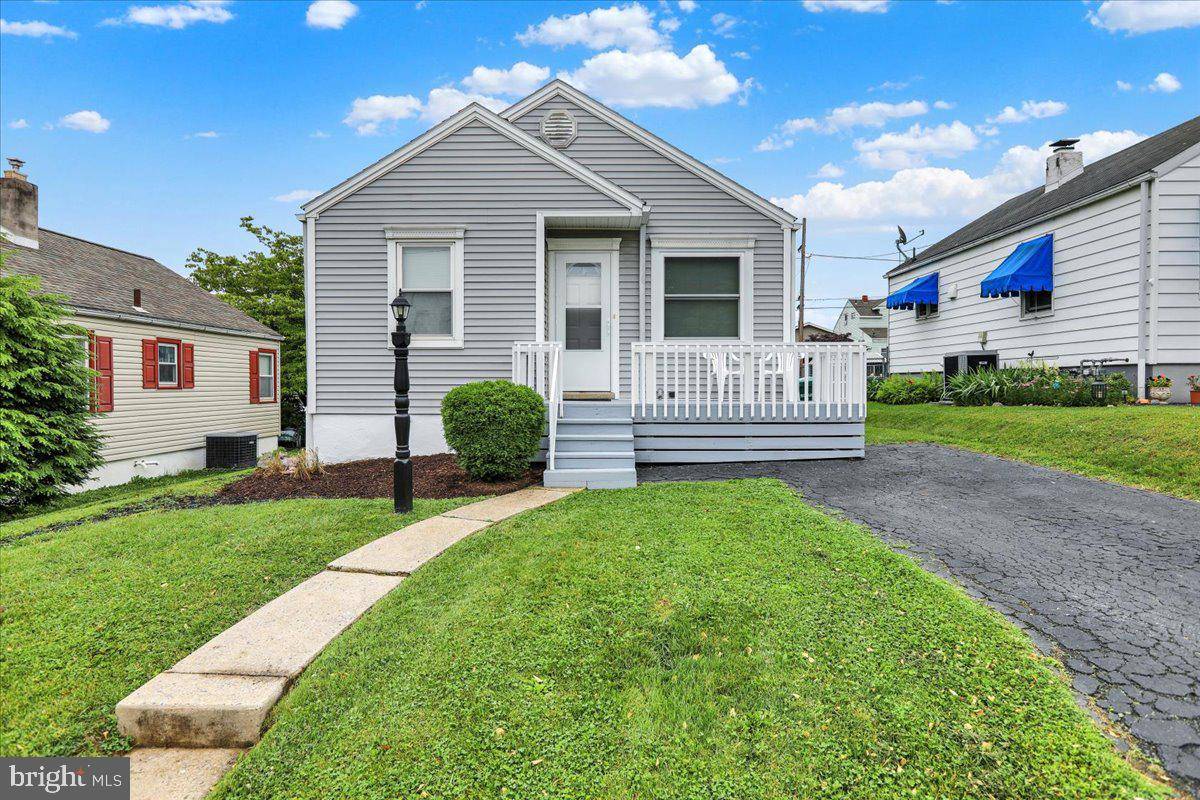Bought with Lynn R Zimmerman • Kingsway Realty - Lancaster
$219,900
$219,900
For more information regarding the value of a property, please contact us for a free consultation.
1720 HANCOCK BLVD Reading, PA 19607
2 Beds
1 Bath
766 SqFt
Key Details
Sold Price $219,900
Property Type Single Family Home
Sub Type Detached
Listing Status Sold
Purchase Type For Sale
Square Footage 766 sqft
Price per Sqft $287
Subdivision None Available
MLS Listing ID PABK2058494
Sold Date 07/17/25
Style A-Frame
Bedrooms 2
Full Baths 1
HOA Y/N N
Abv Grd Liv Area 766
Year Built 1950
Available Date 2025-06-12
Annual Tax Amount $2,522
Tax Year 2025
Lot Size 4,356 Sqft
Acres 0.1
Lot Dimensions 0.00 x 0.00
Property Sub-Type Detached
Source BRIGHT
Property Description
Step into this adorable and cozy one-story home, perfectly situated near shopping, dining, and all the charm of downtown Reading and West Reading. Inside, you'll find a beautifully refreshed space, featuring updated kitchen cabinets, fresh paint throughout, and brand-new stainless steel appliances that make cooking a delight. The primary bedroom offers convenient access to a screened-in back porch, ideal for relaxing mornings or quiet evenings. Outside, a sweet little fenced yard with a shed provides just the right amount of outdoor space to enjoy. With two off-street parking spaces and a truly move-in-ready feel, this home is ready for its next owner—don't miss out!
Location
State PA
County Berks
Area Kenhorst Boro (10254)
Zoning RESIDENTIAL
Rooms
Other Rooms Living Room, Bedroom 2, Kitchen, Bedroom 1, Bathroom 1, Screened Porch
Basement Full
Main Level Bedrooms 2
Interior
Interior Features Bathroom - Tub Shower, Ceiling Fan(s), Entry Level Bedroom, Kitchen - Eat-In, Wood Floors
Hot Water Electric, Oil
Heating Hot Water
Cooling Central A/C
Fireplace N
Heat Source Oil
Laundry Lower Floor
Exterior
Garage Spaces 4.0
Fence Wood
Utilities Available Cable TV Available, Electric Available, Sewer Available, Water Available
Water Access N
Roof Type Composite
Accessibility Other
Total Parking Spaces 4
Garage N
Building
Story 1
Foundation Block
Sewer Public Sewer
Water Public
Architectural Style A-Frame
Level or Stories 1
Additional Building Above Grade, Below Grade
New Construction N
Schools
High Schools Gov Mifflin
School District Governor Mifflin
Others
Senior Community No
Tax ID 54-5305-05-28-2710
Ownership Fee Simple
SqFt Source Assessor
Acceptable Financing Cash, Conventional
Listing Terms Cash, Conventional
Financing Cash,Conventional
Special Listing Condition Standard
Read Less
Want to know what your home might be worth? Contact us for a FREE valuation!

Our team is ready to help you sell your home for the highest possible price ASAP







