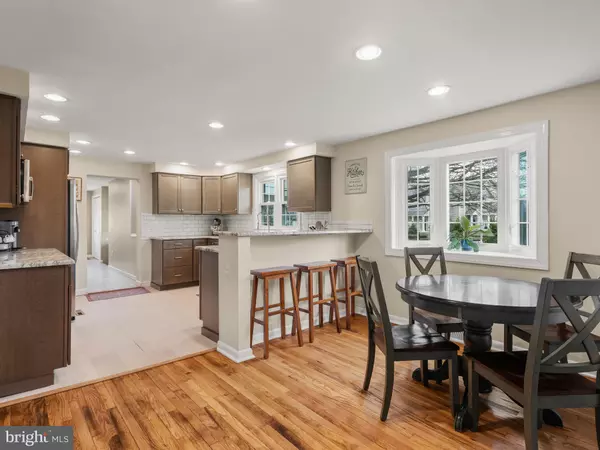Bought with Karen E. Sparano • Clear Sky Real Estate & Consulting, Inc.
$360,000
$300,000
20.0%For more information regarding the value of a property, please contact us for a free consultation.
50 MEETINGHOUSE LN Coatesville, PA 19320
3 Beds
2 Baths
1,476 SqFt
Key Details
Sold Price $360,000
Property Type Single Family Home
Sub Type Detached
Listing Status Sold
Purchase Type For Sale
Square Footage 1,476 sqft
Price per Sqft $243
Subdivision None Available
MLS Listing ID PACT2100582
Sold Date 08/14/25
Style Ranch/Rambler
Bedrooms 3
Full Baths 2
HOA Y/N N
Abv Grd Liv Area 1,476
Year Built 1960
Available Date 2025-06-18
Annual Tax Amount $5,549
Tax Year 2025
Lot Size 0.421 Acres
Acres 0.42
Property Sub-Type Detached
Source BRIGHT
Property Description
**All offers should be received by Sunday 6/22 at 8pm for consideration and a decision by end of day Monday 6/23- Thank you!!**This charming 3-bedroom, 2-bath ranch-style home offers the ease of single-floor living and a thoughtfully designed layout. Step into the inviting family room featuring a beautiful wood-burning fireplace and an abundance of natural light streaming through the front windows. The space flows seamlessly into the eat-in kitchen, complete with granite countertops, stainless steel appliances, and generous cabinet space. Just down the hall, you'll find a spacious and well-lit primary bedroom, accompanied by two additional bedrooms. A large hallway bath conveniently serves these rooms. On the opposite side of the home, a second full bathroom is located next to the laundry area, providing added functionality. Step outside to enjoy a peaceful morning coffee on the back patio while overlooking the expansive, fenced-in backyard—perfect for relaxing or entertaining. With parks, shopping, and major commuter routes just minutes away, this home offers both comfort and convenience. Don't miss your chance—schedule your showing today!
Location
State PA
County Chester
Area Sadsbury Twp (10337)
Zoning RES
Rooms
Other Rooms Primary Bedroom, Bedroom 2, Bedroom 3, Kitchen, Family Room, Laundry, Mud Room, Bathroom 1, Bathroom 2
Basement Unfinished
Main Level Bedrooms 3
Interior
Interior Features Combination Kitchen/Dining, Family Room Off Kitchen, Entry Level Bedroom
Hot Water Electric
Heating Forced Air, Baseboard - Electric
Cooling Central A/C
Flooring Vinyl, Wood
Fireplaces Number 1
Fireplaces Type Wood
Fireplace Y
Heat Source Oil, Electric
Laundry Main Floor
Exterior
Exterior Feature Patio(s)
Parking Features Garage - Side Entry, Inside Access
Garage Spaces 1.0
Water Access N
Roof Type Shingle
Accessibility None
Porch Patio(s)
Attached Garage 1
Total Parking Spaces 1
Garage Y
Building
Story 1
Foundation Concrete Perimeter
Sewer Public Sewer
Water Well
Architectural Style Ranch/Rambler
Level or Stories 1
Additional Building Above Grade
New Construction N
Schools
School District Coatesville Area
Others
Senior Community No
Tax ID 37-02Q-0002.1000
Ownership Fee Simple
SqFt Source Assessor
Acceptable Financing Cash, Conventional, FHA, VA
Listing Terms Cash, Conventional, FHA, VA
Financing Cash,Conventional,FHA,VA
Special Listing Condition Standard
Read Less
Want to know what your home might be worth? Contact us for a FREE valuation!

Our team is ready to help you sell your home for the highest possible price ASAP







