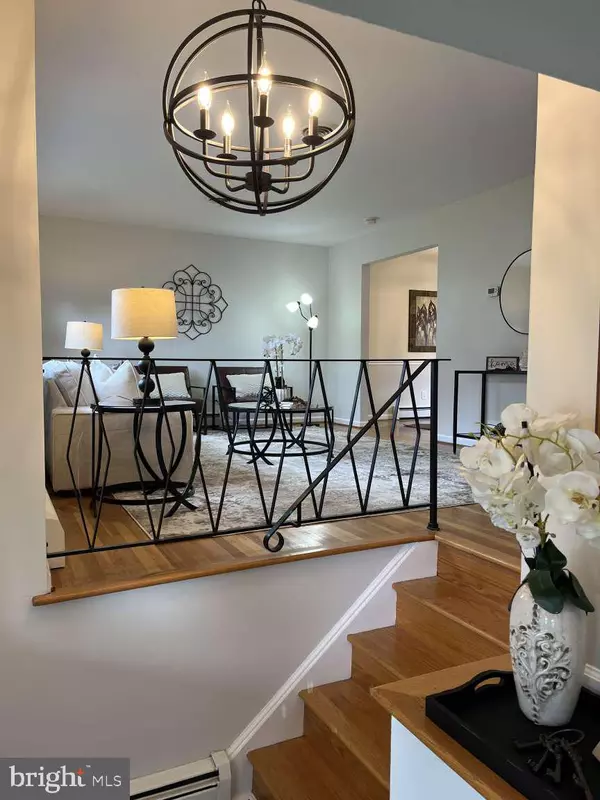Bought with Michele Vella • RE/MAX Associates-Wilmington
$475,000
$479,500
0.9%For more information regarding the value of a property, please contact us for a free consultation.
17 MCMECHEM CT Newark, DE 19711
4 Beds
2 Baths
1,950 SqFt
Key Details
Sold Price $475,000
Property Type Single Family Home
Sub Type Detached
Listing Status Sold
Purchase Type For Sale
Square Footage 1,950 sqft
Price per Sqft $243
Subdivision Meeting House Hill
MLS Listing ID DENC2082480
Sold Date 08/14/25
Style Split Level
Bedrooms 4
Full Baths 2
HOA Y/N Y
Abv Grd Liv Area 1,950
Year Built 1968
Available Date 2025-05-31
Annual Tax Amount $3,251
Tax Year 2024
Lot Size 0.320 Acres
Acres 0.32
Lot Dimensions 103.20 x 158.70
Property Sub-Type Detached
Source BRIGHT
Property Description
Welcome to 17 Mc Mechen Ct, This 4 bedroom 2 full bathroom home is ready for a new owner. The home boasts large living areas and bedrooms as well. The kitchen has granite countertops. The home has been freshly painted as well. There is beautiful hardwood floors throughout the home. The media room and lower level has new luxury vinyl flooring as well. There is also a two car garage with plenty of storage for you cars as well as any toys. The backyard has a beautiful patio to enjoy summer time barbecues or just relaxing in total privacy. schedule you showing now to check out this beautiful home
Location
State DE
County New Castle
Area New Castle/Red Lion/Del.City (30904)
Zoning NC6.5
Interior
Hot Water Electric
Heating Baseboard - Hot Water
Cooling Central A/C
Fireplace N
Heat Source Oil
Exterior
Parking Features Inside Access
Garage Spaces 2.0
Water Access N
Roof Type Architectural Shingle
Accessibility None
Attached Garage 2
Total Parking Spaces 2
Garage Y
Building
Story 2
Foundation Block
Sewer Public Sewer
Water Public
Architectural Style Split Level
Level or Stories 2
Additional Building Above Grade
New Construction N
Schools
School District Christina
Others
Pets Allowed Y
Senior Community No
Tax ID 08-042.30-212
Ownership Fee Simple
SqFt Source Assessor
Acceptable Financing Cash, Conventional
Listing Terms Cash, Conventional
Financing Cash,Conventional
Special Listing Condition Standard
Pets Allowed No Pet Restrictions
Read Less
Want to know what your home might be worth? Contact us for a FREE valuation!

Our team is ready to help you sell your home for the highest possible price ASAP







